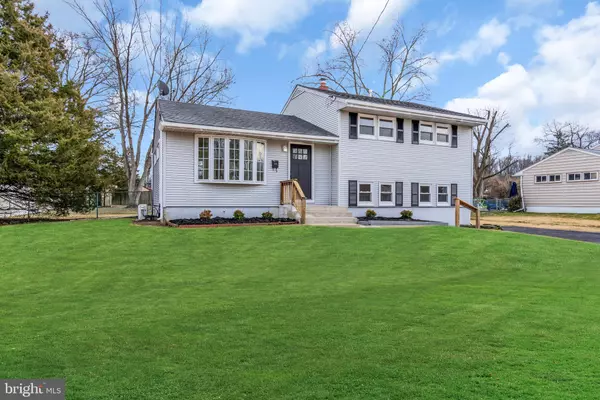$390,000
$399,900
2.5%For more information regarding the value of a property, please contact us for a free consultation.
13 CLEARBROOK DR Gibbsboro, NJ 08026
3 Beds
2 Baths
1,522 SqFt
Key Details
Sold Price $390,000
Property Type Single Family Home
Sub Type Detached
Listing Status Sold
Purchase Type For Sale
Square Footage 1,522 sqft
Price per Sqft $256
Subdivision Cameo Village
MLS Listing ID NJCD2063696
Sold Date 05/13/24
Style Bi-level
Bedrooms 3
Full Baths 1
Half Baths 1
HOA Y/N N
Abv Grd Liv Area 1,522
Originating Board BRIGHT
Year Built 1960
Annual Tax Amount $7,644
Tax Year 2023
Lot Size 0.322 Acres
Acres 0.32
Lot Dimensions 90.00 x 156.00
Property Description
Welcome to 13 Clearbrook Dr, Gibbsboro, NJ 08026 – a stunning 3-bedroom, 1.5-bathroom residence with a host of brand-new features that redefine modern living. From top to bottom, this home has been thoughtfully upgraded with both style and functionality in mind.
Key Features:
Brand New Installations:
Water Heater: Enjoy consistent hot water with a state-of-the-art water heater, offering both reliability and efficiency.
Interior and Exterior Doors: Step into modern luxury with all-new doors that enhance both security and curb appeal.
HVAC: Experience optimal comfort year-round with a brand-new HVAC system, ensuring a perfect climate inside your home.
Ductwork: Improved air circulation and quality with upgraded ductwork, promoting a healthier living environment.
Windows: Embrace natural light and energy efficiency with stylish, new windows that add a touch of elegance.
Newer Roof: Live worry-free under a recently replaced roof, providing durability and protection against the elements.
Driveway: Enjoy the convenience of a newly paved driveway, offering a smooth and welcoming entrance to your home.
Electric Panel: Modernize your electrical systems for safety and efficiency, ensuring your home is up to the latest standards.
Cosmetic Enhancements:
Freshly Painted Throughout: A neutral palette creates a blank canvas, allowing you to add your personal touch to every room.
High-End Laminate Flooring: Luxury meets functionality with high-grade laminate flooring, adding a touch of sophistication to your living spaces.
High-Grade Kitchen Cabinets: The heart of this home boasts plywood construction cabinets, providing durability and ample storage in the expansive kitchen.
Granite Countertops: Sleek and stylish granite countertops elevate the kitchen, offering both beauty and practicality.
Stainless Steel Appliances: The kitchen is fully equipped with top-tier stainless steel appliances, seamlessly combining form and function.
All New Bathrooms: Indulge in spa-like luxury with brand-new bathrooms featuring high-end floor-to-ceiling tile finishes.
Superb Trim Package: Detailed craftsmanship shines through with a superb trim package, adding character and charm throughout the home.
Don't miss the opportunity to make 13 Clearbrook Dr your dream home – where modern conveniences meet timeless elegance. Schedule a viewing today and experience the perfect blend of comfort and style!
Location
State NJ
County Camden
Area Gibbsboro Boro (20413)
Zoning R
Rooms
Other Rooms Living Room, Dining Room, Bedroom 2, Bedroom 3, Kitchen, Family Room, Bedroom 1, Laundry, Storage Room, Full Bath, Half Bath
Interior
Interior Features Ceiling Fan(s), Tub Shower, Wood Floors
Hot Water Natural Gas
Heating Baseboard - Hot Water
Cooling Ductless/Mini-Split
Equipment Dishwasher, Dryer, Freezer, Oven/Range - Electric, Washer, Water Heater
Fireplace N
Appliance Dishwasher, Dryer, Freezer, Oven/Range - Electric, Washer, Water Heater
Heat Source Natural Gas
Laundry Lower Floor
Exterior
Fence Fully, Chain Link
Water Access N
Accessibility None
Garage N
Building
Lot Description Front Yard, Rear Yard
Story 2
Foundation Block, Crawl Space
Sewer Public Sewer
Water Public
Architectural Style Bi-level
Level or Stories 2
Additional Building Above Grade, Below Grade
New Construction N
Schools
High Schools Eastern H.S.
School District Gibbsboro Public Schools
Others
Senior Community No
Tax ID 13-00113-00004
Ownership Fee Simple
SqFt Source Assessor
Acceptable Financing Cash, Conventional, FHA, VA
Listing Terms Cash, Conventional, FHA, VA
Financing Cash,Conventional,FHA,VA
Special Listing Condition Standard
Read Less
Want to know what your home might be worth? Contact us for a FREE valuation!

Our team is ready to help you sell your home for the highest possible price ASAP

Bought with Amoreena Marlin • Weichert Realtors-Medford





