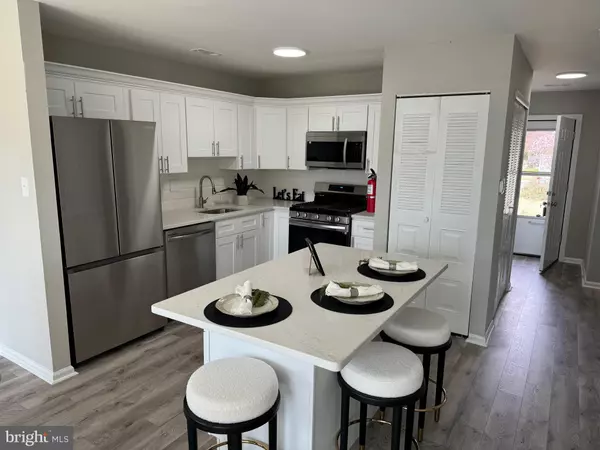$329,000
$329,900
0.3%For more information regarding the value of a property, please contact us for a free consultation.
11 RIVER BANK DR Roebling, NJ 08554
3 Beds
2 Baths
1,522 SqFt
Key Details
Sold Price $329,000
Property Type Townhouse
Sub Type Interior Row/Townhouse
Listing Status Sold
Purchase Type For Sale
Square Footage 1,522 sqft
Price per Sqft $216
Subdivision Riverbank
MLS Listing ID NJBL2063388
Sold Date 05/31/24
Style Traditional
Bedrooms 3
Full Baths 1
Half Baths 1
HOA Y/N N
Abv Grd Liv Area 1,522
Originating Board BRIGHT
Year Built 1986
Annual Tax Amount $4,468
Tax Year 2023
Lot Size 3,720 Sqft
Acres 0.09
Lot Dimensions 24.00 x 0.00
Property Description
Welcome Home to this beautifully remodeled 3 bedroom 1.5 bat Townhome in the Community of River Bank! Let's stroll thru the front door which opens up to new flooring throughout the entire downstairs, to the right is a bonus room/office/playroom, to the left is the 1/2 bath with upgraded sink/base and facilities with marble flooring, the 1 one car garage has a newly refinished floor and freshly painted, back inside down the hall is the upgraded kitchen cabinets and hardware, brand new ss appliances and a beautiful offset island that flows into a dining/living room area with new sliders to a large rear fenced in yard. All windows throughout this beauty are brand new. Continuing upstairs with new upgraded carpeting throughout all bedrooms, with washer/dryer hookups in the upstairs hall, behind is a jack-n-jill bathroom accessible to the oversized master bedroom w/2 closets and exterior hallway. Let me not forget this home has a brand new roof! Come one come all, this home will not last long, it's perfection. Close to all schools, shopping and major highways! Come take a look, it's ready for you to call home.
Location
State NJ
County Burlington
Area Florence Twp (20315)
Zoning RESIDENTIAL
Rooms
Other Rooms Living Room, Dining Room, Kitchen, Laundry, Bonus Room
Interior
Interior Features Built-Ins, Carpet, Combination Dining/Living, Combination Kitchen/Dining, Kitchen - Eat-In, Kitchen - Island
Hot Water Natural Gas
Heating Forced Air
Cooling Central A/C
Flooring Carpet, Laminated
Equipment Built-In Microwave, Dishwasher, Microwave, Oven/Range - Gas, Refrigerator, Stainless Steel Appliances
Furnishings No
Fireplace N
Window Features Double Pane,Energy Efficient
Appliance Built-In Microwave, Dishwasher, Microwave, Oven/Range - Gas, Refrigerator, Stainless Steel Appliances
Heat Source Natural Gas
Laundry Hookup, Upper Floor
Exterior
Parking Features Built In, Garage - Front Entry
Garage Spaces 3.0
Fence Fully
Water Access N
Roof Type Shingle
Accessibility None
Attached Garage 1
Total Parking Spaces 3
Garage Y
Building
Story 2
Foundation Slab
Sewer Public Sewer
Water Public
Architectural Style Traditional
Level or Stories 2
Additional Building Above Grade, Below Grade
New Construction N
Schools
School District Florence Township Public Schools
Others
Senior Community No
Tax ID 15-00098 02-00006
Ownership Fee Simple
SqFt Source Assessor
Acceptable Financing Cash, Conventional, FHA
Listing Terms Cash, Conventional, FHA
Financing Cash,Conventional,FHA
Special Listing Condition Standard
Read Less
Want to know what your home might be worth? Contact us for a FREE valuation!

Our team is ready to help you sell your home for the highest possible price ASAP

Bought with Randy Marrero • Better Homes and Gardens Real Estate Maturo





