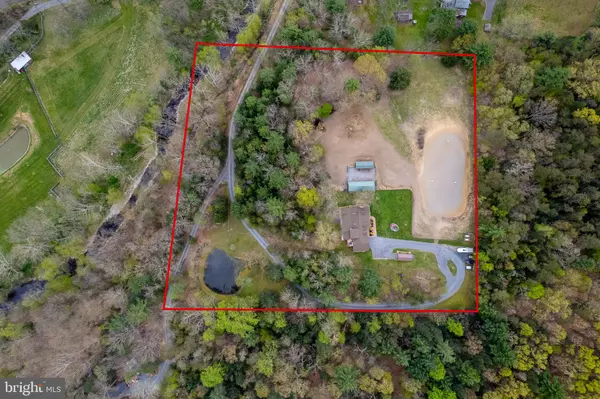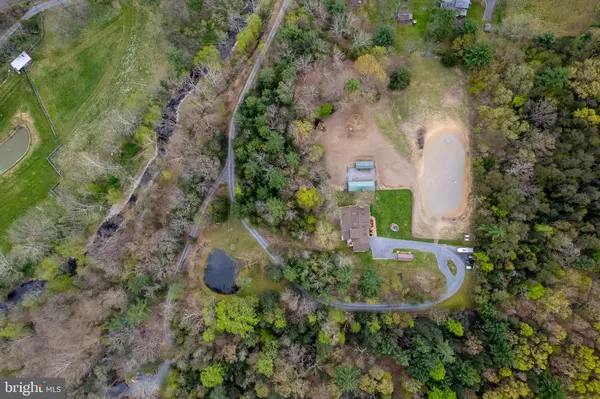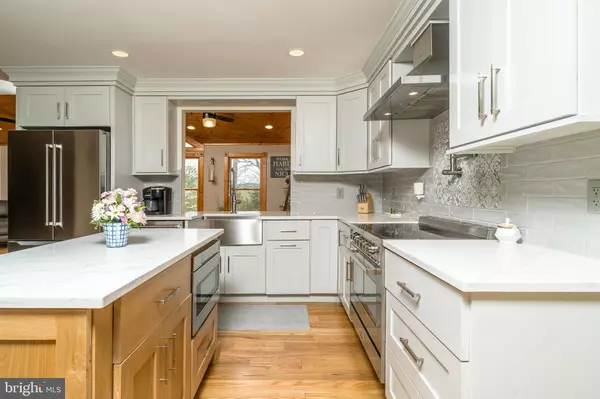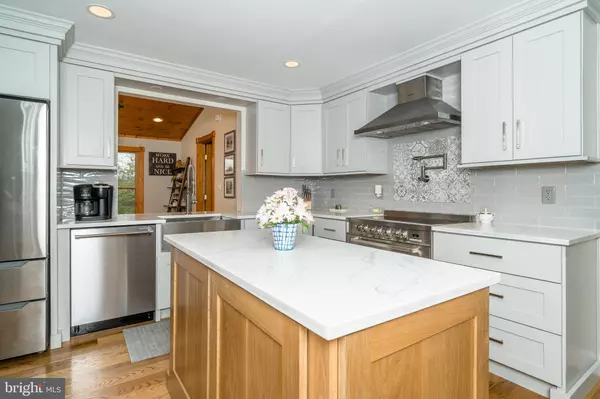$785,000
$785,000
For more information regarding the value of a property, please contact us for a free consultation.
1243 SILER RD Winchester, VA 22603
3 Beds
3 Baths
3,004 SqFt
Key Details
Sold Price $785,000
Property Type Single Family Home
Sub Type Detached
Listing Status Sold
Purchase Type For Sale
Square Footage 3,004 sqft
Price per Sqft $261
Subdivision Rhine Forest Estates
MLS Listing ID VAFV2018728
Sold Date 06/03/24
Style Cape Cod
Bedrooms 3
Full Baths 2
Half Baths 1
HOA Y/N N
Abv Grd Liv Area 3,004
Originating Board BRIGHT
Year Built 1996
Annual Tax Amount $2,372
Tax Year 2023
Lot Size 5.400 Acres
Acres 5.4
Property Description
Nestled on 5.4 acres of idyllic rural landscape, this property offers a harmonious blend of tranquility and convenience. Located in a private setting yet close to all amenities, this immaculate home is a haven for those seeking both seclusion and accessibility.
Step inside to discover luxury and comfort. Recently renovated in 2021, the full custom kitchen is a chef's dream, boasting high-end finishes and top-of-the-line appliances. Andersen doors flood the living spaces with natural light, highlighting the rich hardwood floors that flow throughout. With a 2-car attached garage and additional basement garage utility space, there's no shortage of room for vehicles and storage.
For animal enthusiasts, this property is a paradise. Two chicken coops and a three-stall barn with a run-in offer ample space for your furry and feathered friends to roam. An outdoor arena, added in 2023, provides the perfect venue for equestrian pursuits.
Inside, large windows frame the scenery, creating a seamless connection between indoors and out. The home features a beautiful laundry area and bathrooms adorned with travertine tile. Upstairs, a spa-like bathroom offers a tranquil retreat, while the primary bedroom boasts a walk-in closet and stunning vistas.
With a roof replaced in 2021 and the entire exterior of the home repainted in 2023, this property is not only visually captivating but also meticulously maintained. It's ready for you to move in and start living the rural dream. Whether you're seeking a peaceful retreat or a sanctuary for your animals, this home offers the perfect combination of elegance and country charm.
Don't miss your chance to experience the serenity and beauty of this rural oasis. Schedule your showing today and prepare to fall in love with everything this property has to offer. Welcome home!
Location
State VA
County Frederick
Zoning RA
Rooms
Other Rooms Living Room, Dining Room, Primary Bedroom, Bedroom 2, Kitchen, Study, Great Room, Laundry
Basement Rear Entrance, Outside Entrance, Unfinished, Walkout Level
Main Level Bedrooms 1
Interior
Interior Features Family Room Off Kitchen, Entry Level Bedroom, Primary Bath(s), Upgraded Countertops, Wood Floors, Floor Plan - Open, Floor Plan - Traditional, Attic, Bar, Breakfast Area, Combination Kitchen/Dining, Combination Dining/Living, Crown Moldings, Exposed Beams, Kitchen - Gourmet, Kitchen - Island, Kitchen - Eat-In, Recessed Lighting, Soaking Tub, Stove - Wood, Walk-in Closet(s), Water Treat System
Hot Water Electric
Heating Heat Pump(s), Forced Air, Zoned
Cooling Central A/C, Ceiling Fan(s), Zoned
Flooring Hardwood
Fireplaces Number 1
Equipment Built-In Microwave, Built-In Range, Dishwasher, Range Hood, Refrigerator, Six Burner Stove, Stainless Steel Appliances
Fireplace Y
Appliance Built-In Microwave, Built-In Range, Dishwasher, Range Hood, Refrigerator, Six Burner Stove, Stainless Steel Appliances
Heat Source Electric
Laundry Main Floor
Exterior
Exterior Feature Porch(es), Deck(s)
Parking Features Garage Door Opener
Garage Spaces 6.0
Fence Partially
Water Access N
View Mountain, Panoramic, Pond, Trees/Woods, Creek/Stream, Garden/Lawn
Roof Type Shingle
Accessibility None
Porch Porch(es), Deck(s)
Attached Garage 2
Total Parking Spaces 6
Garage Y
Building
Lot Description Backs to Trees, Partly Wooded, Pond, Private
Story 2
Foundation Block
Sewer On Site Septic
Water Well
Architectural Style Cape Cod
Level or Stories 2
Additional Building Above Grade, Below Grade
New Construction N
Schools
Elementary Schools Gainesboro
Middle Schools Frederick County
High Schools James Wood
School District Frederick County Public Schools
Others
Senior Community No
Tax ID 19 A 60E
Ownership Fee Simple
SqFt Source Estimated
Horse Property Y
Horse Feature Arena, Horses Allowed, Horse Trails, Stable(s), Paddock
Special Listing Condition Standard
Read Less
Want to know what your home might be worth? Contact us for a FREE valuation!

Our team is ready to help you sell your home for the highest possible price ASAP

Bought with Stuart A Sinclair • Coldwell Banker Premier





