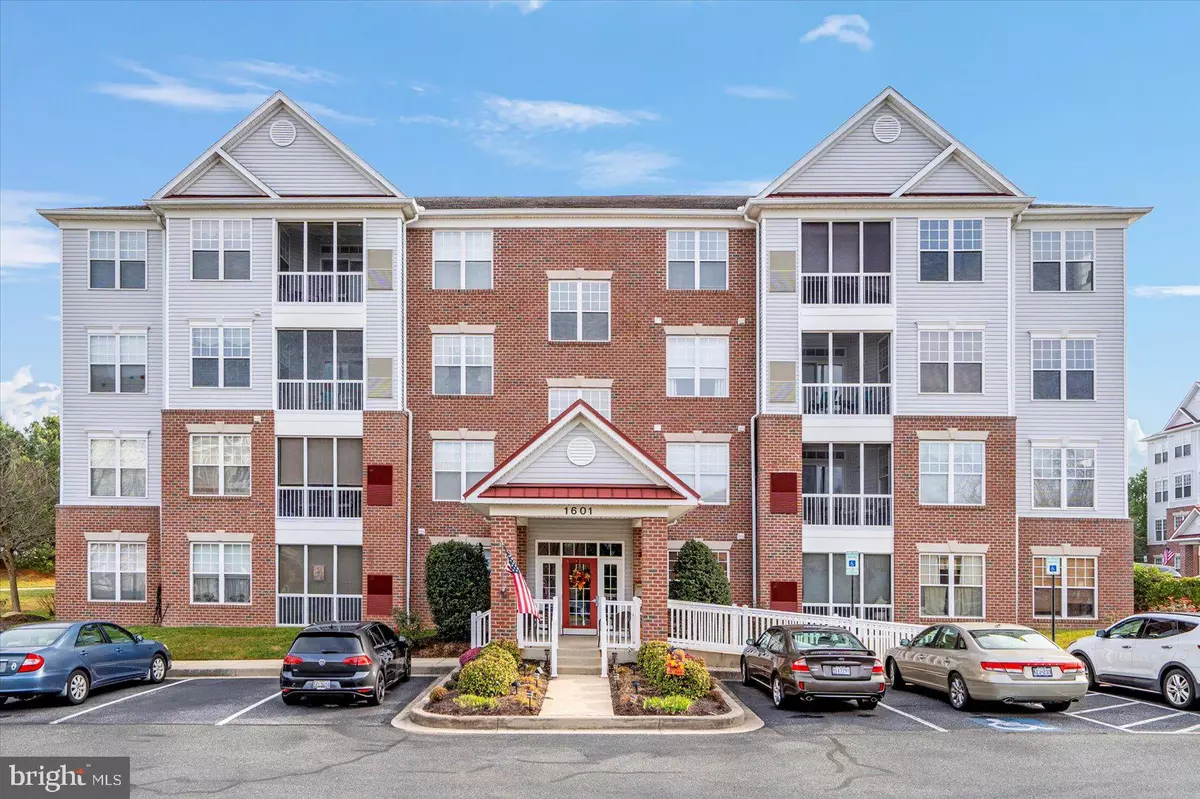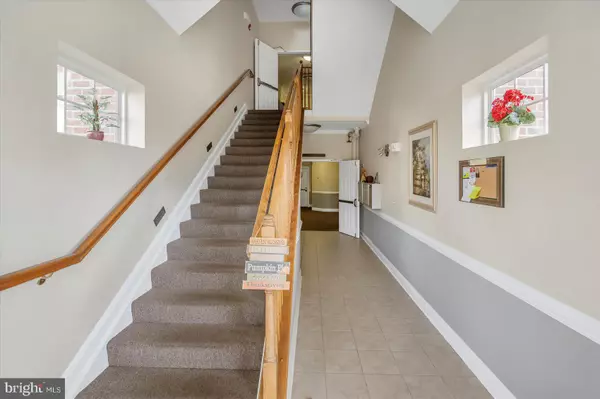$273,000
$289,900
5.8%For more information regarding the value of a property, please contact us for a free consultation.
1601 MARTHA CT #202 Bel Air, MD 21015
2 Beds
2 Baths
1,320 SqFt
Key Details
Sold Price $273,000
Property Type Condo
Sub Type Condo/Co-op
Listing Status Sold
Purchase Type For Sale
Square Footage 1,320 sqft
Price per Sqft $206
Subdivision Greenbrier Hills
MLS Listing ID MDHR2027416
Sold Date 06/07/24
Style Contemporary
Bedrooms 2
Full Baths 2
Condo Fees $350/mo
HOA Fees $66/qua
HOA Y/N Y
Abv Grd Liv Area 1,320
Originating Board BRIGHT
Year Built 2005
Annual Tax Amount $2,234
Tax Year 2022
Property Description
Welcome to Emerald Hills, one of Bel Air's newest and best 55+ active adult communities! You will love this spacious 2 bedroom + 2 full bath Corner unit featuring an open floor plan, large updated Kitchen, and private balcony. Upon entering the Home you will quickly notice the abundant of natural light that pours in through the large windows that wrap this home. Hardwood floors in the foyer lead to carpet throughout most of the unit. Updated Kitchen features all BRAND NEW SS appliances, 42" Oak cabinets throughout, and center island with breakfast bar. Primary Bedroom suite complete with walk-in shower and oversized walk-in closet. Second bedroom on opposite end of unit near second Full bath. Elevator in building if needed to access second floor unit. Community amenities are abundant including Community Pool, Fitness Center, and community pavilion for social gatherings. Condo/HOA Fees create maintenance-free living and includes Water, Sewer & Trash utilities. Perfectly located just outside downtown Bel Air, few minutes from access to I-95.
Location
State MD
County Harford
Zoning R4HFE
Rooms
Other Rooms Living Room, Dining Room, Sitting Room, Bedroom 2, Kitchen, Sun/Florida Room, Laundry
Main Level Bedrooms 2
Interior
Interior Features Breakfast Area, Kitchen - Island, Dining Area, Elevator, Primary Bath(s), Wood Floors, Floor Plan - Open
Hot Water Natural Gas
Heating Forced Air
Cooling Central A/C
Equipment Dishwasher, Disposal, Dryer, Exhaust Fan, Microwave, Oven/Range - Electric, Refrigerator, Washer
Fireplace N
Window Features Screens
Appliance Dishwasher, Disposal, Dryer, Exhaust Fan, Microwave, Oven/Range - Electric, Refrigerator, Washer
Heat Source Natural Gas
Exterior
Exterior Feature Enclosed
Amenities Available Common Grounds, Elevator, Exercise Room, Pool - Outdoor, Security, Tot Lots/Playground
Water Access N
Accessibility Elevator, Ramp - Main Level
Porch Enclosed
Garage N
Building
Story 1
Unit Features Garden 1 - 4 Floors
Sewer Public Sewer
Water Public
Architectural Style Contemporary
Level or Stories 1
Additional Building Above Grade, Below Grade
Structure Type 9'+ Ceilings
New Construction N
Schools
School District Harford County Public Schools
Others
Pets Allowed Y
HOA Fee Include Lawn Maintenance,Insurance,Pool(s),Snow Removal,Trash
Senior Community Yes
Age Restriction 55
Tax ID 1303379213
Ownership Condominium
Special Listing Condition Standard
Pets Allowed Number Limit
Read Less
Want to know what your home might be worth? Contact us for a FREE valuation!

Our team is ready to help you sell your home for the highest possible price ASAP

Bought with Simon N Nwaigwe • Long & Foster Real Estate, Inc.





