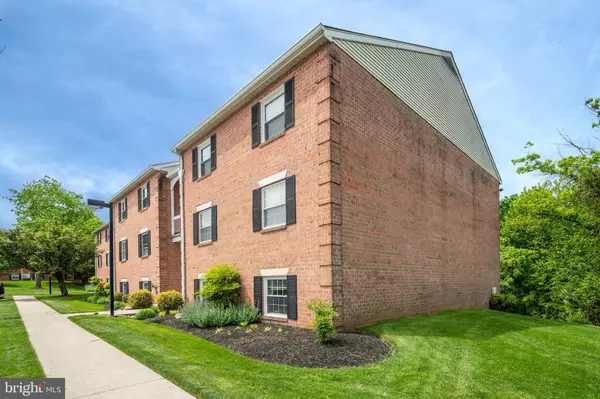$295,000
$285,000
3.5%For more information regarding the value of a property, please contact us for a free consultation.
8 BELMULLET CT #101 Lutherville Timonium, MD 21093
2 Beds
2 Baths
1,288 SqFt
Key Details
Sold Price $295,000
Property Type Condo
Sub Type Condo/Co-op
Listing Status Sold
Purchase Type For Sale
Square Footage 1,288 sqft
Price per Sqft $229
Subdivision Mays Chapel
MLS Listing ID MDBC2095104
Sold Date 06/21/24
Style Colonial
Bedrooms 2
Full Baths 2
Condo Fees $265/mo
HOA Y/N N
Abv Grd Liv Area 1,288
Originating Board BRIGHT
Year Built 1984
Annual Tax Amount $2,222
Tax Year 2024
Lot Size 1,288 Sqft
Acres 0.03
Property Description
Enjoy contemporary living at 8 Belmullet Ct, Unit #101, located in the highly sought-after community of Mays Chapel. This condo combines natural light, a nautical style and meticulous maintenance, offering an exceptional lifestyle with all the comforts of modern living. The heart of this home is the renovated kitchen, a culinary dream featuring gleaming granite countertops, sleek stainless-steel appliances, and a layout that encourages both cooking and socializing with ease. The space flows seamlessly into the open living and dining area, perfect for both entertaining and relaxation. In addition, a large laundry room boasts abundant storage to keep life organized and clutter-free. Step outside to enjoy the serene wooded backdrop from your own private patio — an idyllic spot for morning coffee or evening relaxation. Parking is plentiful, with numerous spaces conveniently situated in front of the building. The unit's location is not only picturesque but practical, with local trails for the nature enthusiast and the option to join Mays Chapel Swim Club for leisurely weekends. For your dining, shopping, and commuting needs, look no further; this prime location offers easy access to local amenities, ensuring that all life's essentials are just minutes away. 8 Belmullet Ct unit #101 is more than a home; it's your ticket to a lifestyle of comfort, convenience, and charm in one of the area's most desirable locations. Welcome Home!
Location
State MD
County Baltimore
Zoning RESIDENTIAL
Rooms
Other Rooms Living Room, Dining Room, Primary Bedroom, Bedroom 2, Kitchen, Foyer
Main Level Bedrooms 2
Interior
Interior Features Carpet, Entry Level Bedroom, Floor Plan - Open, Floor Plan - Traditional, Kitchen - Eat-In, Kitchen - Table Space, Recessed Lighting, Stall Shower, Upgraded Countertops, Walk-in Closet(s), Wood Floors
Hot Water Electric
Heating Forced Air
Cooling Central A/C, Ceiling Fan(s)
Equipment Built-In Microwave, Dishwasher, Disposal, Dryer, Dryer - Electric, Exhaust Fan, Icemaker, Microwave, Oven/Range - Electric, Refrigerator, Stove, Washer
Fireplace N
Window Features Double Pane,Screens,Replacement
Appliance Built-In Microwave, Dishwasher, Disposal, Dryer, Dryer - Electric, Exhaust Fan, Icemaker, Microwave, Oven/Range - Electric, Refrigerator, Stove, Washer
Heat Source Electric
Laundry Has Laundry, Main Floor
Exterior
Utilities Available Cable TV Available
Amenities Available Other
Water Access N
Roof Type Shingle
Accessibility Other
Garage N
Building
Story 1
Unit Features Garden 1 - 4 Floors
Sewer Public Sewer
Water Public
Architectural Style Colonial
Level or Stories 1
Additional Building Above Grade, Below Grade
New Construction N
Schools
School District Baltimore County Public Schools
Others
Pets Allowed Y
HOA Fee Include Common Area Maintenance,Ext Bldg Maint,Lawn Maintenance,Management,Reserve Funds,Sewer,Snow Removal,Trash,Water
Senior Community No
Tax ID 04082000000054
Ownership Fee Simple
SqFt Source Assessor
Special Listing Condition Standard
Pets Allowed Size/Weight Restriction
Read Less
Want to know what your home might be worth? Contact us for a FREE valuation!

Our team is ready to help you sell your home for the highest possible price ASAP

Bought with Kelley F Dunn-Feliz • Long & Foster Real Estate, Inc.






