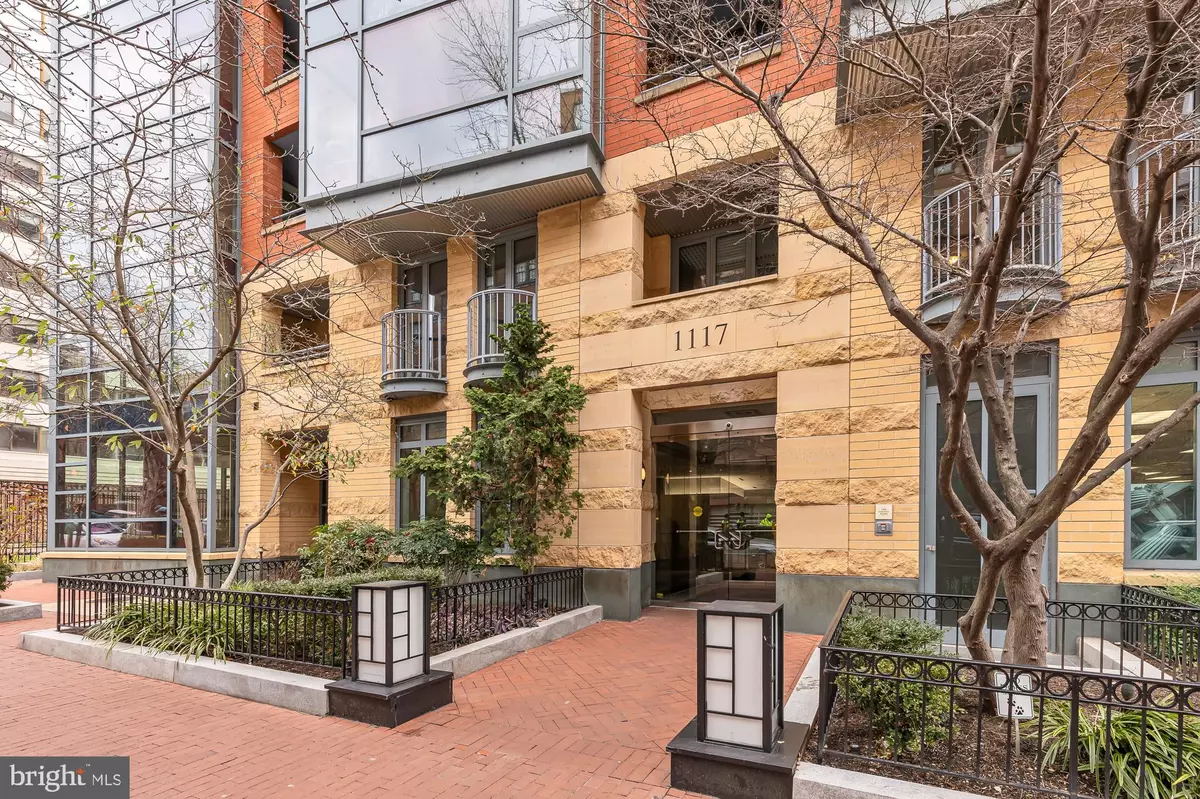$800,000
$839,000
4.6%For more information regarding the value of a property, please contact us for a free consultation.
1117 10TH ST NW #504 Washington, DC 20001
2 Beds
2 Baths
1,221 SqFt
Key Details
Sold Price $800,000
Property Type Condo
Sub Type Condo/Co-op
Listing Status Sold
Purchase Type For Sale
Square Footage 1,221 sqft
Price per Sqft $655
Subdivision Shaw
MLS Listing ID DCDC2123970
Sold Date 06/07/24
Style Other
Bedrooms 2
Full Baths 2
Condo Fees $946/mo
HOA Y/N N
Abv Grd Liv Area 1,221
Originating Board BRIGHT
Year Built 2006
Annual Tax Amount $5,621
Tax Year 2023
Property Description
Enjoy downtown living at its finest in this bright and open corner unit with secure parking in the heart of the Shaw/Mount Vernon Triangle neighborhood! This 2 bed, 2 bath condo in Quincy Court offers luxury living in a prime location. The floor-to-ceiling windows flood the space with natural light illuminating the open concept layout with hardwood floors throughout. The kitchen features bright white cabinetry, stainless steel appliances, a moveable island, chic brass hardware, and modern lighting. Enjoy the cityscape from your private balcony, offering a perfect retreat to savor the views and fresh air. The primary suite is a luxurious haven, complete with a large ensuite bath and a generously sized walk-in closet. Down the main hall, discover the unit's spacious second bedroom with its own large walk-in closet and an adjacent full bathroom with an attached laundry closet featuring a stacked washer and dryer. The foyer welcomes you with extra closet space, offering ample storage throughout the unit. This condo comes with private and secure assigned garage parking. Additional storage is provided with a separate storage unit. Quincy Court is an amenity-rich condo building, featuring a sweeping rooftop terrace with a grill and seating areas. Residents also enjoy access to a gym, concierge services with a staffed front desk seven days a week, community spaces, and a pet-friendly community. Beyond the comforts of home, this incredible location places you between Mount Vernon Triangle and Logan Circle, providing easy access to a myriad of conveniences, including incredible restaurants, shops, entertainment options, museums, the metro, and grocery stores. Don't miss the opportunity to experience the epitome of urban living in this stunning condo.
Location
State DC
County Washington
Zoning D-4-R
Rooms
Main Level Bedrooms 2
Interior
Interior Features Floor Plan - Open, Walk-in Closet(s), Wood Floors, Window Treatments
Hot Water Electric
Heating Central, Forced Air
Cooling Central A/C
Equipment Washer, Dryer - Electric, Dryer, Dishwasher, Disposal, Built-In Microwave, Oven/Range - Gas, Refrigerator, Stainless Steel Appliances
Fireplace N
Appliance Washer, Dryer - Electric, Dryer, Dishwasher, Disposal, Built-In Microwave, Oven/Range - Gas, Refrigerator, Stainless Steel Appliances
Heat Source Geo-thermal, Natural Gas
Laundry Dryer In Unit, Washer In Unit, Has Laundry
Exterior
Exterior Feature Balcony
Parking Features Basement Garage, Garage Door Opener, Underground
Garage Spaces 1.0
Amenities Available Concierge, Elevator, Exercise Room, Extra Storage, Other, Storage Bin, Common Grounds
Water Access N
View City
Accessibility Elevator
Porch Balcony
Total Parking Spaces 1
Garage Y
Building
Story 1
Unit Features Mid-Rise 5 - 8 Floors
Sewer Public Sewer
Water Public
Architectural Style Other
Level or Stories 1
Additional Building Above Grade, Below Grade
New Construction N
Schools
School District District Of Columbia Public Schools
Others
Pets Allowed Y
HOA Fee Include Ext Bldg Maint,Gas,Lawn Maintenance,Management,Parking Fee,Reserve Funds,Sewer,Snow Removal,Trash,Water,Other
Senior Community No
Tax ID 0369//2077
Ownership Condominium
Security Features Desk in Lobby,24 hour security,Intercom,Security System
Special Listing Condition Standard
Pets Allowed Cats OK, Dogs OK
Read Less
Want to know what your home might be worth? Contact us for a FREE valuation!

Our team is ready to help you sell your home for the highest possible price ASAP

Bought with Lenore G Rubino • Washington Fine Properties, LLC

