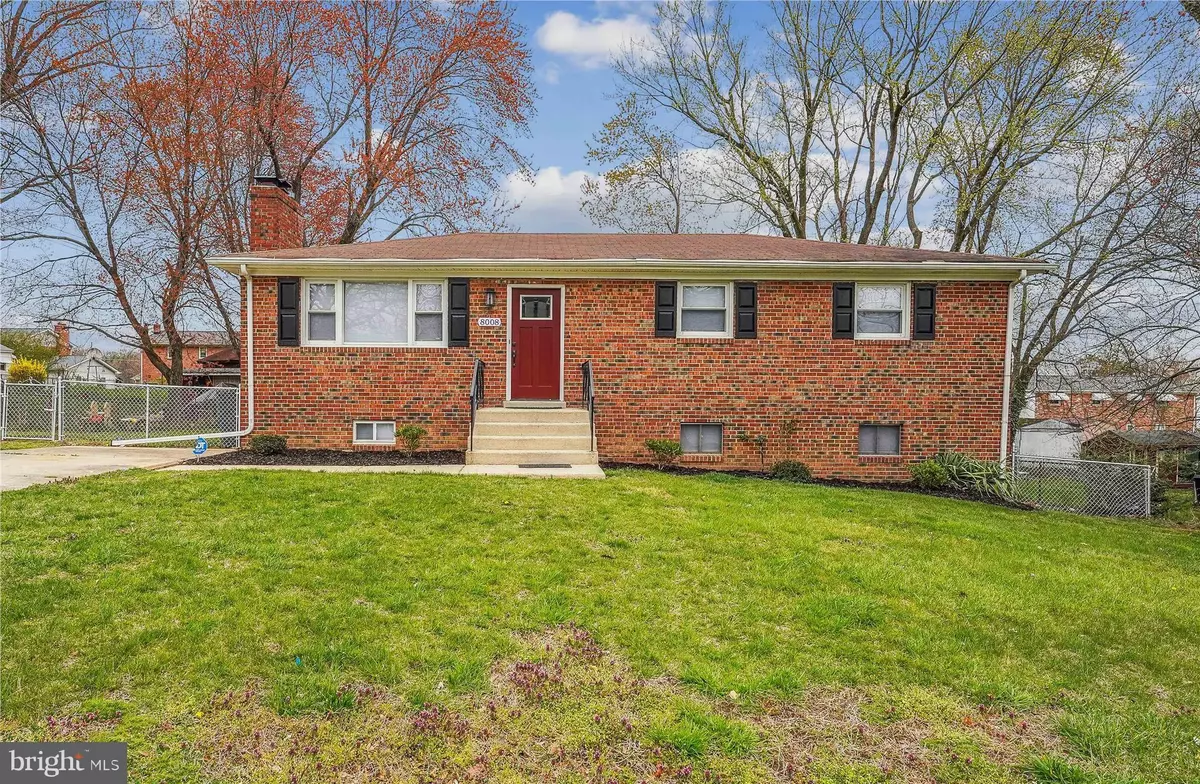$440,000
$459,900
4.3%For more information regarding the value of a property, please contact us for a free consultation.
8008 DARCY RD District Heights, MD 20747
4 Beds
3 Baths
1,125 SqFt
Key Details
Sold Price $440,000
Property Type Single Family Home
Sub Type Detached
Listing Status Sold
Purchase Type For Sale
Square Footage 1,125 sqft
Price per Sqft $391
Subdivision Forestville
MLS Listing ID MDPG2108972
Sold Date 06/12/24
Style Ranch/Rambler
Bedrooms 4
Full Baths 3
HOA Y/N N
Abv Grd Liv Area 1,125
Originating Board BRIGHT
Year Built 1965
Annual Tax Amount $3,234
Tax Year 2024
Lot Size 10,000 Sqft
Acres 0.23
Property Description
New Price!!! Welcome to 8008 Darcy Road this beautiful just remodeled home & is conveniently located, It has Solid Brick construction with an inviting gourmet kitchen with/ quartz countertops - stainless steel appliances - upgraded white wood cabinets, w/ crown molding, and black hardware- dazzling ceramic backsplash, comfortable living/dining, and kitchen room to entertain friends and family w/fireplace- modern upgraded bathrooms with ceramic tile and stylish solid wood vanities & LED light fixtures (recessed lights & ceiling fan ) - upgraded handrail to the lower level which features -large bedroom and family room- laundry room- full modern shower bathroom and a walkout exit to nice concrete patio. The spacious backyard is level and fenced. This home is an EZ commute to DC, Joint Base Andrews, and Beltway locations. This home is a must-see so make an appointment today. Will Not Disappoint !!!
Location
State MD
County Prince Georges
Zoning RSF95
Rooms
Basement Daylight, Partial, Fully Finished, Outside Entrance, Walkout Level
Main Level Bedrooms 3
Interior
Interior Features Breakfast Area, Ceiling Fan(s), Combination Kitchen/Dining, Combination Dining/Living, Floor Plan - Traditional
Hot Water Natural Gas
Heating Forced Air
Cooling Central A/C, Ceiling Fan(s)
Flooring Laminated
Fireplaces Number 1
Equipment Dishwasher, Microwave, Oven/Range - Electric, Refrigerator
Furnishings No
Fireplace Y
Window Features Screens,Insulated
Appliance Dishwasher, Microwave, Oven/Range - Electric, Refrigerator
Heat Source Natural Gas
Laundry Basement
Exterior
Garage Spaces 2.0
Fence Chain Link, Rear
Water Access N
Roof Type Shingle
Accessibility None
Total Parking Spaces 2
Garage N
Building
Lot Description Interior, Level
Story 2
Foundation Brick/Mortar, Block
Sewer Public Sewer
Water Public
Architectural Style Ranch/Rambler
Level or Stories 2
Additional Building Above Grade, Below Grade
New Construction N
Schools
School District Prince George'S County Public Schools
Others
Senior Community No
Tax ID 17060451674
Ownership Fee Simple
SqFt Source Assessor
Security Features Carbon Monoxide Detector(s),Smoke Detector
Acceptable Financing Cash, Conventional, FHA, VA
Listing Terms Cash, Conventional, FHA, VA
Financing Cash,Conventional,FHA,VA
Special Listing Condition Standard
Read Less
Want to know what your home might be worth? Contact us for a FREE valuation!

Our team is ready to help you sell your home for the highest possible price ASAP

Bought with ROBERTO ZANI • Smart Realty, LLC





