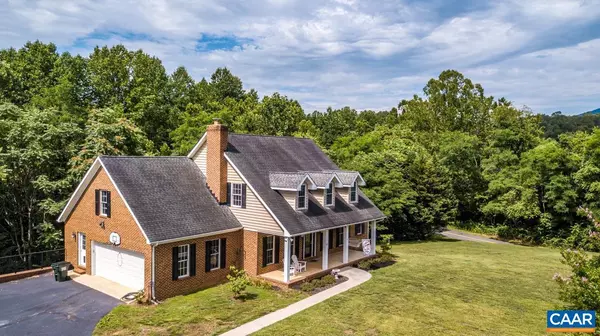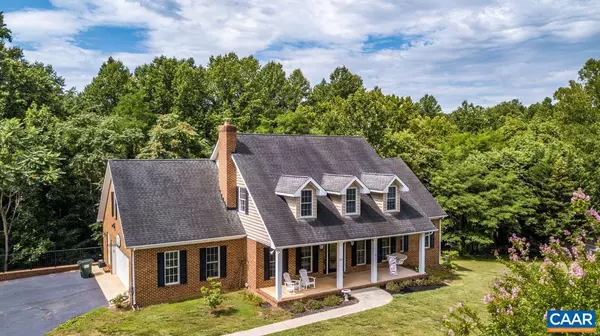$550,000
$592,379
7.2%For more information regarding the value of a property, please contact us for a free consultation.
50 OAK RIDGE DR Stanardsville, VA 22973
3 Beds
3 Baths
2,953 SqFt
Key Details
Sold Price $550,000
Property Type Single Family Home
Sub Type Detached
Listing Status Sold
Purchase Type For Sale
Square Footage 2,953 sqft
Price per Sqft $186
Subdivision Unknown
MLS Listing ID 643112
Sold Date 06/11/24
Style Cape Cod
Bedrooms 3
Full Baths 3
HOA Y/N N
Abv Grd Liv Area 2,953
Originating Board CAAR
Year Built 2005
Annual Tax Amount $4,195
Tax Year 2023
Lot Size 2.000 Acres
Acres 2.0
Property Description
Beautiful home with mountain views! This expanded cape-cod has so much to offer with beautiful hardwood floors throughout, a cozy hearth room attached to the kitchen, 2 gas fireplaces, central vacuum, a whole house generator, a full basement just waiting for your touch, an ample supply of storage space and just over 5000 total square feet waiting for you to call home. The HVAC is brand new (2023), septic pumped in 2024. Come see your new home today!,Glass Front Cabinets,Granite Counter,Wood Cabinets,Fireplace in Basement,Fireplace in Kitchen,Fireplace in Living Room
Location
State VA
County Greene
Zoning A-1
Rooms
Other Rooms Living Room, Dining Room, Primary Bedroom, Kitchen, Foyer, Laundry, Loft, Office, Bonus Room, Primary Bathroom, Full Bath, Additional Bedroom
Basement Full, Interior Access, Outside Entrance, Rough Bath Plumb, Unfinished, Walkout Level, Windows
Main Level Bedrooms 1
Interior
Interior Features Central Vacuum, Central Vacuum, Walk-in Closet(s), Stove - Wood, Kitchen - Eat-In, Kitchen - Island, Recessed Lighting, Entry Level Bedroom
Heating Central
Cooling Central A/C, Heat Pump(s)
Flooring Carpet, Ceramic Tile, Hardwood
Fireplaces Number 2
Fireplaces Type Gas/Propane
Equipment Water Conditioner - Owned, Dryer, Washer, Dishwasher, Disposal, Microwave, Refrigerator, Oven - Wall, Cooktop
Fireplace Y
Appliance Water Conditioner - Owned, Dryer, Washer, Dishwasher, Disposal, Microwave, Refrigerator, Oven - Wall, Cooktop
Exterior
Parking Features Other, Garage - Side Entry
View Mountain, Garden/Lawn
Roof Type Architectural Shingle
Accessibility None
Road Frontage Private
Garage Y
Building
Lot Description Sloping, Landscaping, Open
Story 2
Foundation Block
Sewer Septic Exists
Water Well
Architectural Style Cape Cod
Level or Stories 2
Additional Building Above Grade, Below Grade
New Construction N
Schools
Elementary Schools Nathanael Greene
High Schools William Monroe
School District Greene County Public Schools
Others
Ownership Other
Special Listing Condition Standard
Read Less
Want to know what your home might be worth? Contact us for a FREE valuation!

Our team is ready to help you sell your home for the highest possible price ASAP

Bought with GINNY BAREFOOT • NEST REALTY GROUP






