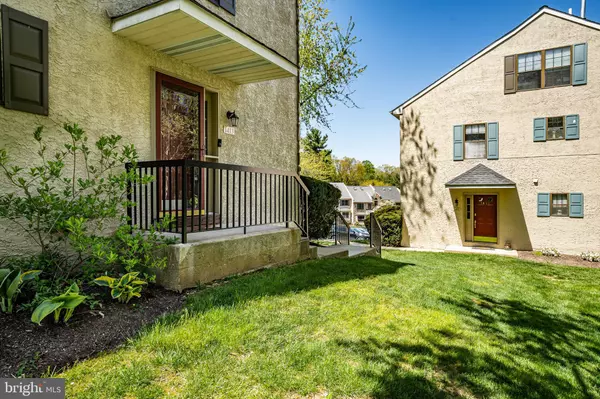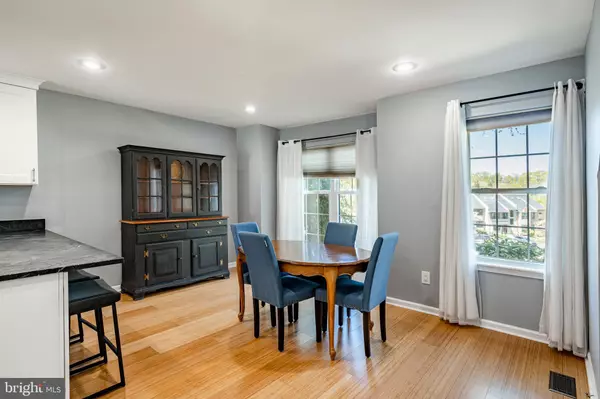$400,000
$415,000
3.6%For more information regarding the value of a property, please contact us for a free consultation.
1413 ASPEN CT West Chester, PA 19380
3 Beds
3 Baths
1,901 SqFt
Key Details
Sold Price $400,000
Property Type Townhouse
Sub Type End of Row/Townhouse
Listing Status Sold
Purchase Type For Sale
Square Footage 1,901 sqft
Price per Sqft $210
Subdivision Woodlands
MLS Listing ID PACT2060612
Sold Date 05/13/24
Style Colonial
Bedrooms 3
Full Baths 2
Half Baths 1
HOA Fees $215/mo
HOA Y/N Y
Abv Grd Liv Area 1,901
Originating Board BRIGHT
Year Built 1988
Annual Tax Amount $3,759
Tax Year 2023
Lot Size 1,752 Sqft
Acres 0.04
Lot Dimensions 0.00 x 0.00
Property Description
Discover the perfect blend of comfort and convenience in this stunning 3-bedroom, 2.5-bathroom end-unit townhouse, ideally located in the highly sought-after Woodlands community. Benefit from the acclaimed West Chester School District while enjoying a beautifully remodeled open kitchen featuring sleek black stainless steel appliances, a gas stove, and ample counter space perfect for entertaining.
This home offers a spacious back deck that looks out over a large public green space, providing a serene setting for outdoor living. Inside, the main bedroom is a true retreat, complete with an en-suite bathroom featuring both a large tub and a separate shower, ensuring a private and luxurious experience.
Warm up on chilly evenings by the cozy gas fireplace in the living room. Additional features include a basement offering plenty of storage options, enhancing the functionality of this already impressive home. Don't miss out on the opportunity to make this beautifully maintained townhouse your new home! Showings to start Thursday 5/2, and join us for the open house Saturday 5/4 from 1-3!
Location
State PA
County Chester
Area West Whiteland Twp (10341)
Zoning RES
Rooms
Basement Unfinished
Interior
Hot Water Natural Gas
Heating Forced Air
Cooling Central A/C
Flooring Carpet, Engineered Wood
Fireplaces Number 1
Fireplaces Type Gas/Propane
Equipment Dishwasher, Oven/Range - Gas, Washer, Dryer, Refrigerator, Built-In Microwave
Furnishings No
Fireplace Y
Appliance Dishwasher, Oven/Range - Gas, Washer, Dryer, Refrigerator, Built-In Microwave
Heat Source Natural Gas
Exterior
Garage Spaces 2.0
Parking On Site 2
Water Access N
Accessibility None
Total Parking Spaces 2
Garage N
Building
Story 4
Foundation Block
Sewer Public Sewer
Water Public
Architectural Style Colonial
Level or Stories 4
Additional Building Above Grade, Below Grade
New Construction N
Schools
School District West Chester Area
Others
Pets Allowed Y
HOA Fee Include Common Area Maintenance,Lawn Maintenance,Trash
Senior Community No
Tax ID 41-05 -1281
Ownership Fee Simple
SqFt Source Assessor
Acceptable Financing Cash, Conventional, FHA, VA
Horse Property N
Listing Terms Cash, Conventional, FHA, VA
Financing Cash,Conventional,FHA,VA
Special Listing Condition Standard
Pets Allowed Case by Case Basis
Read Less
Want to know what your home might be worth? Contact us for a FREE valuation!

Our team is ready to help you sell your home for the highest possible price ASAP

Bought with Laura Kaplan • Coldwell Banker Realty





