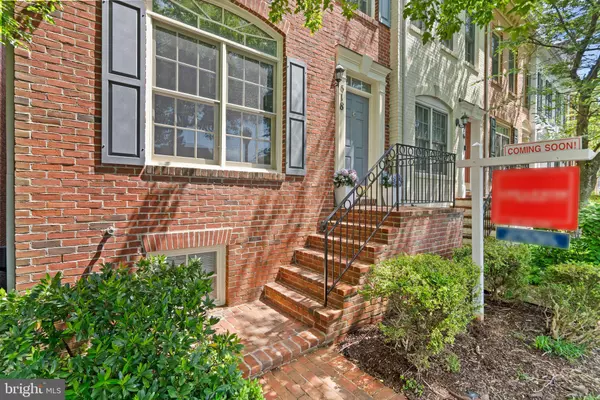$715,000
$699,900
2.2%For more information regarding the value of a property, please contact us for a free consultation.
518 FALLSGROVE DR Rockville, MD 20850
3 Beds
4 Baths
2,094 SqFt
Key Details
Sold Price $715,000
Property Type Townhouse
Sub Type Interior Row/Townhouse
Listing Status Sold
Purchase Type For Sale
Square Footage 2,094 sqft
Price per Sqft $341
Subdivision Fallsgrove
MLS Listing ID MDMC2128906
Sold Date 06/14/24
Style Colonial
Bedrooms 3
Full Baths 3
Half Baths 1
HOA Fees $98/qua
HOA Y/N Y
Abv Grd Liv Area 1,816
Originating Board BRIGHT
Year Built 2002
Annual Tax Amount $8,183
Tax Year 2023
Lot Size 1,265 Sqft
Acres 0.03
Property Description
Welcome to 518 Fallsgrove Drive!
This end unit brick front townhome is flooded with sunlight and convenient to everything from shopping to 270, as well as gorgeous bike trails and parks--all within Montgomery County Schools!
Freshly painted and updated, this townhome in the sought-after Fallsgrove community is move-in ready. On the main level, recently installed Hardwood floors with 9ft ceilings throughout, spacious open concept living and dining room, eat-in kitchen with 42" cabinets, stainless steel appliances (all less than one year old), breakfast area, floor to ceiling lighting, access to the oversized rear deck, and half bath.
The second level features a primary bedroom with a walk-in closet, cathedral ceilings, and ensuite bathroom with a separate shower and spa tub. The second floor also includes an additional bedroom, full bath, and convenient laundry area.
The top level includes a spacious loft with a third private full bath, closet, and 20’ vaulted ceiling, perfect for a recreation room, office, or bedroom. Both the second and third floors feature brand-new high-end wall-to-wall carpet.
An additional lower level includes a cozy gas fireplace, lots of storage, and access to the two-car garage.
Great commuting location, just minutes to 270 and 28, yet situated right in the quiet and pristine Fallsgrove community, complete with clubhouse, 24/7 gym, playground, and private pool. School assignments are to Ritchie Park ES, Julius West MS and Richard Montgomery HS.
A short walk from Shady Grove Hospital, Thomas Farm Community Center, Fallsgrove Shopping Center, and Carl Henn Millennium Trail, this location has it all! Do not miss this exceptional opportunity in the desirable Fallsgrove community.
Location
State MD
County Montgomery
Zoning R200
Rooms
Basement Improved
Interior
Hot Water Electric
Heating Forced Air
Cooling Central A/C
Fireplaces Number 1
Fireplaces Type Gas/Propane
Fireplace Y
Heat Source Natural Gas, Electric
Exterior
Parking Features Garage Door Opener
Garage Spaces 2.0
Water Access N
Accessibility >84\" Garage Door
Attached Garage 2
Total Parking Spaces 2
Garage Y
Building
Story 4
Foundation Block
Sewer Public Sewer
Water Public
Architectural Style Colonial
Level or Stories 4
Additional Building Above Grade, Below Grade
New Construction N
Schools
School District Montgomery County Public Schools
Others
Pets Allowed Y
Senior Community No
Tax ID 160403339735
Ownership Fee Simple
SqFt Source Assessor
Special Listing Condition Standard
Pets Allowed Cats OK, Dogs OK
Read Less
Want to know what your home might be worth? Contact us for a FREE valuation!

Our team is ready to help you sell your home for the highest possible price ASAP

Bought with Supilai Ensley • Samson Properties






