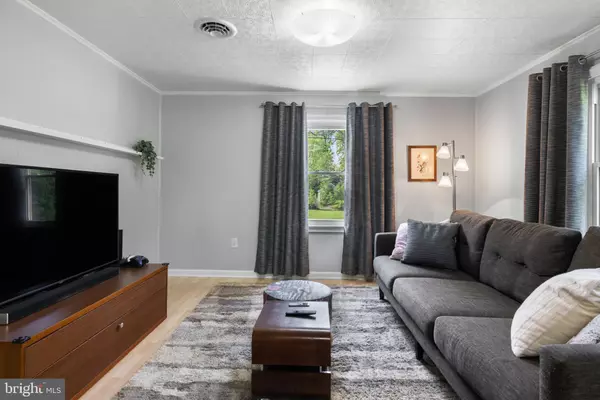$275,950
$279,900
1.4%For more information regarding the value of a property, please contact us for a free consultation.
108 DUNBAR LN Winchester, VA 22603
3 Beds
3 Baths
1,450 SqFt
Key Details
Sold Price $275,950
Property Type Single Family Home
Sub Type Detached
Listing Status Sold
Purchase Type For Sale
Square Footage 1,450 sqft
Price per Sqft $190
Subdivision None Available
MLS Listing ID VAFV2018512
Sold Date 06/14/24
Style Bungalow,Cottage
Bedrooms 3
Full Baths 2
Half Baths 1
HOA Y/N N
Abv Grd Liv Area 1,450
Originating Board BRIGHT
Year Built 1961
Annual Tax Amount $1,045
Tax Year 2022
Lot Size 10,890 Sqft
Acres 0.25
Property Description
Located in Frederick County, just on the outskirts of Winchester City, this adorable bungalow begs you to pull up a chair and enjoy a cool drink on the porch. Mature Norway Spruce trees guard and shade the front yard, and a nice level backyard provides room for play and relaxation. Located 4 minutes from the 522/37 intersection and 10 minutes to I81 allowing easy access to shopping, restaurants, medical services and commuter destinations, with farm markets, breweries and more available close to home. Be sure to check out the virtual tour!
Location
State VA
County Frederick
Zoning RA
Rooms
Basement Full, Improved, Interior Access, Outside Entrance, Rough Bath Plumb, Side Entrance, Walkout Level
Main Level Bedrooms 2
Interior
Interior Features Entry Level Bedroom, Family Room Off Kitchen
Hot Water Electric
Heating Heat Pump(s)
Cooling Central A/C
Equipment Dishwasher, Oven/Range - Electric, Refrigerator
Fireplace N
Window Features Double Hung,Vinyl Clad
Appliance Dishwasher, Oven/Range - Electric, Refrigerator
Heat Source Electric
Laundry Basement
Exterior
Water Access N
Accessibility None
Garage N
Building
Lot Description Corner, Cul-de-sac, Front Yard, Not In Development, Rear Yard
Story 1.5
Foundation Block
Sewer On Site Septic
Water Well
Architectural Style Bungalow, Cottage
Level or Stories 1.5
Additional Building Above Grade
New Construction N
Schools
High Schools James Wood
School District Frederick County Public Schools
Others
Senior Community No
Tax ID 42 A 105
Ownership Fee Simple
SqFt Source Assessor
Acceptable Financing Cash, Conventional
Listing Terms Cash, Conventional
Financing Cash,Conventional
Special Listing Condition Standard
Read Less
Want to know what your home might be worth? Contact us for a FREE valuation!

Our team is ready to help you sell your home for the highest possible price ASAP

Bought with Lisa S Gill • ERA Oakcrest Realty, Inc.






