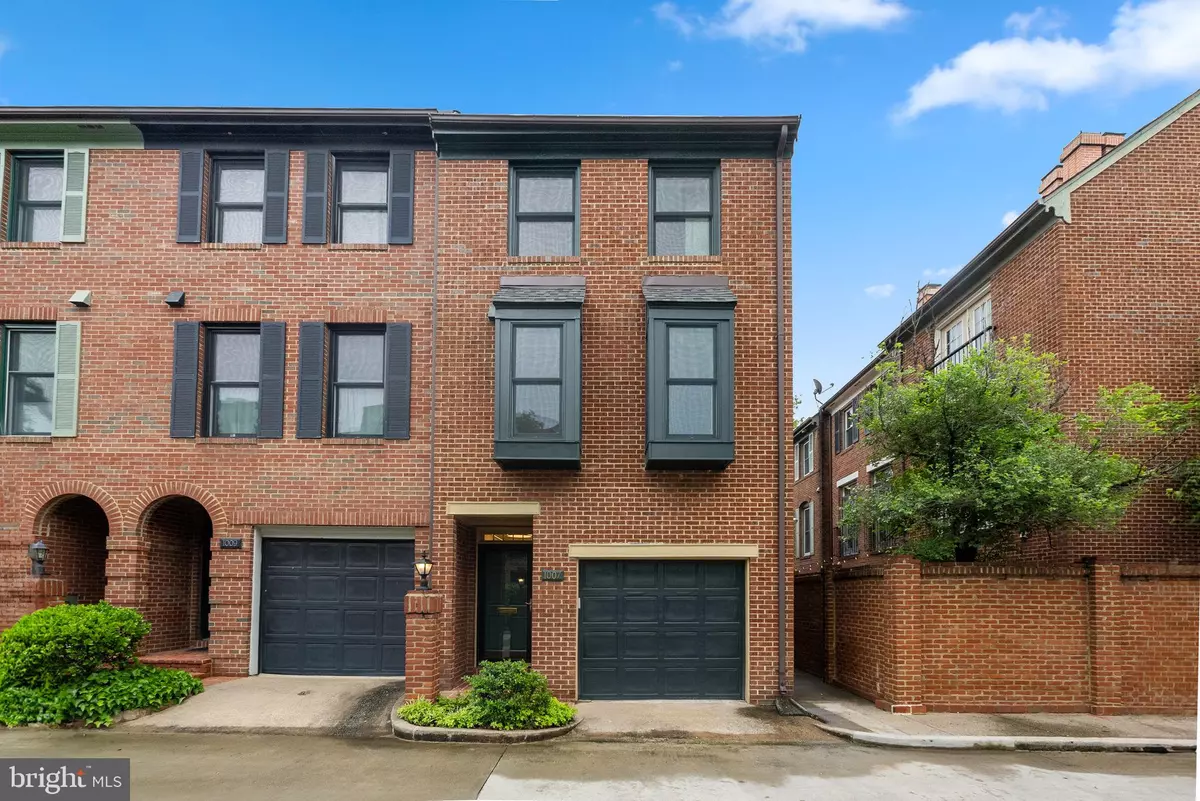$925,000
$895,500
3.3%For more information regarding the value of a property, please contact us for a free consultation.
1007 PENDLETON ST Alexandria, VA 22314
2 Beds
3 Baths
1,452 SqFt
Key Details
Sold Price $925,000
Property Type Townhouse
Sub Type End of Row/Townhouse
Listing Status Sold
Purchase Type For Sale
Square Footage 1,452 sqft
Price per Sqft $637
Subdivision Old Town
MLS Listing ID VAAX2034022
Sold Date 06/17/24
Style Colonial
Bedrooms 2
Full Baths 2
Half Baths 1
HOA Fees $150/mo
HOA Y/N Y
Abv Grd Liv Area 1,452
Originating Board BRIGHT
Year Built 1979
Annual Tax Amount $9,413
Tax Year 2024
Lot Size 1,621 Sqft
Acres 0.04
Property Description
Welcome to your new sanctuary at 1007 Pendleton Street, nestled in the heart of historic Old Town, Virginia. This three-level end-unit townhouse is more than just a house—it's a haven tailored to your lifestyle. Easy access to Braddock Metro, King Street, restaurants, the waterfront of the Potomac, shopping, and convenience are just steps away. Picture yourself stepping through the door and into your own private retreat. The walled brick patio beckons, offering a serene space to unwind or host gatherings with loved ones. With French doors on every level, natural light dances through the rooms, and opening the doors up with just the screens in the spring/fall allows for a wonderful cross breeze creating a cozy temperate environment. Plus, there is no need to turn on the AC right away. Inside, hardwood floors greet your feet with every step, while a fully renovated and open-concept kitchen (2011) will awaken your culinary skills. Imagine curling up by one of the two woodburning fireplaces on chilly evenings, the crackling flames warming both your body and soul. Need a space to focus or unleash your creativity? The den/office, complete with built-in bookcases, is your perfect retreat. Crown moldings and wainscoting add an air of elegance and charm to every corner, making each room feel uniquely yours. Parking is effortless with a one-car garage, one-assigned space (#1007), and additional reserved spaces outside shared with other owners—no more circling the block in search of a spot. Your new home at 1007 Pendleton Street awaits, ready to embrace you with comfort, convenience, and a touch of personalized pizzazz.
Location
State VA
County Alexandria City
Zoning RB
Rooms
Other Rooms Living Room, Dining Room, Primary Bedroom, Bedroom 2, Kitchen, Family Room, Laundry, Other, Attic, Full Bath, Half Bath
Interior
Interior Features Kitchen - Galley, Dining Area, Built-Ins, Chair Railings, Crown Moldings, Window Treatments, Primary Bath(s), Wood Floors, Floor Plan - Traditional
Hot Water Electric
Heating Heat Pump(s)
Cooling Heat Pump(s)
Fireplaces Number 2
Fireplaces Type Mantel(s), Screen, Wood
Equipment Dishwasher, Disposal, Dryer, Exhaust Fan, Icemaker, Microwave, Oven - Self Cleaning, Oven/Range - Electric, Refrigerator, Washer, Washer/Dryer Stacked
Fireplace Y
Appliance Dishwasher, Disposal, Dryer, Exhaust Fan, Icemaker, Microwave, Oven - Self Cleaning, Oven/Range - Electric, Refrigerator, Washer, Washer/Dryer Stacked
Heat Source Electric
Exterior
Exterior Feature Patio(s)
Parking Features Garage Door Opener
Garage Spaces 1.0
Parking On Site 1
Fence Rear, Other
Amenities Available None
Water Access N
View City
Roof Type Composite
Accessibility None
Porch Patio(s)
Attached Garage 1
Total Parking Spaces 1
Garage Y
Building
Lot Description Cul-de-sac
Story 3
Foundation Slab
Sewer Public Sewer
Water Public
Architectural Style Colonial
Level or Stories 3
Additional Building Above Grade, Below Grade
Structure Type Dry Wall
New Construction N
Schools
School District Alexandria City Public Schools
Others
HOA Fee Include Management,Snow Removal,Trash,Reserve Funds
Senior Community No
Tax ID 50305560
Ownership Fee Simple
SqFt Source Assessor
Special Listing Condition Standard
Read Less
Want to know what your home might be worth? Contact us for a FREE valuation!

Our team is ready to help you sell your home for the highest possible price ASAP

Bought with Paul David Early • RE/MAX Distinctive Real Estate, Inc.





