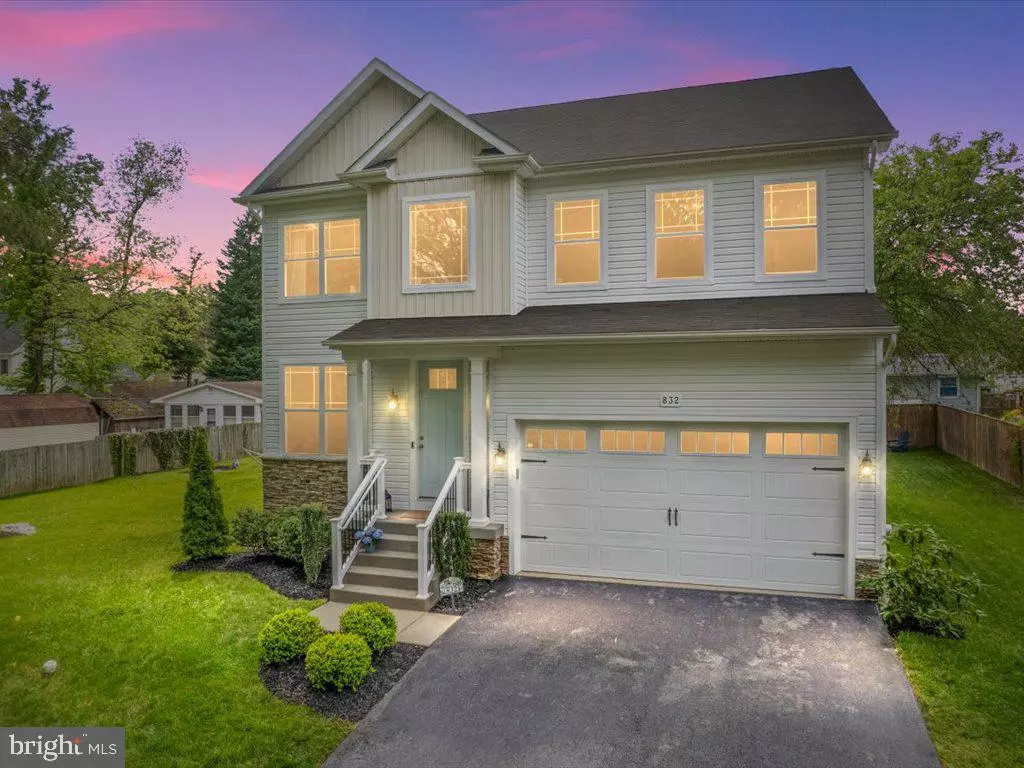$775,000
$749,900
3.3%For more information regarding the value of a property, please contact us for a free consultation.
832 HAZEL TRL Crownsville, MD 21032
4 Beds
4 Baths
3,024 SqFt
Key Details
Sold Price $775,000
Property Type Single Family Home
Sub Type Detached
Listing Status Sold
Purchase Type For Sale
Square Footage 3,024 sqft
Price per Sqft $256
Subdivision Herald Harbor
MLS Listing ID MDAA2083532
Sold Date 06/17/24
Style Colonial,Craftsman
Bedrooms 4
Full Baths 3
Half Baths 1
HOA Y/N N
Abv Grd Liv Area 2,190
Originating Board BRIGHT
Year Built 2019
Annual Tax Amount $5,890
Tax Year 2024
Lot Size 10,000 Sqft
Acres 0.23
Property Description
Experience the best of water-privileged living in this exquisite Craftsman/Colonial built in 2019 by renowned local builder Cedar Square Homes. This thoughtfully designed home offers an open floor plan and countless upgrades with abundant natural light, 4 generously sized bedrooms (potential 5th bedroom in lower level), and 3.5 baths. Situated on a prime, wide, flat lot, this home provides exceptional commuter convenience to Annapolis, Baltimore, and Washington, D.C.
Step inside to find a welcoming two-story foyer with 9-foot ceilings on the main level, allowing beautiful natural light to welcome you. The upgraded kitchen features granite countertops, an oversized island, stainless steel appliances, and 42-inch cabinetry. The spacious family room, complete with a gas fireplace, flows seamlessly from the kitchen, creating an ideal space for entertaining. An office on the main level is perfect for remote work.
The second floor presents four spacious bedrooms and ample storage, including an owner's suite with tray ceilings, a walk-in closet, and a spa-like super bath with ceramic tiles, a relaxing soaker tub, and double vanities. The upper level also boasts convenient laundry facilities. Added insulation between the main and lower levels provides added noise cancelling ensuring a peaceful living environment and added energy efficiency. Take in seasonal peeks Old Place Creek off of the Severn River from the upper level bedrooms.
Discover additional living space in the finished lower level, which includes a potential fifth bedroom, a third full bathroom, and egress to the backyard deck. Step outside to the rear deck and enjoy the private fenced backyard with lush landscaping providing hours of outdoor enjoyment.
Herald Harbor is located up-river from the Naval Academy between Sherwood Forest and Arden-on-the Severn in Crownsville, approximately 10 miles north of Annapolis, on the beautiful Severn River and offers a vibrant community with exceptional amenities including a pier, boat launch, beach, hiking trails, playground, park, tennis courts, and numerous holiday and family-friendly events. The community is also home to a mini mart, restaurant/lounge, volunteer fire department, pavilion, food truck events and more. Don't miss out on this outstanding opportunity to call this beautiful, energy-efficient home yours. Call today to schedule your private tour and experience the charm and convenience of Herald Harbor living! OPEN SATURDAY, MAY 11 FROM 12:00 - 2:00PM
Location
State MD
County Anne Arundel
Zoning R5
Rooms
Other Rooms Dining Room, Primary Bedroom, Bedroom 2, Bedroom 3, Bedroom 4, Kitchen, Family Room, Laundry, Office, Recreation Room, Bathroom 2, Bathroom 3, Bonus Room, Primary Bathroom, Half Bath
Basement Fully Finished, Connecting Stairway, Heated, Improved, Interior Access, Outside Entrance, Rear Entrance, Walkout Stairs
Interior
Interior Features Attic, Ceiling Fan(s), Carpet, Combination Dining/Living, Combination Kitchen/Dining, Floor Plan - Open, Floor Plan - Traditional, Kitchen - Eat-In, Kitchen - Island, Kitchen - Table Space, Primary Bath(s), Sprinkler System, Walk-in Closet(s), Other
Hot Water Electric
Heating Heat Pump(s)
Cooling Central A/C, Ceiling Fan(s)
Fireplaces Number 1
Fireplaces Type Mantel(s)
Equipment Built-In Microwave, Dishwasher, Dryer, Extra Refrigerator/Freezer, Icemaker, Oven/Range - Electric, Refrigerator, Stainless Steel Appliances, Washer
Fireplace Y
Appliance Built-In Microwave, Dishwasher, Dryer, Extra Refrigerator/Freezer, Icemaker, Oven/Range - Electric, Refrigerator, Stainless Steel Appliances, Washer
Heat Source Electric
Laundry Upper Floor
Exterior
Parking Features Additional Storage Area, Garage - Front Entry, Garage Door Opener, Inside Access
Garage Spaces 4.0
Water Access Y
Water Access Desc Private Access,Personal Watercraft (PWC),Fishing Allowed,Canoe/Kayak,Boat - Powered,Sail,Swimming Allowed,Waterski/Wakeboard
Accessibility Other
Attached Garage 2
Total Parking Spaces 4
Garage Y
Building
Story 3
Foundation Other
Sewer Septic Exists
Water Public
Architectural Style Colonial, Craftsman
Level or Stories 3
Additional Building Above Grade, Below Grade
Structure Type 9'+ Ceilings
New Construction N
Schools
School District Anne Arundel County Public Schools
Others
Senior Community No
Tax ID 020241310819283
Ownership Fee Simple
SqFt Source Assessor
Special Listing Condition Standard
Read Less
Want to know what your home might be worth? Contact us for a FREE valuation!

Our team is ready to help you sell your home for the highest possible price ASAP

Bought with Sheena Saydam • Keller Williams Capital Properties





