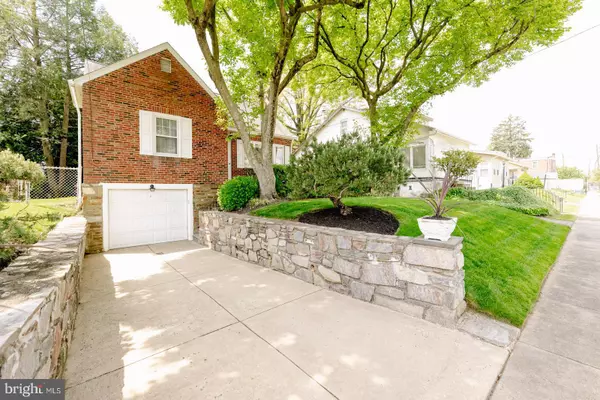$380,000
$380,000
For more information regarding the value of a property, please contact us for a free consultation.
922 HARTEL AVE Philadelphia, PA 19111
3 Beds
3 Baths
1,736 SqFt
Key Details
Sold Price $380,000
Property Type Single Family Home
Sub Type Detached
Listing Status Sold
Purchase Type For Sale
Square Footage 1,736 sqft
Price per Sqft $218
Subdivision Fox Chase
MLS Listing ID PAPH2345646
Sold Date 06/18/24
Style Cape Cod
Bedrooms 3
Full Baths 2
Half Baths 1
HOA Y/N N
Abv Grd Liv Area 1,536
Originating Board BRIGHT
Year Built 1955
Annual Tax Amount $4,202
Tax Year 2022
Lot Size 5,625 Sqft
Acres 0.13
Lot Dimensions 50.00 x 113.00
Property Description
Welcome to 922 Hartel St, located in the desirable Fox Chase subdivision. This home exudes pride of ownership from the moment you arrive, with its charming curb appeal and well-maintained landscape adorned with beautiful flowers. Step onto the long driveway, offering convenient off-street parking, plus an oversized single car garage with plenty of storage space, and onto the welcoming front porch, where you can enjoy your morning coffee surrounded by lush greenery. Upon entering, you're greeted by a cozy living room featuring original finished hardwood floors that extend throughout the main level. Fresh neutral paint enhances the space, leading you to the formal dining room with serene backyard views. The kitchen has been tastefully updated with white wood cabinetry, complemented by a stylish backsplash and black accents. A picturesque window overlooks the peaceful yard, adding to the charm of this space. This home offers two spacious bedrooms on the main floor, complete with ample closet space, and a large three-piece tile bathroom. Upstairs, discover a generously sized third bedroom with its own full bathroom and plenty of closet space, ideal for use as a master suite or a private retreat for a teenager or college student. Descend to the partially finished basement, featuring wall-to-wall carpeting and oak-finished tongue and groove paneling, along with a convenient serving station/shelves and walk-out access to the rear of the home. This versatile space can serve as a family room, playroom, or entertaining area. The remainder of the basement provides separate laundry facilities, mechanicals, a partial bath, and ample room for hobbies and storage. Step outside to the beautiful private oasis, complete with a slate patio and a backyard bordered by tall privacy trees and vibrant flowers, creating the perfect setting for relaxation and outdoor enjoyment. This home has been lovingly cared for over many decades and is truly a welcoming retreat. Schedule your appointment today and discover if 922 Hartel St could be your next home sweet home. Showings begin at the Open House on Saturday, May 4th, from 10am to 1pm
Location
State PA
County Philadelphia
Area 19111 (19111)
Zoning RSD3
Rooms
Basement Partially Finished
Main Level Bedrooms 2
Interior
Hot Water Natural Gas
Heating Forced Air
Cooling Central A/C
Fireplace N
Heat Source Natural Gas
Exterior
Parking Features Basement Garage, Garage Door Opener
Garage Spaces 1.0
Water Access N
Accessibility None
Attached Garage 1
Total Parking Spaces 1
Garage Y
Building
Story 2
Foundation Stone
Sewer Public Sewer
Water Public
Architectural Style Cape Cod
Level or Stories 2
Additional Building Above Grade, Below Grade
New Construction N
Schools
School District The School District Of Philadelphia
Others
Senior Community No
Tax ID 631214800
Ownership Fee Simple
SqFt Source Assessor
Acceptable Financing Cash, Conventional, FHA, VA
Listing Terms Cash, Conventional, FHA, VA
Financing Cash,Conventional,FHA,VA
Special Listing Condition Standard
Read Less
Want to know what your home might be worth? Contact us for a FREE valuation!

Our team is ready to help you sell your home for the highest possible price ASAP

Bought with Brian P Gunn • Keller Williams Real Estate-Langhorne






