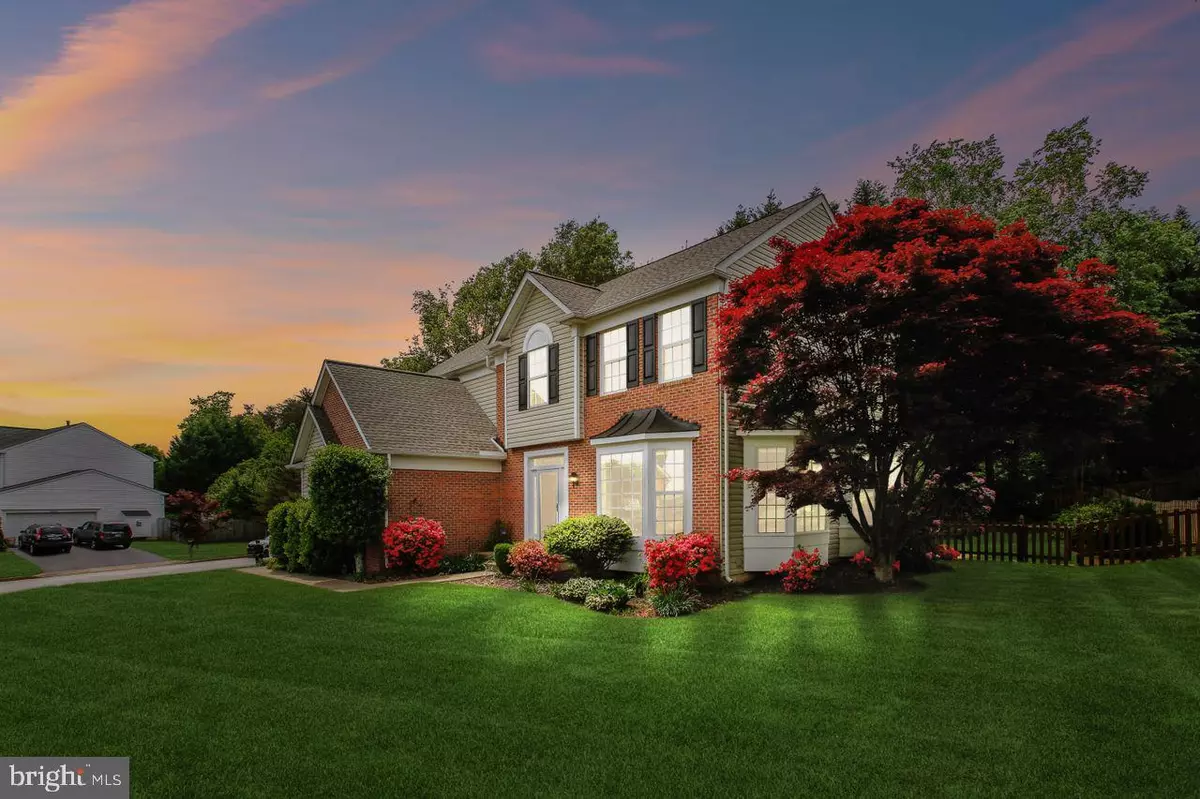$760,000
$750,000
1.3%For more information regarding the value of a property, please contact us for a free consultation.
14920 AMARANTH CT Woodbridge, VA 22193
5 Beds
4 Baths
3,744 SqFt
Key Details
Sold Price $760,000
Property Type Single Family Home
Sub Type Detached
Listing Status Sold
Purchase Type For Sale
Square Footage 3,744 sqft
Price per Sqft $202
Subdivision Winding Creek Estates
MLS Listing ID VAPW2069122
Sold Date 06/18/24
Style Contemporary,Colonial
Bedrooms 5
Full Baths 3
Half Baths 1
HOA Fees $90/mo
HOA Y/N Y
Abv Grd Liv Area 2,519
Originating Board BRIGHT
Year Built 2001
Annual Tax Amount $6,566
Tax Year 2022
Lot Size 0.251 Acres
Acres 0.25
Property Description
Multiple Offers received - Open House canceled**Impressive Brick Front Pulte 'Ashton' Model Home in sought-after Winding Creek Estates features 3500+ SqFt with 5 spacious bedrooms and 4 bathrooms on 3 finished levels. This fabulous neighborhood with a resort outdoor pool, tennis courts, and playgrounds in the top school district, Ashland/Benton/Colgan offers an outstanding location close to 95, Rt 1, 234, the VRE Commuter Train, several DC/Pentagon Express lots, Quantico, and Ft Belvoir. Welcome friends and family in the elegant 2-story foyer leading to the formal living and dining rooms with hardwood floors, bay window extensions, and extensive custom molding. This home is ideal for entertaining with a contemporary open floorplan and spacious rooms - perfect for elegant holiday celebrations. The dining room leads to the gourmet kitchen with Italian granite countertops, a breakfast bar, solid oak cabinetry, and stainless steel appliances. The breakfast room overlooks the fenced backyard patio and garden. The family great room features a gas fireplace with a stylish fireplace mantle for cozy Fall and Winter evenings. This main floor has a convenient powder room, coat and family mud closet, and a door to the over-sized sideload 2-car garage. The upper floor has an owner's wing with a tray ceiling, an en suite bath with a soaking tub and standing shower, plus a double granite vanity and generous walk-in closet. This top-level offers the convenience of an upper level laundry room. Three additional bedrooms share a hall full bathroom with a granite double vanity and a shower/tub combo. The finished basement has a walk-up stair to the backyard, an enormous recreation/game/media room, a 5th legal bedroom, a 4th bathroom with a shower/tub combo, and an enormous storage room with built-in shelving. This is the home you have waited to find! Ideally located off Minnieville Road surrounded by parks, this sought-after neighborhood is minutes away from Stonebridge/Wegman's, Potomac Mills, and historic Occoquan with world-class shopping, dining, and cinemas. Enjoy the active Prince William lifestyle at nearby Prince William Forest, the waterfront of the Potomac and Occoquan, and several nearby golf courses! Welcome HOME!
Location
State VA
County Prince William
Zoning R4
Direction East
Rooms
Other Rooms Living Room, Dining Room, Primary Bedroom, Bedroom 2, Bedroom 3, Bedroom 4, Bedroom 5, Kitchen, Game Room, Family Room, Foyer, Breakfast Room, Laundry, Mud Room, Recreation Room, Storage Room, Primary Bathroom, Full Bath, Half Bath
Basement Connecting Stairway, Outside Entrance, Rear Entrance, Sump Pump, Fully Finished, Heated
Interior
Interior Features Attic, Kitchen - Table Space, Dining Area, Upgraded Countertops, Primary Bath(s), Window Treatments
Hot Water Natural Gas
Heating Forced Air
Cooling Central A/C, Energy Star Cooling System, Programmable Thermostat, Ceiling Fan(s)
Flooring Hardwood, Ceramic Tile, Carpet
Fireplaces Number 1
Fireplaces Type Gas/Propane, Fireplace - Glass Doors
Equipment Washer/Dryer Hookups Only, Dishwasher, Disposal, Freezer, Icemaker, Microwave, Refrigerator, Stove
Fireplace Y
Window Features Bay/Bow,Double Hung,Double Pane,Energy Efficient,Transom
Appliance Washer/Dryer Hookups Only, Dishwasher, Disposal, Freezer, Icemaker, Microwave, Refrigerator, Stove
Heat Source Natural Gas
Laundry Upper Floor, Hookup
Exterior
Exterior Feature Patio(s), Porch(es), Deck(s)
Parking Features Garage Door Opener, Garage - Side Entry
Garage Spaces 6.0
Fence Wood, Picket, Rear
Utilities Available Under Ground, Sewer Available, Phone Available, Natural Gas Available, Electric Available, Cable TV Available
Amenities Available Common Grounds, Pool - Outdoor, Tennis - Indoor, Tot Lots/Playground, Basketball Courts, Jog/Walk Path, Golf Course Membership Available
Water Access N
View Garden/Lawn, Trees/Woods
Roof Type Architectural Shingle
Accessibility 2+ Access Exits, Doors - Swing In, Level Entry - Main
Porch Patio(s), Porch(es), Deck(s)
Attached Garage 2
Total Parking Spaces 6
Garage Y
Building
Lot Description Backs to Trees, Landscaping, No Thru Street, Premium, Rear Yard, Trees/Wooded
Story 3
Foundation Slab
Sewer Public Sewer
Water Public
Architectural Style Contemporary, Colonial
Level or Stories 3
Additional Building Above Grade, Below Grade
Structure Type 9'+ Ceilings,Tray Ceilings,2 Story Ceilings,Dry Wall,High
New Construction N
Schools
Elementary Schools Ashland
Middle Schools Benton
High Schools Charles J. Colgan Senior
School District Prince William County Public Schools
Others
HOA Fee Include Pool(s),Snow Removal,Trash,Common Area Maintenance,Management
Senior Community No
Tax ID 8091-13-5599
Ownership Fee Simple
SqFt Source Assessor
Security Features Carbon Monoxide Detector(s),Smoke Detector
Acceptable Financing Cash, Conventional, VA, Private, FHA
Listing Terms Cash, Conventional, VA, Private, FHA
Financing Cash,Conventional,VA,Private,FHA
Special Listing Condition Standard
Read Less
Want to know what your home might be worth? Contact us for a FREE valuation!

Our team is ready to help you sell your home for the highest possible price ASAP

Bought with bezuwork getachew Sr. • Samson Properties





