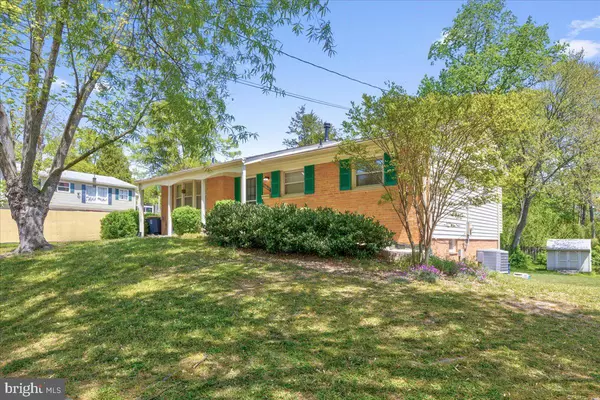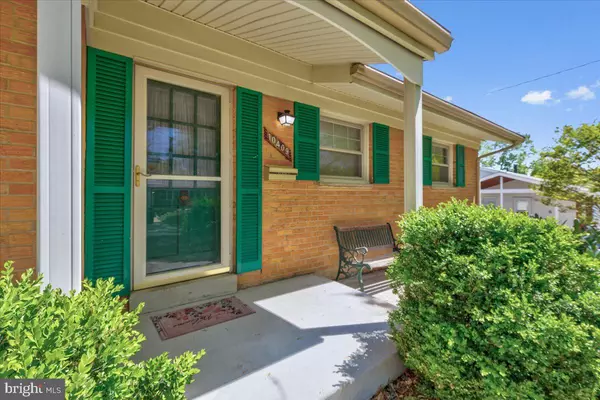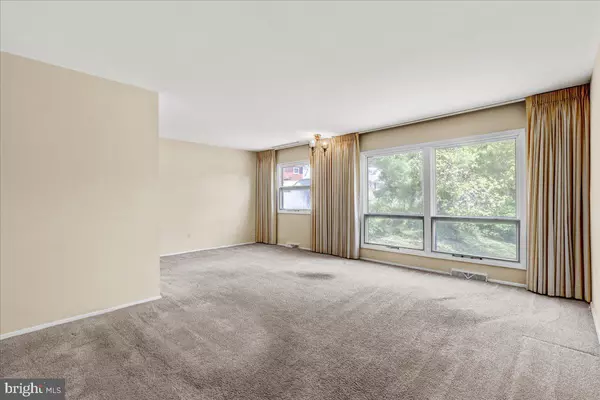$485,000
$475,000
2.1%For more information regarding the value of a property, please contact us for a free consultation.
10409 TULSA DR Adelphi, MD 20783
3 Beds
3 Baths
2,000 SqFt
Key Details
Sold Price $485,000
Property Type Single Family Home
Sub Type Detached
Listing Status Sold
Purchase Type For Sale
Square Footage 2,000 sqft
Price per Sqft $242
Subdivision Knollwood Estates
MLS Listing ID MDPG2110470
Sold Date 06/20/24
Style Ranch/Rambler
Bedrooms 3
Full Baths 2
Half Baths 1
HOA Y/N N
Abv Grd Liv Area 1,178
Originating Board BRIGHT
Year Built 1962
Annual Tax Amount $4,088
Tax Year 2024
Lot Size 10,045 Sqft
Acres 0.23
Property Description
Back on the market - Buyer's financing fell through.
This lovely Rancher with basement home nestled in the desirable city of Adelphi is ready for its new owners to call it Home Sweet Home!
Charming Rancher: Rare Gem! Step into this delightful ranch-style home with a finished basement, nestled in the sought-after city of Adelphi, and experience the epitome of comfort and coziness.
Well-Maintained: With meticulous care and attention, this home has been lovingly maintained, ensuring an almost move-in-ready experience for its new owners.
Updated Features: Embrace modern living with recent updates including a new roof (3 years ago), renovated kitchen (15 years ago), kitchen appliances (10 years ago), kitchen floor (6 years ago) double pane windows (15 years ago), HVAC system under service contract and in good condition, lean-to shed on back patio replaced approximately 7 years ago. House professionally waterproofed 10 years ago. All updates have been done within the last 3 to 15 years, ensuring both style and functionality.
Spacious Bedrooms and Baths: Boasting 3 generously sized bedrooms alongside 2 full baths and 1 half bath, this residence offers ample space for the entire family to unwind and relax.
Original Hardwood Floors: Discover the timeless beauty of original hardwood floors waiting to be revealed beneath the carpet, adding a touch of elegance to the home's interior.
Functional Basement: The finished walk-out basement with 2 exits offers additional spacious living and recreational space, complete with a convenient half bath, and small unfinished area with shelves for storage providing endless possibilities for recreation and relaxation.
Outdoor Delights: Situated on a large lot, this property features a spacious backyard, perfect for outdoor gatherings and family activities, complemented by an extensive concrete driveway, and two sheds for added convenience.
Energy Efficiency: Benefit from energy-efficient upgrades, including double-pane windows and a modern HVAC system installed just 12 years ago, enhancing both comfort and cost savings.
Security and Peace of Mind: Enjoy the added security provided by the paid-off ADT alarm system, ensuring peace of mind for you and your loved ones.
Gifts from the Seller: Delight in custom wall bookshelves in the basement, a pool table, and a full stand-up freezer, thoughtfully gifted by the seller, adding both charm and functionality to the home.
Don't miss the opportunity to make this charming ranch-style residence your own - schedule a viewing today and experience the warmth and comfort it has to offer!
Location
State MD
County Prince Georges
Zoning RR
Direction West
Rooms
Basement Connecting Stairway, Daylight, Full, Drainage System, Outside Entrance, Interior Access, Partially Finished, Rear Entrance, Shelving, Walkout Level, Windows, Workshop
Main Level Bedrooms 3
Interior
Interior Features Combination Dining/Living
Hot Water Natural Gas
Heating Central
Cooling Central A/C
Furnishings No
Fireplace N
Window Features Double Pane
Heat Source Natural Gas
Laundry Basement
Exterior
Exterior Feature Patio(s), Porch(es), Brick
Garage Spaces 2.0
Fence Other
Water Access N
View Garden/Lawn
Accessibility None
Porch Patio(s), Porch(es), Brick
Total Parking Spaces 2
Garage N
Building
Lot Description Backs to Trees, Cleared
Story 2
Foundation Slab
Sewer Public Sewer
Water Public
Architectural Style Ranch/Rambler
Level or Stories 2
Additional Building Above Grade, Below Grade
New Construction N
Schools
School District Prince George'S County Public Schools
Others
Senior Community No
Tax ID 17212402691
Ownership Fee Simple
SqFt Source Assessor
Horse Property N
Special Listing Condition Standard
Read Less
Want to know what your home might be worth? Contact us for a FREE valuation!

Our team is ready to help you sell your home for the highest possible price ASAP

Bought with Elmer Alexander Ramos • The Agency DC






