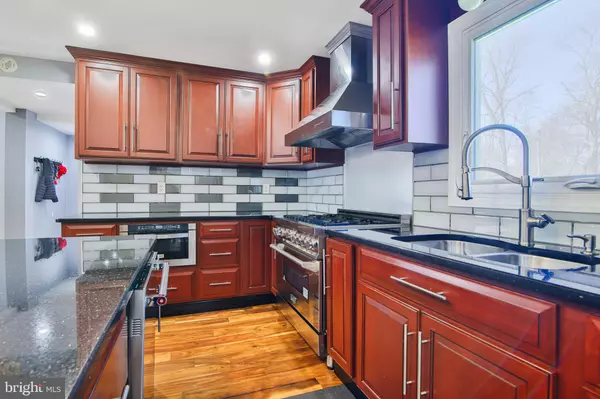$405,000
$389,000
4.1%For more information regarding the value of a property, please contact us for a free consultation.
375 RUTGERS AVE Hamilton, NJ 08619
3 Beds
3 Baths
1,276 SqFt
Key Details
Sold Price $405,000
Property Type Single Family Home
Sub Type Detached
Listing Status Sold
Purchase Type For Sale
Square Footage 1,276 sqft
Price per Sqft $317
Subdivision Cornell Heights
MLS Listing ID NJME2041108
Sold Date 06/21/24
Style Colonial,Cape Cod
Bedrooms 3
Full Baths 2
Half Baths 1
HOA Y/N N
Abv Grd Liv Area 1,276
Originating Board BRIGHT
Year Built 1930
Annual Tax Amount $5,073
Tax Year 2023
Lot Size 0.276 Acres
Acres 0.28
Lot Dimensions 75.00 x 160.00
Property Description
BOM. Buyer could not perform. Renovated 2019. Beautifully updated 3 BR home. Large eat in kitchen with Granite, SS, Microwave drawer, glass back splash, 6 Burner Zline 36" professional range, natural cherry cabinets and more! Nice sized back yard and on a corner lot. Two car detached garage with loft storage. Primary en Suite with stall shower and walk in closet. Full basement with office and plenty of storage. Owner has never had a problem with water, pays approx. 3K a year in flood insurance. Buyer couldn't perform.
Location
State NJ
County Mercer
Area Hamilton Twp (21103)
Zoning RES
Direction Southeast
Rooms
Other Rooms Living Room, Dining Room, Primary Bedroom, Bedroom 2, Bedroom 3, Kitchen, Office
Basement Full, Partially Finished
Main Level Bedrooms 3
Interior
Interior Features Breakfast Area, Dining Area, Entry Level Bedroom, Floor Plan - Open, Kitchen - Eat-In, Kitchen - Gourmet, Kitchen - Island, Pantry, Primary Bath(s), Recessed Lighting, Stall Shower, Tub Shower, Upgraded Countertops, Walk-in Closet(s), Window Treatments, Wood Floors
Hot Water Natural Gas
Heating Other, Forced Air
Cooling Ductless/Mini-Split, Window Unit(s)
Flooring Luxury Vinyl Plank, Engineered Wood, Ceramic Tile
Equipment Built-In Microwave, Built-In Range, Disposal, Dryer, Oven - Self Cleaning, Dishwasher, Oven/Range - Gas, Range Hood, Refrigerator, Stainless Steel Appliances, Washer, Six Burner Stove
Fireplace N
Appliance Built-In Microwave, Built-In Range, Disposal, Dryer, Oven - Self Cleaning, Dishwasher, Oven/Range - Gas, Range Hood, Refrigerator, Stainless Steel Appliances, Washer, Six Burner Stove
Heat Source Electric
Laundry Basement
Exterior
Parking Features Additional Storage Area, Garage - Front Entry, Garage - Side Entry, Garage Door Opener
Garage Spaces 2.0
Water Access N
Roof Type Asphalt
Accessibility None
Total Parking Spaces 2
Garage Y
Building
Story 3
Foundation Block
Sewer Public Sewer
Water Public
Architectural Style Colonial, Cape Cod
Level or Stories 3
Additional Building Above Grade, Below Grade
Structure Type Dry Wall
New Construction N
Schools
Middle Schools Crockett
High Schools Hamilton
School District Hamilton Township
Others
Pets Allowed Y
Senior Community No
Tax ID 03-01501-00038
Ownership Fee Simple
SqFt Source Assessor
Acceptable Financing Cash, Conventional, FHA, USDA, VA
Listing Terms Cash, Conventional, FHA, USDA, VA
Financing Cash,Conventional,FHA,USDA,VA
Special Listing Condition Standard
Pets Allowed No Pet Restrictions
Read Less
Want to know what your home might be worth? Contact us for a FREE valuation!

Our team is ready to help you sell your home for the highest possible price ASAP

Bought with Ronald J Kelly • Keller Williams Realty - Cherry Hill





