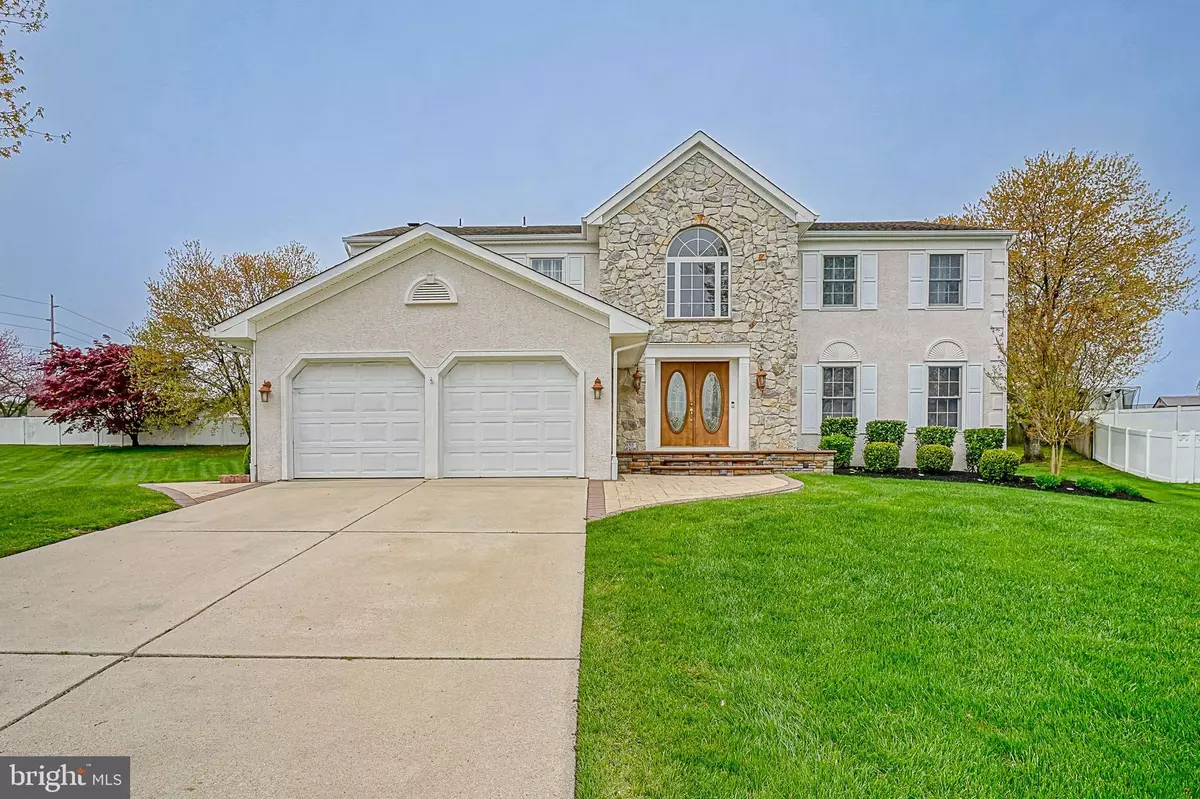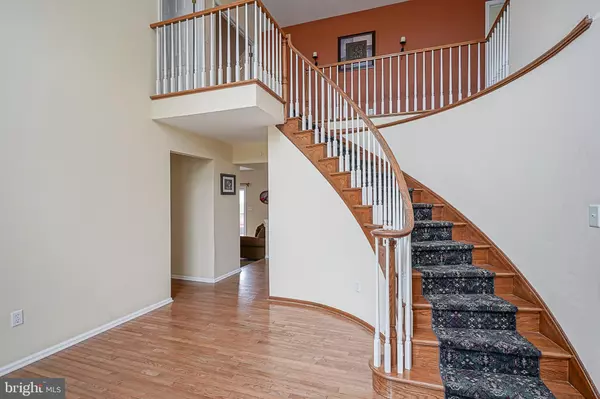$590,000
$545,900
8.1%For more information regarding the value of a property, please contact us for a free consultation.
7 TRAFALGER CT Sewell, NJ 08080
4 Beds
3 Baths
2,880 SqFt
Key Details
Sold Price $590,000
Property Type Single Family Home
Sub Type Detached
Listing Status Sold
Purchase Type For Sale
Square Footage 2,880 sqft
Price per Sqft $204
Subdivision Bateman Farms
MLS Listing ID NJGL2041326
Sold Date 06/21/24
Style Colonial
Bedrooms 4
Full Baths 2
Half Baths 1
HOA Y/N N
Abv Grd Liv Area 2,880
Originating Board BRIGHT
Year Built 1993
Annual Tax Amount $12,787
Tax Year 2022
Lot Size 7,405 Sqft
Acres 0.17
Lot Dimensions 53.67 x 134.00
Property Description
SELLERS ACCEPTED AN OFFER! NO MORE SHOWINGS!Here's the scoop: Washington Township, highly desirable Bateman Farms development, large single family home (2,880 sq ft) with great curb appeal, beautiful stone facade and attractive hardscaping, Normandy model with turned oak stairs, premium lot with great cul-de-sac location, dramatic entry way with hardwood flooring that extends into the kitchen, rare dual coat closets, large eat in kitchen with stylish granite counter tops and hardwood flooring, great appliance package (top of the line fridge that seller says can stay), large master bedroom with large walk-in closet and master bath with plantation shutters, larger than average sized additional bedrooms with newer carpeting and ample closet space, large partially finished basement with plenty of storage space, private backyard, sprinkler system, awesome deck with hot tub(seller says can stay) and electric powered awning, large and versatile laundry room with washtub, inside garage access and side door exit to side yard, 2 car garage with additional storage, inviting family room with brick gas fire place , formal dining room, stylish 6 panel doors, some new windows, some new carpeting, lower electric bills with efficient Solar Panels (panels are leased), floored attic for extra storage and a 1 year home warranty included. Come see for yourself all this lovely home has to offer. This beautiful home has served the current owners and their family well.
Now it's YOUR turn. Come look then make the investment.
Location
State NJ
County Gloucester
Area Washington Twp (20818)
Zoning RESIDENTIAL
Rooms
Other Rooms Living Room, Dining Room, Bedroom 2, Bedroom 3, Bedroom 4, Kitchen, Family Room, Basement, Foyer, Bedroom 1, Laundry, Bathroom 2, Attic, Half Bath
Basement Full, Partially Finished
Interior
Interior Features Primary Bath(s), Kitchen - Island, Butlers Pantry, Ceiling Fan(s), Sprinkler System, Intercom, Kitchen - Eat-In
Hot Water Natural Gas
Heating Hot Water
Cooling Central A/C
Flooring Wood, Vinyl, Carpet, Ceramic Tile
Fireplaces Number 1
Fireplaces Type Gas/Propane
Equipment Oven - Self Cleaning, Dishwasher, Disposal
Fireplace Y
Appliance Oven - Self Cleaning, Dishwasher, Disposal
Heat Source Natural Gas
Laundry Main Floor
Exterior
Exterior Feature Deck(s)
Parking Features Inside Access, Additional Storage Area, Garage - Front Entry, Garage Door Opener
Garage Spaces 6.0
Utilities Available Cable TV
Water Access N
Roof Type Shingle
Accessibility None
Porch Deck(s)
Attached Garage 2
Total Parking Spaces 6
Garage Y
Building
Lot Description Cul-de-sac, Landscaping, Rear Yard, SideYard(s)
Story 2
Foundation Block
Sewer Public Sewer
Water Public
Architectural Style Colonial
Level or Stories 2
Additional Building Above Grade, Below Grade
Structure Type Cathedral Ceilings
New Construction N
Schools
High Schools Washington Twp. H.S.
School District Washington Township Public Schools
Others
Pets Allowed Y
Senior Community No
Tax ID 18-00199 05-00018
Ownership Fee Simple
SqFt Source Estimated
Security Features Security System
Acceptable Financing Conventional, FHA, Cash, VA
Horse Property N
Listing Terms Conventional, FHA, Cash, VA
Financing Conventional,FHA,Cash,VA
Special Listing Condition Standard
Pets Allowed No Pet Restrictions
Read Less
Want to know what your home might be worth? Contact us for a FREE valuation!

Our team is ready to help you sell your home for the highest possible price ASAP

Bought with Christian L Lang • Keller Williams Hometown





