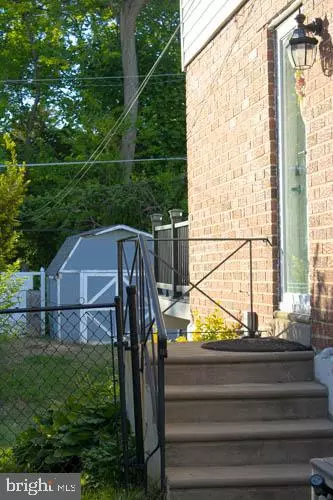$341,500
$347,900
1.8%For more information regarding the value of a property, please contact us for a free consultation.
15124 ENDICOTT ST Philadelphia, PA 19116
3 Beds
2 Baths
1,168 SqFt
Key Details
Sold Price $341,500
Property Type Single Family Home
Sub Type Twin/Semi-Detached
Listing Status Sold
Purchase Type For Sale
Square Footage 1,168 sqft
Price per Sqft $292
Subdivision Somerton
MLS Listing ID PAPH2349948
Sold Date 06/21/24
Style Side-by-Side
Bedrooms 3
Full Baths 1
Half Baths 1
HOA Y/N N
Abv Grd Liv Area 1,168
Originating Board BRIGHT
Year Built 1960
Annual Tax Amount $3,612
Tax Year 2022
Lot Size 3,238 Sqft
Acres 0.07
Lot Dimensions 24.00 x 135.00
Property Description
Home sweet home! Twin in quite desired Somerton! 3 Bedroom 1 and a half baths. Entry to the main living floor is through the side door where you see beautiful Hardwood flooring. This property has Central Air! No worries on losing heat in the Winter or AC in the Summer. Siding was update in 2012. All 8 windows were replaced in 2018 with Window Nation vinyl windows. Entry door was replaced with Steel door and full screen door. There's fresh paint throughout most of the home. Recently remodeled Kitchen painted cabinets, black granite counter tops, new back splash, update appliances Refrigerator w/in-door icemaker, Range/Oven, Microwave, Stainless Steel Sink, dishwasher and garbage disposal. Out the back of the Family Room through newly replace sliding doors you enjoy newly update Trex deck. A nice place to relax in this peaceful neighborhood after a long day. The laundry and utility room are located in the basement which has a convenient outside entrance. There is a nice size Flex area in the basement which could be turned into a craft room, or home office. The size of this level needs to be seen in person as this increases the livability. Beautiful French doors leads out to the back yard. 3 comfortable bedrooms are located on the 2nd floor. Primary Bedroom is a nice size. Full bath was remodeled in 2012 and beautiful sky light was updated at this time. Schedule now!
Location
State PA
County Philadelphia
Area 19116 (19116)
Zoning R
Direction South
Rooms
Other Rooms Living Room, Dining Room, Primary Bedroom, Bedroom 2, Bedroom 3, Kitchen, Basement, Laundry, Bonus Room, Full Bath, Half Bath
Basement Front Entrance, Outside Entrance, Partially Finished, Poured Concrete, Rear Entrance, Walkout Level
Interior
Interior Features Combination Kitchen/Dining, Built-Ins, Carpet, Skylight(s), Upgraded Countertops, Wood Floors
Hot Water Natural Gas
Heating Forced Air, Programmable Thermostat
Cooling Central A/C
Flooring Carpet, Ceramic Tile, Hardwood
Equipment Built-In Microwave, Built-In Range, Dryer - Gas, Oven - Single, Washer, Cooktop, Dishwasher, ENERGY STAR Freezer, ENERGY STAR Refrigerator, Extra Refrigerator/Freezer, Icemaker, Oven/Range - Gas
Furnishings No
Fireplace N
Window Features Double Pane,Double Hung,Energy Efficient,Skylights
Appliance Built-In Microwave, Built-In Range, Dryer - Gas, Oven - Single, Washer, Cooktop, Dishwasher, ENERGY STAR Freezer, ENERGY STAR Refrigerator, Extra Refrigerator/Freezer, Icemaker, Oven/Range - Gas
Heat Source Natural Gas
Laundry Basement
Exterior
Exterior Feature Deck(s)
Parking Features Garage - Front Entry
Garage Spaces 3.0
Fence Chain Link, Vinyl, Wood
Utilities Available Above Ground, Electric Available, Cable TV Available, Sewer Available, Water Available, Phone Available, Under Ground
Water Access N
Roof Type Flat,Rubber
Street Surface Access - On Grade,Black Top
Accessibility 2+ Access Exits, Doors - Lever Handle(s)
Porch Deck(s)
Road Frontage City/County, Public
Attached Garage 1
Total Parking Spaces 3
Garage Y
Building
Lot Description Rear Yard, SideYard(s)
Story 2
Foundation Concrete Perimeter, Wood
Sewer Public Sewer
Water Public
Architectural Style Side-by-Side
Level or Stories 2
Additional Building Above Grade, Below Grade
Structure Type Dry Wall
New Construction N
Schools
School District The School District Of Philadelphia
Others
Pets Allowed Y
Senior Community No
Tax ID 583174500
Ownership Fee Simple
SqFt Source Assessor
Security Features Carbon Monoxide Detector(s),Main Entrance Lock
Acceptable Financing Cash, Conventional, FHA, VA
Horse Property N
Listing Terms Cash, Conventional, FHA, VA
Financing Cash,Conventional,FHA,VA
Special Listing Condition Standard
Pets Allowed No Pet Restrictions
Read Less
Want to know what your home might be worth? Contact us for a FREE valuation!

Our team is ready to help you sell your home for the highest possible price ASAP

Bought with Dilyara Kasymova • Premier Realty One, Inc.





