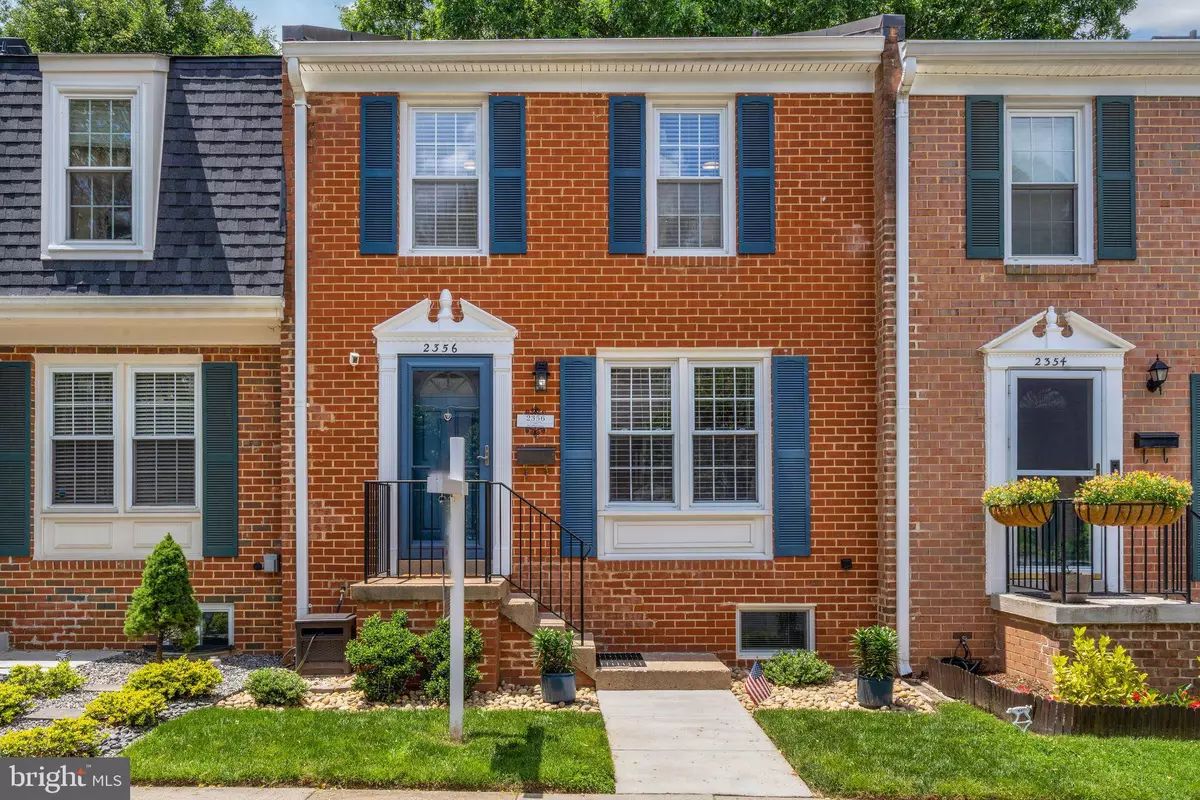$590,000
$559,000
5.5%For more information regarding the value of a property, please contact us for a free consultation.
2356 HORSEFERRY CT Reston, VA 20191
3 Beds
3 Baths
1,609 SqFt
Key Details
Sold Price $590,000
Property Type Townhouse
Sub Type Interior Row/Townhouse
Listing Status Sold
Purchase Type For Sale
Square Footage 1,609 sqft
Price per Sqft $366
Subdivision Deepwood
MLS Listing ID VAFX2180466
Sold Date 06/21/24
Style Traditional
Bedrooms 3
Full Baths 2
Half Baths 1
HOA Fees $144/qua
HOA Y/N Y
Abv Grd Liv Area 1,400
Originating Board BRIGHT
Year Built 1974
Annual Tax Amount $5,871
Tax Year 2023
Lot Size 1,400 Sqft
Acres 0.03
Property Description
Welcome to Horseferry Ct! Nestled in a vibrant neighborhood, this beautifully maintained home offers a perfect blend of comfort and charm. Upstairs, you'll find three spacious bedrooms, each with ample closet space, and two full bathrooms. The main level is inviting, featuring abundant entertainment space. The sunlit kitchen features new fingerprint-free, stainless appliances and opens to a dining room that overlooks the expansive family room below. This open and cozy family room is highlighted by recessed lighting, high ceilings, hardwood floors and a sliding door to the rear, fenced-in yard.
Step outside to the delightful patio, ideal for grilling, entertaining, or simply relaxing. Need more space? Head down to the basement, where a versatile family/rec room awaits, complete with a closet, storage, and laundry facilities.
This charming brick-front home is fully equipped and ready for its new occupants. Located within the desirable Deepwood HOA, residents enjoy exclusive access to amenities such as a private community pool, tennis courts, trails, and playgrounds. About a mile from Hunter Woods Community Center. Approx. 7 miles from Dulles International Airport. Shopping, Dining, Reston Town Center, Wegmans, bus routes, major highways, and the Silver line Metro stops at the Wiehle/Reston station and the new line at Reston Town Center, are all within a short distance of this highly sought after community.
Location
State VA
County Fairfax
Zoning 220
Rooms
Other Rooms Living Room, Dining Room, Kitchen, Basement, Laundry
Basement Fully Finished, Connecting Stairway, Interior Access
Interior
Interior Features Kitchen - Eat-In, Kitchen - Table Space, Recessed Lighting, Walk-in Closet(s), Tub Shower, Primary Bath(s), Floor Plan - Open, Formal/Separate Dining Room, Dining Area, Wood Floors, Carpet, Ceiling Fan(s)
Hot Water Electric
Heating Heat Pump(s)
Cooling Heat Pump(s), Central A/C
Equipment Built-In Microwave, Dishwasher, Disposal, Dryer, Oven/Range - Electric, Refrigerator, Stainless Steel Appliances, Stove, Washer, Icemaker
Fireplace N
Appliance Built-In Microwave, Dishwasher, Disposal, Dryer, Oven/Range - Electric, Refrigerator, Stainless Steel Appliances, Stove, Washer, Icemaker
Heat Source Electric
Laundry Basement
Exterior
Garage Spaces 1.0
Parking On Site 1
Utilities Available Cable TV, Electric Available
Water Access N
Accessibility None
Total Parking Spaces 1
Garage N
Building
Story 3
Foundation Concrete Perimeter
Sewer Public Septic
Water Public
Architectural Style Traditional
Level or Stories 3
Additional Building Above Grade, Below Grade
New Construction N
Schools
School District Fairfax County Public Schools
Others
Senior Community No
Tax ID 0261 05E 0125
Ownership Fee Simple
SqFt Source Assessor
Acceptable Financing Cash, Conventional, VA
Listing Terms Cash, Conventional, VA
Financing Cash,Conventional,VA
Special Listing Condition Standard
Read Less
Want to know what your home might be worth? Contact us for a FREE valuation!

Our team is ready to help you sell your home for the highest possible price ASAP

Bought with Karen Fish • Weichert Company of Virginia





