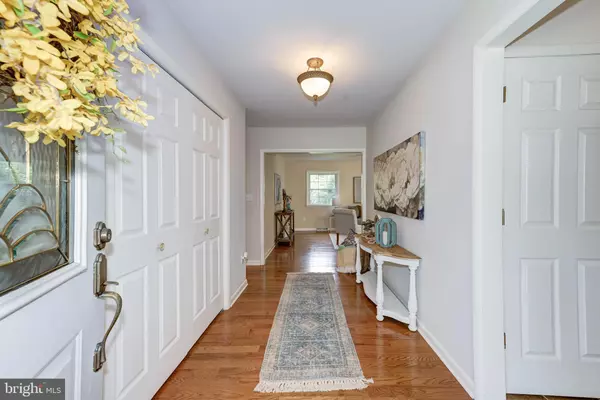$451,000
$399,900
12.8%For more information regarding the value of a property, please contact us for a free consultation.
133 MANSFIELD BLVD S Cherry Hill, NJ 08034
3 Beds
2 Baths
1,498 SqFt
Key Details
Sold Price $451,000
Property Type Single Family Home
Sub Type Detached
Listing Status Sold
Purchase Type For Sale
Square Footage 1,498 sqft
Price per Sqft $301
Subdivision Haddontowne
MLS Listing ID NJCD2066970
Sold Date 06/24/24
Style Ranch/Rambler
Bedrooms 3
Full Baths 2
HOA Y/N N
Abv Grd Liv Area 1,498
Originating Board BRIGHT
Year Built 1965
Annual Tax Amount $7,600
Tax Year 2023
Lot Dimensions 109.00 x 100
Property Description
Nestled on a corner lot in the esteemed Haddontowne development, this elegant home presents a seamless and comfortable single level living experience. This ranch style home offers 3 bedrooms, 2 full bathrooms, screened porch, full basement, plus attached 1 car garage with overhead storage area. Gorgeous hardwood flooring spans the foyer, the great room, dining area and all 3 bedrooms. The U-shaped kitchen offers an efficient design for cooking and meal preparation, tile flooring, Corian counter tops and backsplash, and a pantry closet. The dining area is open to the great room, offering views of the garden through a large window box with shelving for plants and décor. Adjacent to the kitchen is the den with tile flooring, a wood burning fireplace, slider doors provide access to the screened in porch. This is also where you will find the inside access to the garage with attic space. Down the hall you will find the primary suite with private bath that has been recently painted, 2 more nicely sized bedrooms and a second full bathroom. The laundry area is in the unfinished basement, offering a versatile space that can be customized to suit various needs, such as a home gym, recreation area, or additional storage. The fully fenced yard is a tranquil retreat. Recent upgrades offer peace of mind such as a brand-new roof, freshly painted exterior and newer windows throughout. Haddontowne is the perfect balance of tranquility and accessibility in a prime location providing a seamless connection to major transportation routes, making it effortless to reach work, shopping, dining, and entertainment destinations. Highly rated Cherry Hill Township School System.
Location
State NJ
County Camden
Area Cherry Hill Twp (20409)
Zoning RES
Rooms
Other Rooms Living Room, Dining Room, Primary Bedroom, Bedroom 2, Bedroom 3, Kitchen, Den, Primary Bathroom, Full Bath
Basement Unfinished, Sump Pump, Windows, Interior Access
Main Level Bedrooms 3
Interior
Interior Features Combination Dining/Living, Entry Level Bedroom, Pantry, Primary Bath(s), Stall Shower, Walk-in Closet(s), Tub Shower, Attic, Wood Floors
Hot Water Natural Gas
Heating Programmable Thermostat, Forced Air
Cooling Ceiling Fan(s), Programmable Thermostat, Central A/C
Flooring Wood, Tile/Brick
Fireplaces Number 1
Fireplaces Type Mantel(s)
Equipment Dishwasher, Dryer, Refrigerator, Washer, Built-In Microwave, Oven/Range - Electric
Fireplace Y
Window Features Bay/Bow,Screens
Appliance Dishwasher, Dryer, Refrigerator, Washer, Built-In Microwave, Oven/Range - Electric
Heat Source Natural Gas
Laundry Basement
Exterior
Exterior Feature Patio(s), Porch(es), Screened
Parking Features Additional Storage Area, Garage - Front Entry, Garage Door Opener, Inside Access
Garage Spaces 3.0
Fence Wood
Utilities Available Natural Gas Available, Cable TV, Electric Available, Phone, Water Available, Sewer Available
Water Access N
Roof Type Shingle
Accessibility None
Porch Patio(s), Porch(es), Screened
Attached Garage 1
Total Parking Spaces 3
Garage Y
Building
Lot Description Corner, Irregular
Story 1
Foundation Block
Sewer Public Sewer
Water Public
Architectural Style Ranch/Rambler
Level or Stories 1
Additional Building Above Grade, Below Grade
New Construction N
Schools
School District Cherry Hill Township Public Schools
Others
Senior Community No
Tax ID 09-00433 09-00003
Ownership Fee Simple
SqFt Source Assessor
Acceptable Financing Conventional, Cash, FHA
Listing Terms Conventional, Cash, FHA
Financing Conventional,Cash,FHA
Special Listing Condition Standard
Read Less
Want to know what your home might be worth? Contact us for a FREE valuation!

Our team is ready to help you sell your home for the highest possible price ASAP

Bought with Linda J. Cristalli • Keller Williams - Main Street





