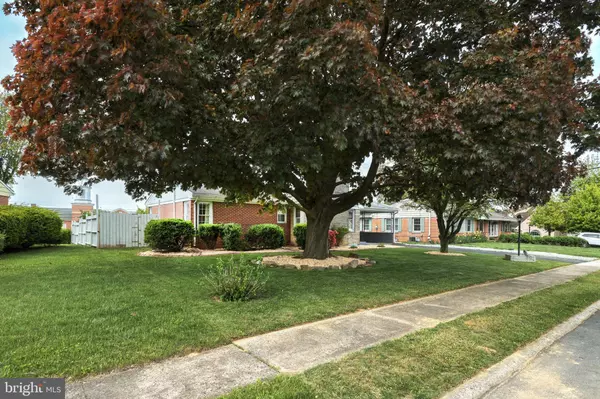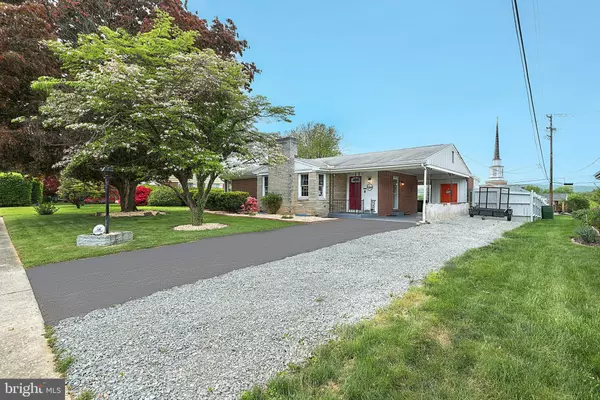$305,000
$269,900
13.0%For more information regarding the value of a property, please contact us for a free consultation.
3315 EDENBRIDGE RD York, PA 17402
3 Beds
2 Baths
1,671 SqFt
Key Details
Sold Price $305,000
Property Type Single Family Home
Sub Type Detached
Listing Status Sold
Purchase Type For Sale
Square Footage 1,671 sqft
Price per Sqft $182
Subdivision Penn Oaks
MLS Listing ID PAYK2060338
Sold Date 06/24/24
Style Ranch/Rambler
Bedrooms 3
Full Baths 2
HOA Y/N N
Abv Grd Liv Area 1,114
Originating Board BRIGHT
Year Built 1959
Annual Tax Amount $4,031
Tax Year 2023
Lot Size 0.298 Acres
Acres 0.3
Property Description
This Beautiful Brick Rancher Home in Central School District is ready for its next owner to make their own memories! Located in Penn Oaks, this Community features a playground area and a pool that you can join, as well as a convenient location close to Rt 30 and I-83 for commuting. This home has been lovingly and meticulously cared for over the years. Entering the home you're immediately comforted by a Newly installed Highly Efficient Central A/C Unit and Newly installed Furnace, capable of being controlled all by your phone. The front Entry flows effortlessly into the large living room which offers a wood burning fireplace and tons of natural light that brightens up the carefully preserved original wood floors. The main level offers 3 bedrooms each with their own spacious closets and a recently renovated modern full bathroom. An extended hallway streams into the wide eat-in kitchen, equipped with an abundance of cabinetry and built-in pantry! The custom kitchen Includes a built-in cooktop griddle with 4 burners, built-in Oven and a stainless-steel Refrigerator & Dishwasher sat next to the stainless-steel double sink located with a window to look out to upon your fully fenced in private back yard. The basement has an oversized newly renovated 34'x13' family room perfect for entertaining, equipped with a large bar and custom built-in bed under the stairs. Attached is a 5'x5' walk-in Cedar Closet next to a 5x7 Storage room. The Basement has a full bathroom with a wide tile stand up shower and an ample amount of finished and unfinished storage areas capable of being turned into a spacious "In-law" Quarters. The Wood Fenced in back yard provides an exclusive feel with its included firepit and play place. The covered rear porch creates a private shelter to enjoy the sunsets which connects 2 individual attached sheds and the attached oversized carport leading to a 5-car paved and stone driveway. (Agents please review agent remarks).
Location
State PA
County York
Area Springettsbury Twp (15246)
Zoning RESIDENTIAL
Direction South
Rooms
Other Rooms Living Room, Bedroom 3, Kitchen, Family Room, Bedroom 1, Other, Storage Room, Utility Room, Bathroom 1, Bathroom 2
Basement Full, Heated, Partially Finished, Shelving, Space For Rooms, Windows
Main Level Bedrooms 3
Interior
Interior Features Bar, Carpet, Cedar Closet(s), Combination Kitchen/Dining, Crown Moldings, Entry Level Bedroom, Wood Floors
Hot Water Natural Gas
Heating Central, Forced Air
Cooling Central A/C
Flooring Hardwood, Carpet
Fireplaces Number 1
Fireplaces Type Brick, Wood
Equipment Built-In Range, Dishwasher, Oven/Range - Gas, Refrigerator, Stove, Washer, Water Heater
Fireplace Y
Window Features Sliding
Appliance Built-In Range, Dishwasher, Oven/Range - Gas, Refrigerator, Stove, Washer, Water Heater
Heat Source Natural Gas
Laundry Basement
Exterior
Exterior Feature Patio(s)
Garage Spaces 6.0
Fence Wood, Privacy, Rear
Water Access N
Roof Type Shingle
Accessibility 2+ Access Exits
Porch Patio(s)
Total Parking Spaces 6
Garage N
Building
Lot Description Front Yard, Landscaping, Rear Yard, SideYard(s)
Story 1
Foundation Block
Sewer Public Sewer
Water Public
Architectural Style Ranch/Rambler
Level or Stories 1
Additional Building Above Grade, Below Grade
Structure Type Dry Wall
New Construction N
Schools
Middle Schools Central York
High Schools Central York
School District Central York
Others
Senior Community No
Tax ID 46-000-22-0003-00-00000
Ownership Fee Simple
SqFt Source Assessor
Acceptable Financing Cash, Conventional, FHA, VA
Listing Terms Cash, Conventional, FHA, VA
Financing Cash,Conventional,FHA,VA
Special Listing Condition Standard
Read Less
Want to know what your home might be worth? Contact us for a FREE valuation!

Our team is ready to help you sell your home for the highest possible price ASAP

Bought with Melissa Brooke Coe • Berkshire Hathaway HomeServices Homesale Realty





