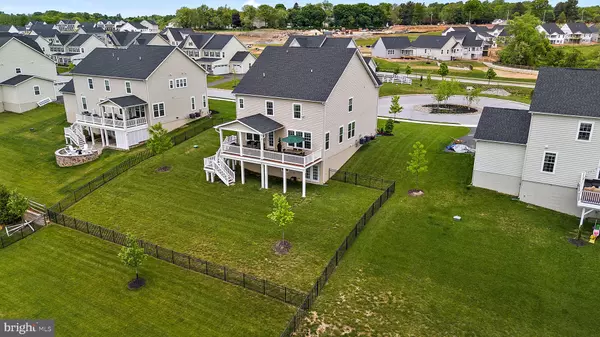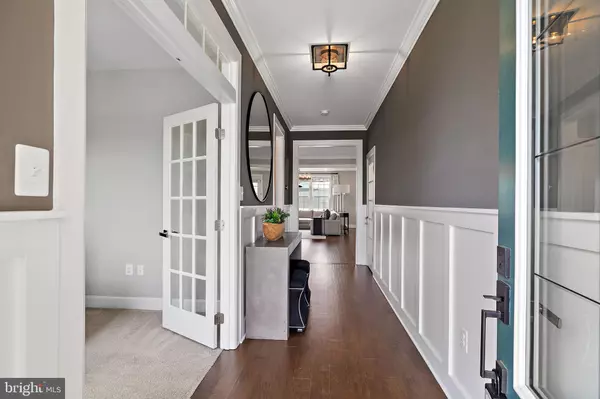$1,068,000
$1,099,000
2.8%For more information regarding the value of a property, please contact us for a free consultation.
528 SEEGER LN West Chester, PA 19380
4 Beds
5 Baths
4,095 SqFt
Key Details
Sold Price $1,068,000
Property Type Single Family Home
Sub Type Detached
Listing Status Sold
Purchase Type For Sale
Square Footage 4,095 sqft
Price per Sqft $260
Subdivision Greystone
MLS Listing ID PACT2065664
Sold Date 06/25/24
Style Traditional
Bedrooms 4
Full Baths 4
Half Baths 1
HOA Fees $110/mo
HOA Y/N Y
Abv Grd Liv Area 3,056
Originating Board BRIGHT
Year Built 2020
Annual Tax Amount $10,600
Tax Year 2023
Lot Size 0.401 Acres
Acres 0.4
Property Description
Indulge in the epitome of modern luxury living without the wait in this beautifully appointed 4-bedroom, 4 ½-bathroom home nestled within the coveted NV Greystone community. Situated on a premium lot within this exclusive enclave, this residence seamlessly blends builder upgrades with bespoke enhancements, offering a lifestyle of unparalleled comfort and convenience. Escape the ordinary as you step into this refined sanctuary, where gleaming hardwood floors and abundant natural light create an inviting ambiance throughout. An adjacent office space, accessed through elegant double doors, sets the stage for productivity with built-in bookcases, while the open-concept layout effortlessly integrates a dining room, family room, and gourmet kitchen. Culinary enthusiasts will delight in the expansive quartz island countertop, pendant lighting, CushionClose cabinetry, and stainless steel appliances, making hosting gatherings a breeze with double ovens, convection microwave, and ample counter space. Transition seamlessly from the dining area to a 30’ deck, perfect for alfresco entertainment. Practicality meets flair with a walk-in pantry featuring custom-built sage shelves and drawers, as well as a stylish mudroom boasting built-in seating and storage nooks. Upstairs, discover a thoughtfully designed second level accessed by a grand staircase, where the opulent owner’s suite awaits with an en suite bathroom featuring a soaking tub, frameless shower, L-shaped vanity with dual sinks, and a separate water closet. A custom-built closet offers ample storage, while three additional bedrooms, each with walk-in closets, provide comfort and convenience for the whole family. The finished basement beckons with a full wet bar, full-sized bathroom, and generous storage area, ideal for entertaining guests or enjoying leisurely evenings in. Enhancing modern living, SMART features including a NEST thermostat, RING doorbell, and exterior security cameras provide peace of mind, while outdoor enthusiasts will appreciate the fenced backyard and the community's access to a 163-acre nature preserve, three lakes, and nearly seven miles of walking trails. Benefitting from its unbeatable location within the acclaimed West Chester Area School District and convenient access to Route 202 and the 322 Bypass, Greystone offers a lifestyle like no other. Enjoy the vibrant culture of nearby West Chester Borough, with its eclectic boutiques, acclaimed restaurants, and year-round events, or embark on outdoor adventures at Everhart Park or Valley Forge National Historical Park. From the convenience of its finished walk-out basement to the charm of its surroundings, this home embodies the essence of Greystone living. Don’t miss your chance to experience the pinnacle of luxury in this exceptional property. Schedule your private showing today.
Location
State PA
County Chester
Area West Goshen Twp (10352)
Zoning RESIDENTIAL
Rooms
Other Rooms Basement
Basement Full, Fully Finished, Walkout Level
Interior
Hot Water 60+ Gallon Tank, Propane
Heating Forced Air
Cooling Central A/C
Fireplace N
Heat Source Propane - Leased
Laundry Upper Floor
Exterior
Exterior Feature Porch(es), Deck(s)
Parking Features Additional Storage Area, Inside Access, Garage - Side Entry
Garage Spaces 6.0
Water Access N
Accessibility None
Porch Porch(es), Deck(s)
Attached Garage 2
Total Parking Spaces 6
Garage Y
Building
Story 2
Foundation Concrete Perimeter
Sewer Public Sewer
Water Public
Architectural Style Traditional
Level or Stories 2
Additional Building Above Grade, Below Grade
New Construction N
Schools
School District West Chester Area
Others
HOA Fee Include Common Area Maintenance
Senior Community No
Tax ID 52-03J-0171
Ownership Fee Simple
SqFt Source Assessor
Special Listing Condition Standard
Read Less
Want to know what your home might be worth? Contact us for a FREE valuation!

Our team is ready to help you sell your home for the highest possible price ASAP

Bought with Gobinatha MuthugowderPalani • Tesla Realty Group, LLC






