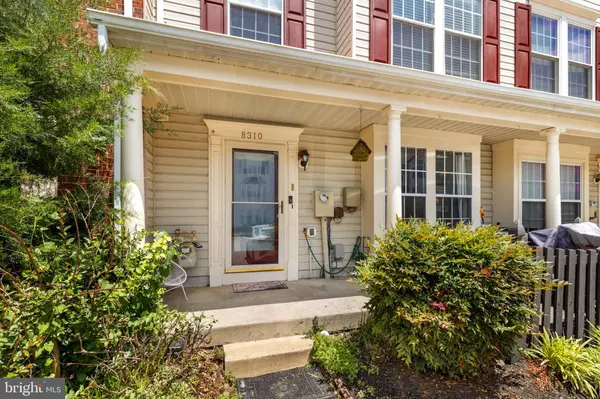$450,000
$445,000
1.1%For more information regarding the value of a property, please contact us for a free consultation.
8310 BLUEBIRD WAY #3 Lorton, VA 22079
3 Beds
3 Baths
1,533 SqFt
Key Details
Sold Price $450,000
Property Type Condo
Sub Type Condo/Co-op
Listing Status Sold
Purchase Type For Sale
Square Footage 1,533 sqft
Price per Sqft $293
Subdivision Gables At Gunston
MLS Listing ID VAFX2182644
Sold Date 06/26/24
Style Transitional
Bedrooms 3
Full Baths 2
Half Baths 1
Condo Fees $380/mo
HOA Y/N N
Abv Grd Liv Area 1,533
Originating Board BRIGHT
Year Built 1994
Annual Tax Amount $3,042
Tax Year 2016
Property Description
Updated 3-level townhouse with new LVP flooring and fresh paint throughout features a welcoming front porch, open floor plan, box bay window in living room and gas fireplace adjacent to the eat-in kitchen. Kitchen updates include flooring, stainless steel appliances and glass back splash. The primary suite on the second level features double closets and large laundry room. Extra storage room on 3rd floor. NEW Washer & Dryer, NEW Hot Water Heater. NEST thermostat. Amenities include a pool and gyn. Convenient location near VRE, shopping and commuter routes! VA APPROVED! EZ to show-owner occupied. OPEN SUNDAY JUNE 2, 2024.
Location
State VA
County Fairfax
Zoning 220
Interior
Interior Features Kitchen - Table Space, Combination Dining/Living, Kitchen - Eat-In, Primary Bath(s), Floor Plan - Open
Hot Water Natural Gas
Heating Forced Air
Cooling Central A/C, Ceiling Fan(s)
Fireplaces Number 1
Fireplaces Type Gas/Propane, Fireplace - Glass Doors, Screen
Equipment Dishwasher, Disposal, Dryer, Microwave, Washer, Refrigerator, Stove
Fireplace Y
Appliance Dishwasher, Disposal, Dryer, Microwave, Washer, Refrigerator, Stove
Heat Source Natural Gas
Exterior
Exterior Feature Deck(s), Porch(es)
Garage Spaces 2.0
Parking On Site 2
Amenities Available Common Grounds, Community Center, Exercise Room, Pool - Outdoor
Water Access N
Accessibility None
Porch Deck(s), Porch(es)
Total Parking Spaces 2
Garage N
Building
Story 3
Foundation Slab
Sewer Public Sewer
Water Public
Architectural Style Transitional
Level or Stories 3
Additional Building Above Grade
New Construction N
Schools
School District Fairfax County Public Schools
Others
Pets Allowed Y
HOA Fee Include Common Area Maintenance,Trash,Snow Removal,Insurance,Reserve Funds
Senior Community No
Tax ID 1071 03 0003
Ownership Condominium
Acceptable Financing Cash, Conventional, FHA, Exchange, VA
Listing Terms Cash, Conventional, FHA, Exchange, VA
Financing Cash,Conventional,FHA,Exchange,VA
Special Listing Condition Standard
Pets Allowed Dogs OK, Cats OK
Read Less
Want to know what your home might be worth? Contact us for a FREE valuation!

Our team is ready to help you sell your home for the highest possible price ASAP

Bought with Michael G. LaBrash • Samson Properties





