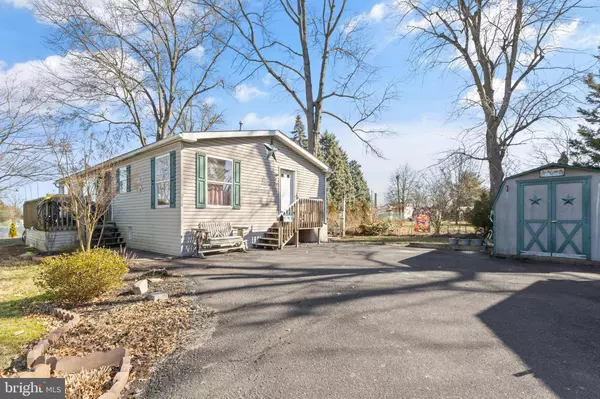$145,000
$155,900
7.0%For more information regarding the value of a property, please contact us for a free consultation.
210 SPRUCE DR Hatfield, PA 19440
3 Beds
2 Baths
1,248 SqFt
Key Details
Sold Price $145,000
Property Type Manufactured Home
Sub Type Manufactured
Listing Status Sold
Purchase Type For Sale
Square Footage 1,248 sqft
Price per Sqft $116
Subdivision Village Scene Tr P
MLS Listing ID PAMC2095072
Sold Date 06/27/24
Style Ranch/Rambler
Bedrooms 3
Full Baths 2
HOA Y/N N
Abv Grd Liv Area 1,248
Originating Board BRIGHT
Year Built 2000
Annual Tax Amount $1,990
Tax Year 2023
Lot Dimensions 0.00 x 0.00
Property Description
This corner lot home has so many wonderful features. The side yard is a perfect oasis in the summer. Privacy abounds since the home is adjacent to private property and a large parking lot that is occupied Monday-Friday. A lovely side deck with an entrance into the living room is perfect for morning coffee. The home is one of few in the community that is secured on a concrete pad and offers 3 bedrooms. All the floors were replaced with beautiful composite flooring and carpeting. Every room in this home is bright from the sun pouring in the windows due to the homes position. Cozy up on chilly nights with the wood fireplace in the living room. The fireplace can be converted to use propane. Lot rent is $625.00 per month, includes: public water, public sewer, trash removal, trash recycling, and snow removal from common street areas.
Location
State PA
County Montgomery
Area Hatfield Twp (10635)
Zoning RA
Rooms
Other Rooms Living Room, Bedroom 2, Bedroom 3, Kitchen, Bedroom 1, Bathroom 1, Bathroom 2
Main Level Bedrooms 3
Interior
Interior Features Carpet, Ceiling Fan(s), Combination Kitchen/Dining, Soaking Tub, Stall Shower, Tub Shower, Walk-in Closet(s)
Hot Water Electric
Heating Other
Cooling Central A/C
Flooring Carpet, Laminated
Fireplaces Number 1
Fireplaces Type Wood
Equipment Built-In Range, Built-In Microwave
Furnishings No
Fireplace Y
Appliance Built-In Range, Built-In Microwave
Heat Source Electric
Laundry Main Floor
Exterior
Garage Spaces 4.0
Utilities Available Cable TV Available, Electric Available, Propane, Sewer Available, Water Available
Water Access N
Roof Type Shingle
Accessibility 2+ Access Exits
Total Parking Spaces 4
Garage N
Building
Story 1
Foundation Slab
Sewer Public Sewer
Water Public
Architectural Style Ranch/Rambler
Level or Stories 1
Additional Building Above Grade, Below Grade
New Construction N
Schools
School District North Penn
Others
Pets Allowed Y
Senior Community Yes
Age Restriction 55
Tax ID 35-00-12068-046
Ownership Ground Rent
SqFt Source Assessor
Acceptable Financing Cash, Conventional
Horse Property N
Listing Terms Cash, Conventional
Financing Cash,Conventional
Special Listing Condition Standard
Pets Allowed Size/Weight Restriction
Read Less
Want to know what your home might be worth? Contact us for a FREE valuation!

Our team is ready to help you sell your home for the highest possible price ASAP

Bought with Sade N Davis • First Heritage Realty Alliance, LLC





