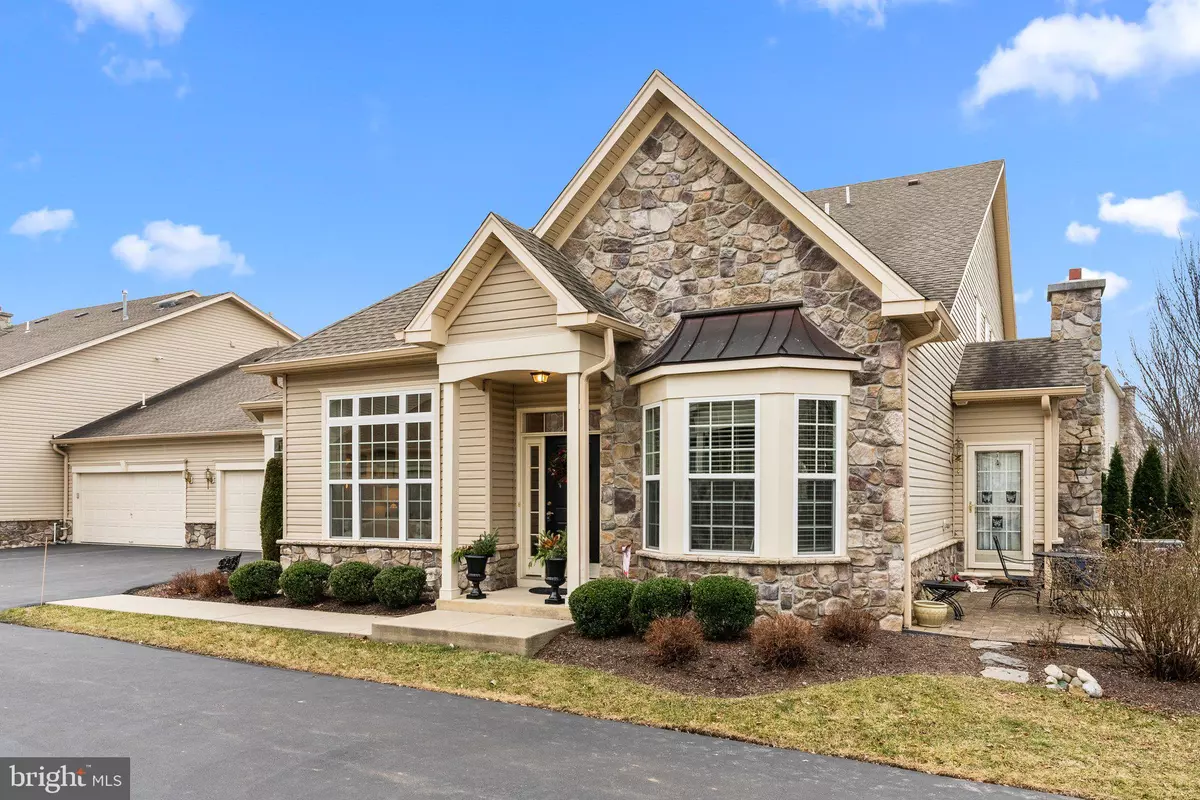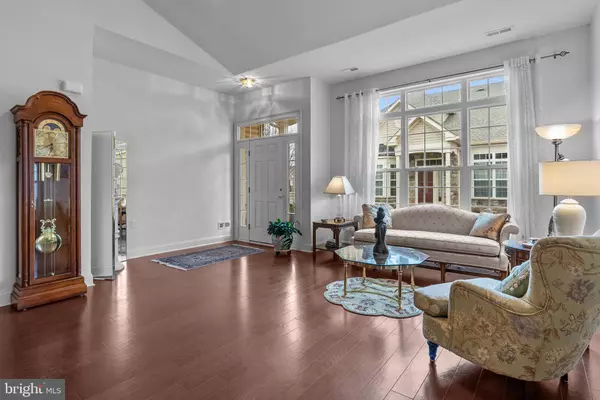$749,900
$749,900
For more information regarding the value of a property, please contact us for a free consultation.
126 THORNHILL LN Newtown, PA 18940
3 Beds
3 Baths
2,986 SqFt
Key Details
Sold Price $749,900
Property Type Townhouse
Sub Type End of Row/Townhouse
Listing Status Sold
Purchase Type For Sale
Square Footage 2,986 sqft
Price per Sqft $251
Subdivision Villas Of Newtown
MLS Listing ID PABU2064890
Sold Date 06/27/24
Style Carriage House
Bedrooms 3
Full Baths 3
HOA Fees $325/mo
HOA Y/N Y
Abv Grd Liv Area 2,986
Originating Board BRIGHT
Year Built 2014
Annual Tax Amount $7,801
Tax Year 2024
Lot Size 4,378 Sqft
Acres 0.1
Lot Dimensions 52.00 x
Property Description
Back on Market! This is your chance! Nestled in historic Newtown, Bucks County, The Villas of Newtown is a sophisticated 55 and over community that embraces country club living throughout the year. Step into this inviting home, where elegant designer interiors boast gleaming hardwood floors. Step into a hardwood foyer that seamlessly blends with the combined living and formal dining room, creating a welcoming ambiance. Vaulted ceilings extend to the second-floor loft, providing an open and airy atmosphere.
The state-of-the-art kitchen features granite countertops, upgraded cabinets, a gas cooktop, and matching stainless steel appliances. The sun-filled breakfast room adjacent to the kitchen adds to the charm. This meticulously designed residence includes a laundry room with cabinets off the garage and kitchen.
The family room is adorned with a beautiful marble gas fireplace, and access to the side patio. The primary bedroom, conveniently located on the main floor, boasts a tray ceiling, two walk-in closets, and a window area, perfect as a reading nook. The main bath is customized with a spacious stall shower, seamless glass doors, and a vanity with two sinks. A second bedroom on the main floor features a cathedral ceiling and a sunburst window.
Venture to the second floor to discover a finished loft overlooking the beautiful living room, a guest bedroom with a full bathroom, a large bonus room, and extra closets and storage. With economical gas heat and a two-car garage, this home offers both style and practicality.
The clubhouse serves as the heart of community life, providing a resort lifestyle for residents of The Villas of Newtown. Outdoor amenities include furnished verandas surrounded by lush landscaping, inviting indoor and outdoor pools, tennis courts, basketball and volleyball courts. The clubhouse also features a formal ballroom, exercise room, billiards room, card room, and sports lounge. Lawn care and snow removal are expertly managed, allowing residents to indulge in their favorite activities Home is located a short walk to the clubhouse, pool, and tennis courts.. Enjoy the convenience of proximity to dining and shopping in Newtown, Yardley, Lambertville, and New Hope – a perfect blend of luxurious living and vibrant surroundings!
Location
State PA
County Bucks
Area Newtown Twp (10129)
Zoning OR
Rooms
Other Rooms Living Room, Dining Room, Primary Bedroom, Bedroom 2, Bedroom 3, Kitchen, Family Room, Loft, Office
Main Level Bedrooms 2
Interior
Interior Features Breakfast Area, Carpet, Ceiling Fan(s), Chair Railings, Combination Dining/Living, Entry Level Bedroom, Floor Plan - Open, Pantry, Primary Bath(s), Recessed Lighting, Stall Shower, Tub Shower, Upgraded Countertops, Walk-in Closet(s)
Hot Water Natural Gas
Heating Forced Air
Cooling Central A/C
Flooring Hardwood, Carpet
Fireplaces Number 1
Fireplaces Type Gas/Propane
Equipment Built-In Microwave, Dishwasher, Disposal, Dryer, Microwave, Oven - Self Cleaning, Oven/Range - Gas, Refrigerator, Stainless Steel Appliances, Washer, Water Heater
Fireplace Y
Appliance Built-In Microwave, Dishwasher, Disposal, Dryer, Microwave, Oven - Self Cleaning, Oven/Range - Gas, Refrigerator, Stainless Steel Appliances, Washer, Water Heater
Heat Source Natural Gas
Laundry Main Floor
Exterior
Parking Features Garage - Front Entry
Garage Spaces 4.0
Amenities Available Club House, Tennis Courts, Party Room, Pool - Indoor, Pool - Outdoor
Water Access N
Roof Type Architectural Shingle
Accessibility Grab Bars Mod
Attached Garage 2
Total Parking Spaces 4
Garage Y
Building
Story 2
Foundation Other
Sewer Public Septic
Water Public
Architectural Style Carriage House
Level or Stories 2
Additional Building Above Grade, Below Grade
New Construction N
Schools
Elementary Schools Goodnoe
Middle Schools Cr Junior
High Schools Council Rock High School North
School District Council Rock
Others
HOA Fee Include Common Area Maintenance,Ext Bldg Maint,Health Club,Lawn Maintenance,Management,Snow Removal,Trash,Pool(s)
Senior Community Yes
Age Restriction 55
Tax ID 29-010-076-133
Ownership Fee Simple
SqFt Source Assessor
Acceptable Financing Cash, Conventional, FHA, VA
Listing Terms Cash, Conventional, FHA, VA
Financing Cash,Conventional,FHA,VA
Special Listing Condition Standard
Read Less
Want to know what your home might be worth? Contact us for a FREE valuation!

Our team is ready to help you sell your home for the highest possible price ASAP

Bought with Michele B Sheehan • RE/MAX Properties - Newtown





