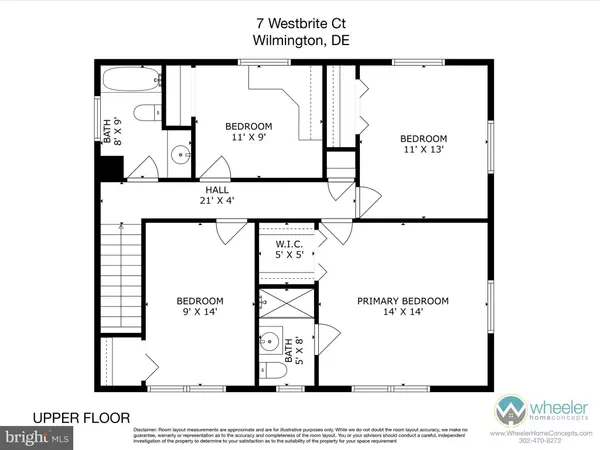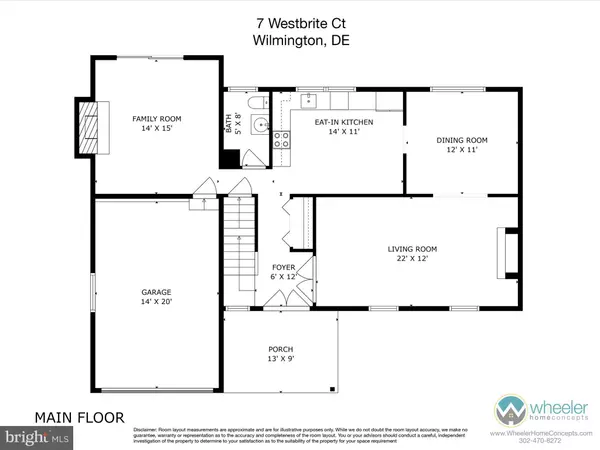$466,500
$439,900
6.0%For more information regarding the value of a property, please contact us for a free consultation.
7 WESTBRITE CT Wilmington, DE 19810
4 Beds
3 Baths
1,800 SqFt
Key Details
Sold Price $466,500
Property Type Single Family Home
Sub Type Detached
Listing Status Sold
Purchase Type For Sale
Square Footage 1,800 sqft
Price per Sqft $259
Subdivision Westbrite
MLS Listing ID DENC2060370
Sold Date 06/28/24
Style Colonial
Bedrooms 4
Full Baths 2
Half Baths 1
HOA Y/N Y
Abv Grd Liv Area 1,800
Originating Board BRIGHT
Year Built 1978
Annual Tax Amount $2,678
Tax Year 2022
Lot Size 9,583 Sqft
Acres 0.22
Lot Dimensions 175.20 x 113.00
Property Description
NOTE! All offers due 6/1/24 @6PM! Home with charming interior, convenient location nestled in cul-de-sac on Westbrite Court! Tucked along scenic 1-street community with no-thru traffic in sought-after N. Wilmington suburbia is this classically beautiful 4BRs/2 1.2 bath home with bonus finished LL and secluded backyard. Sweeping semi-circle driveway that parks 5 cars and landscaping of blooming flowers/thriving shrubbery that dot level front lawn sets the scene for this brick/siding home accented with rich hunter green shutters, new dramatic front double doors, and wide and welcoming, covered paver front porch. Step inside and appreciate original hardwoods throughout, recently painted neutral interior and easy-flow floorplan. Elegant French doors in parquet-floored foyer grant access to sprawling, sunlit hardwood-floored LR with 2 windows on front wall, while slightly bumped-out, decorative floor-to-ceiling FP with brick interior and white millwork anchors far wall. This room inspires upscale vibe and offers fabulous entertaining space. Oversized entrance leads back to lovely and light-filled DR with striking chair rail and double window that looks to picturesque backyard. Deemed for entertaining, dinner followed by dessert in these 2 rooms is a must! DR wraps to updated and on-point kitchen. Handsome cherry cabinets are paired with new diagonal tumble marble backsplash of earthtone hues, while polished suite of LG SS appliances blend with updated light countertops. All the elements fused together to strike
contemporary tone in this eat-in kitchen. Hall juts off kitchen past renovated PR to sunken FR with
recessed lighting, a true getaway gathering space. From weekday shows and weekend games, to snacks
and chats it's an all-around approachable space. Floor-to-ceiling wood-burning FP is a brick beauty and
marks the focal point of the room with plenty of area for couches and chairs. Nutmeg colored carpeting
keeps in step with home's natural color theme and keeps decorating a cinch since any splash of
personality or pop of color goes. Glass sliders grace back wall inviting in natural sunlight and lead out to
backyard, extending entertaining space when weather is warm, days are sunny, and evenings are
enticing. Hall from back of home leads past spacious DD closet to carpeted steps edged with wrought
iron railing. Tucked at top of 2nd level is updated hall bath that features new trend colors of dove grey,
noir black and linen white tile floor, new cherry vanity with sleek solid surface countertop, shower/tub,
and new toilet. Its clever location makes it convenient for guests during entertaining! 3 spacious BRs
offer sizable square footage, deep closets, and dark out shades, while professionally refinished attic with
pull-down steps is partially floored. Amazing storage! Primary BR is larger and lighter and boasts walk-in
closet and sitting area. Private primary bath mirrors hall bath with updated vanity, toilet, and
contemporary cool-tone colors. Professionally finished, carpeted LL with recessed lights is footprint of
main level and offers bonus space for game/exercise/rec room. Great hangout space for all! Separate
room has W & D (2022), water heater (2020), and oil tank (2018), along with sump pump. Step out to
tranquil, fenced-in private haven. Mature trees edge perimeter to create park-like ambiance, while brick
terrace offers front row seat for changing seasons. Enjoy emerging summer and, as if on cue, flowers are
bursting with rainbow of colors. This pleasing patio is expansive with abundant space for grill, dining set
and lounging area of pillowed rattan furniture, potted plants, and simple serenity. Home is 1⁄2 mile to PA
line, 5 mins. to Brandywine Town Center/Rt. 202 corridor, 20 mins. to City of Wilm/Wilm Amtrak Train
Station and 30 mins. to Philadelphia. The wait is over! Wonderful home on Westbrite Ct.!
Location
State DE
County New Castle
Area Brandywine (30901)
Zoning NC6.5
Rooms
Other Rooms Living Room, Dining Room, Primary Bedroom, Bedroom 2, Bedroom 3, Bedroom 4, Kitchen, Family Room, Basement, Recreation Room
Basement Partially Finished, Other
Interior
Interior Features Primary Bath(s), Kitchen - Table Space, Kitchen - Eat-In, Formal/Separate Dining Room, Floor Plan - Traditional, Floor Plan - Open, Family Room Off Kitchen
Hot Water Electric
Heating Forced Air, Heat Pump(s), Other
Cooling Heat Pump(s)
Flooring Hardwood
Fireplaces Number 1
Fireplace Y
Heat Source Oil
Laundry Basement
Exterior
Exterior Feature Patio(s), Porch(es)
Parking Features Additional Storage Area, Garage - Front Entry, Inside Access
Garage Spaces 5.0
Fence Privacy, Rear
Water Access N
Roof Type Architectural Shingle
Accessibility None
Porch Patio(s), Porch(es)
Road Frontage City/County
Attached Garage 1
Total Parking Spaces 5
Garage Y
Building
Story 2
Foundation Concrete Perimeter, Block
Sewer Public Sewer
Water Public
Architectural Style Colonial
Level or Stories 2
Additional Building Above Grade, Below Grade
Structure Type Dry Wall
New Construction N
Schools
Elementary Schools Lancashire
Middle Schools Springer
High Schools Concord
School District Brandywine
Others
Senior Community No
Tax ID 06-005.00-014
Ownership Fee Simple
SqFt Source Assessor
Acceptable Financing Cash, Conventional
Listing Terms Cash, Conventional
Financing Cash,Conventional
Special Listing Condition Standard
Read Less
Want to know what your home might be worth? Contact us for a FREE valuation!

Our team is ready to help you sell your home for the highest possible price ASAP

Bought with Deneen Sweeney • Keller Williams Real Estate - West Chester






