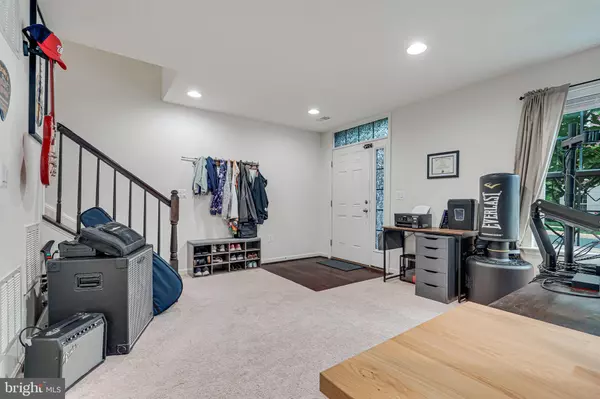$580,000
$575,000
0.9%For more information regarding the value of a property, please contact us for a free consultation.
7804 CRESCENT PARK DR Gainesville, VA 20155
3 Beds
4 Baths
2,159 SqFt
Key Details
Sold Price $580,000
Property Type Townhouse
Sub Type Interior Row/Townhouse
Listing Status Sold
Purchase Type For Sale
Square Footage 2,159 sqft
Price per Sqft $268
Subdivision Madison Crescent
MLS Listing ID VAPW2071494
Sold Date 06/28/24
Style Colonial
Bedrooms 3
Full Baths 3
Half Baths 1
HOA Fees $190/mo
HOA Y/N Y
Abv Grd Liv Area 1,760
Originating Board BRIGHT
Year Built 2017
Annual Tax Amount $5,369
Tax Year 2022
Lot Size 1,341 Sqft
Acres 0.03
Property Description
Exceptionally positioned within the sought-after Madison Crescent Development, this exquisite luxury townhome epitomizes upscale living. Enter effortlessly from either the garage or the formal entrance into the expansive lower level boasting a sizable recreation room complemented by a convenient bathroom. Ascend to the next level to discover a welcoming family room seamlessly integrated with a grandiose gourmet kitchen and adjacent breakfast area, perfect for both everyday living and entertaining. Step outside onto the spacious deck, ideal for al fresco dining or relaxation. The uppermost level hosts three generously sized bedrooms, including the opulent owner's suite featuring dual walk-in closets and a sumptuous master bath. Don't miss the chance to call this stunning residence your own! Enjoy the convenience of being less than a mile away from the Wegmans shopping center, with The Marketplace at Madison Crescent just a stone's throw away.
Location
State VA
County Prince William
Zoning PMD
Rooms
Basement Full
Interior
Interior Features Kitchen - Table Space, Dining Area
Hot Water Natural Gas
Heating Forced Air
Cooling Central A/C
Equipment Built-In Microwave, Cooktop, Dishwasher, Disposal, Dryer, Icemaker, Humidifier, Oven - Wall, Washer, Water Heater
Fireplace N
Appliance Built-In Microwave, Cooktop, Dishwasher, Disposal, Dryer, Icemaker, Humidifier, Oven - Wall, Washer, Water Heater
Heat Source Natural Gas
Exterior
Parking Features Garage Door Opener
Garage Spaces 2.0
Amenities Available Common Grounds, Tot Lots/Playground, Pool - Outdoor, Club House, Tennis Courts
Water Access N
Accessibility None
Attached Garage 2
Total Parking Spaces 2
Garage Y
Building
Story 3
Foundation Other
Sewer Public Sewer
Water Public
Architectural Style Colonial
Level or Stories 3
Additional Building Above Grade, Below Grade
New Construction N
Schools
Elementary Schools Baldwin
School District Prince William County Public Schools
Others
Pets Allowed N
HOA Fee Include Common Area Maintenance,Road Maintenance,Snow Removal,Trash
Senior Community No
Tax ID 7297-00-7667
Ownership Fee Simple
SqFt Source Assessor
Acceptable Financing Cash, Conventional, FHA, VA, Other
Listing Terms Cash, Conventional, FHA, VA, Other
Financing Cash,Conventional,FHA,VA,Other
Special Listing Condition Standard
Read Less
Want to know what your home might be worth? Contact us for a FREE valuation!

Our team is ready to help you sell your home for the highest possible price ASAP

Bought with Saroj Wagle • EXP Realty, LLC





