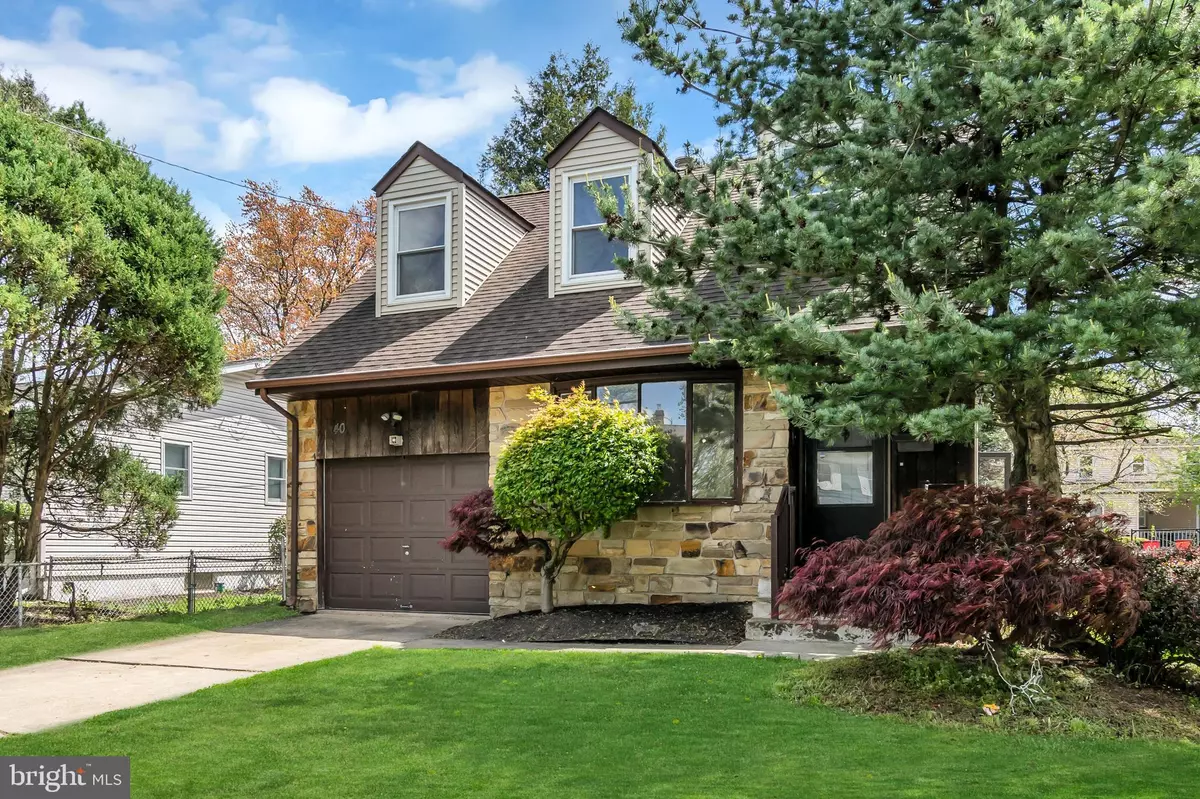$400,000
$395,000
1.3%For more information regarding the value of a property, please contact us for a free consultation.
40 SAMDIN BLVD Hamilton, NJ 08610
5 Beds
3 Baths
1,701 SqFt
Key Details
Sold Price $400,000
Property Type Single Family Home
Sub Type Detached
Listing Status Sold
Purchase Type For Sale
Square Footage 1,701 sqft
Price per Sqft $235
Subdivision Colonial Manor
MLS Listing ID NJME2042612
Sold Date 06/26/24
Style Traditional
Bedrooms 5
Full Baths 2
Half Baths 1
HOA Y/N N
Abv Grd Liv Area 1,701
Originating Board BRIGHT
Year Built 1986
Annual Tax Amount $7,180
Tax Year 2023
Lot Size 3,881 Sqft
Acres 0.09
Lot Dimensions 40.00 x 97.00
Property Description
Looks can be deceiving! Sold as-is. This charming Hamilton home offers a surprisingly spacious interior with five bedrooms, including a versatile first-floor room and two and one-half baths. Enjoy high ceilings in the oversized family room and a kitchen equipped with solid oak cabinets, granite countertops and stylish wood-look tile. Ascend upstairs, past the cathedral ceilings, to discover four bedrooms, including a primary suite and a full bath in the hallway, serving the additional bedrooms. A full, unfinished basement provides ample storage or potential for additional living space. The inviting backyard includes a storage shed, perfect for outdoor relaxation or entertainment. This residence defies first impressions, offering ample space. Meticulously maintained and ideally located close to shopping, dining and transportation, this home is ready to become the backdrop for your life's most cherished moments. House is being sold "as is condition"
Location
State NJ
County Mercer
Area Hamilton Twp (21103)
Zoning RESIDENTIAL
Rooms
Basement Unfinished
Main Level Bedrooms 1
Interior
Interior Features Butlers Pantry, Ceiling Fan(s), Kitchen - Eat-In
Hot Water Natural Gas
Heating Forced Air
Cooling Central A/C
Fireplace N
Window Features Bay/Bow
Heat Source Natural Gas
Laundry Main Floor
Exterior
Water Access N
Accessibility 36\"+ wide Halls, 2+ Access Exits
Garage N
Building
Story 1.5
Foundation Slab
Sewer Public Sewer
Water Public
Architectural Style Traditional
Level or Stories 1.5
Additional Building Above Grade, Below Grade
New Construction N
Schools
School District Hamilton Township
Others
Pets Allowed Y
Senior Community No
Tax ID 03-02392-00011
Ownership Fee Simple
SqFt Source Assessor
Acceptable Financing Cash, Conventional, FHA, VA
Listing Terms Cash, Conventional, FHA, VA
Financing Cash,Conventional,FHA,VA
Special Listing Condition Standard
Pets Allowed No Pet Restrictions
Read Less
Want to know what your home might be worth? Contact us for a FREE valuation!

Our team is ready to help you sell your home for the highest possible price ASAP

Bought with Deelmuopo Sieh • EXP Realty, LLC





