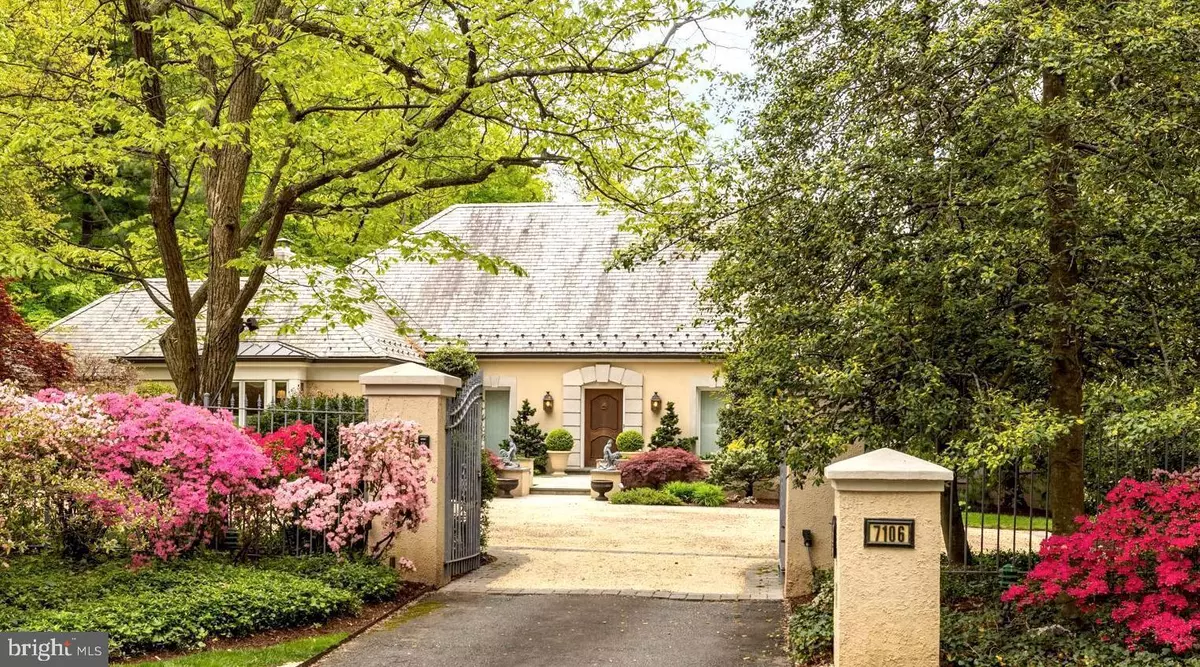$3,995,000
$3,995,000
For more information regarding the value of a property, please contact us for a free consultation.
7106 ARROWOOD RD Bethesda, MD 20817
5 Beds
6 Baths
7,406 SqFt
Key Details
Sold Price $3,995,000
Property Type Single Family Home
Sub Type Detached
Listing Status Sold
Purchase Type For Sale
Square Footage 7,406 sqft
Price per Sqft $539
Subdivision Burning Tree Estates
MLS Listing ID MDMC2130510
Sold Date 06/28/24
Style French
Bedrooms 5
Full Baths 5
Half Baths 1
HOA Y/N N
Abv Grd Liv Area 6,650
Originating Board BRIGHT
Year Built 1985
Annual Tax Amount $33,689
Tax Year 2024
Lot Size 1.020 Acres
Acres 1.02
Property Description
Spectacular single level living, perfect for grand entertaining. Bethesda's most enchanting backyard offers manicured gardens, expansive slate patios, outdoor kitchen, pond, pergola, spa and swimming pool. Winged Primary Suite includes his and hers bathrooms, storage loft, fireplace, and twin walk-in closets.
Location
State MD
County Montgomery
Zoning R200
Rooms
Other Rooms Living Room, Dining Room, Primary Bedroom, Family Room, Den, Study, Sun/Florida Room, Great Room, Laundry, Other, Storage Room, Utility Room, Attic
Basement Connecting Stairway, Sump Pump, Partially Finished, Space For Rooms
Main Level Bedrooms 4
Interior
Interior Features Kitchen - Table Space, Dining Area, Built-Ins, Entry Level Bedroom, Primary Bath(s), Wet/Dry Bar, Wood Floors, WhirlPool/HotTub
Hot Water Natural Gas
Heating Heat Pump(s), Zoned, Forced Air
Cooling Central A/C, Heat Pump(s), Zoned
Flooring Hardwood, Ceramic Tile, Carpet
Fireplaces Number 5
Fireplaces Type Mantel(s)
Equipment Cooktop - Down Draft, Dishwasher, Disposal, Dryer, Exhaust Fan, Extra Refrigerator/Freezer, Freezer, Humidifier, Icemaker, Instant Hot Water, Intercom, Oven - Double, Oven/Range - Gas, Oven - Self Cleaning, Oven - Wall, Range Hood, Refrigerator, Washer, Water Dispenser
Fireplace Y
Window Features Screens,Skylights,Storm,Wood Frame
Appliance Cooktop - Down Draft, Dishwasher, Disposal, Dryer, Exhaust Fan, Extra Refrigerator/Freezer, Freezer, Humidifier, Icemaker, Instant Hot Water, Intercom, Oven - Double, Oven/Range - Gas, Oven - Self Cleaning, Oven - Wall, Range Hood, Refrigerator, Washer, Water Dispenser
Heat Source Electric, Natural Gas
Exterior
Exterior Feature Patio(s), Terrace
Parking Features Garage Door Opener
Garage Spaces 2.0
Fence Fully
Pool In Ground
Water Access N
View Scenic Vista
Roof Type Slate
Street Surface Black Top
Accessibility Other
Porch Patio(s), Terrace
Attached Garage 2
Total Parking Spaces 2
Garage Y
Building
Lot Description Trees/Wooded
Story 3
Foundation Crawl Space, Other
Sewer Public Sewer
Water Filter, Public
Architectural Style French
Level or Stories 3
Additional Building Above Grade, Below Grade
Structure Type Beamed Ceilings,Cathedral Ceilings,Tray Ceilings,9'+ Ceilings
New Construction N
Schools
Elementary Schools Burning Tree
Middle Schools Thomas W. Pyle
High Schools Walt Whitman
School District Montgomery County Public Schools
Others
Senior Community No
Tax ID 160700431605
Ownership Fee Simple
SqFt Source Assessor
Special Listing Condition Standard
Read Less
Want to know what your home might be worth? Contact us for a FREE valuation!

Our team is ready to help you sell your home for the highest possible price ASAP

Bought with Carl G Becker • Premier Properties, LLC





