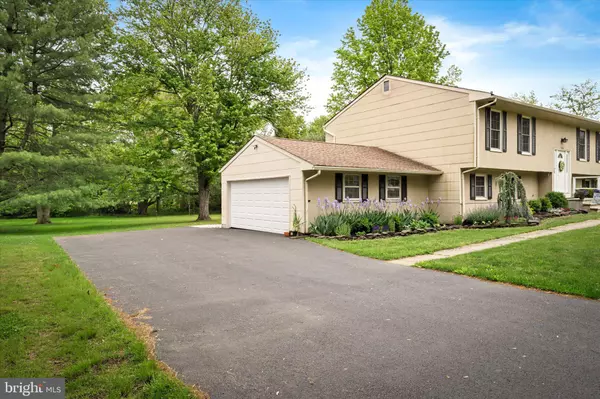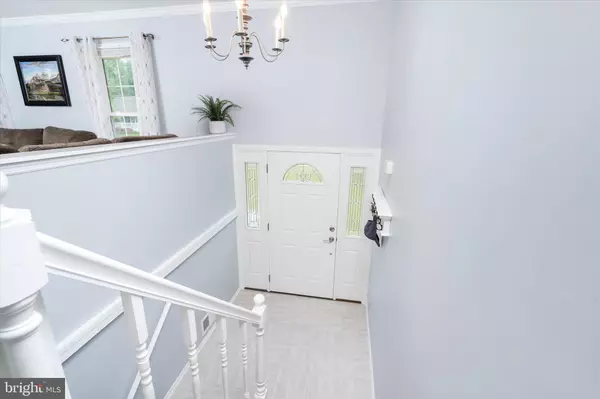$605,000
$605,000
For more information regarding the value of a property, please contact us for a free consultation.
234 HICKORY CORNER RD Hightstown, NJ 08520
4 Beds
2 Baths
2,400 SqFt
Key Details
Sold Price $605,000
Property Type Single Family Home
Sub Type Detached
Listing Status Sold
Purchase Type For Sale
Square Footage 2,400 sqft
Price per Sqft $252
Subdivision Devonshire
MLS Listing ID NJME2043236
Sold Date 06/28/24
Style Split Level
Bedrooms 4
Full Baths 2
HOA Y/N N
Abv Grd Liv Area 2,400
Originating Board BRIGHT
Year Built 1968
Annual Tax Amount $10,448
Tax Year 2023
Lot Size 0.796 Acres
Acres 0.8
Lot Dimensions 127.00 x 273.00
Property Description
**NEW LISTING ALERT**Welcome Home to Hickory Corner!! Located in a desirable, family neighborhood, close to parks, walking paths, shopping, restaurants and an amazing farm. You will fall in love with this updated split level home featuring 4 bedrooms, 2 baths and approximately 2400 sq ft of living space. The main level offers a large living area which flows in to the dining room & open concept kitchen, wonderful for entertaining. The kitchen has an expanded granite counter top, beautiful tiled backsplash, stainless steel appliances & tile floor, three bedrooms including the primary with walk-in closet & a totally remodeled main bathroom with tiled shower and pull down attic with plenty of storage. Downstairs is finished with a huge family room/play room, decent size bedroom & full bath with shower, a newly expanded laundry area which gives you plenty of space and additional storage, and a water hook up to at a utility sink if desired, a 1.5 car garage that leads you out to the new expanded black top drive way for plenty of parking & a gorgeous back yard with newer concrete patio perfect for entertaining or have the children play! Please join us at the Open House this home will not last long!l MULTIPLE OFFERS RECEIVED HIGHEST & BEST DUE BY 5/22/2024 @ 5PM.
Location
State NJ
County Mercer
Area East Windsor Twp (21101)
Zoning R1
Rooms
Basement Fully Finished, Outside Entrance, Interior Access
Main Level Bedrooms 3
Interior
Hot Water Natural Gas
Heating Forced Air
Cooling Central A/C
Fireplace N
Heat Source Natural Gas
Exterior
Parking Features Garage - Side Entry, Inside Access
Garage Spaces 2.0
Water Access N
Roof Type Shingle
Accessibility None
Attached Garage 2
Total Parking Spaces 2
Garage Y
Building
Story 2
Foundation Block
Sewer Public Sewer
Water Public
Architectural Style Split Level
Level or Stories 2
Additional Building Above Grade, Below Grade
New Construction N
Schools
School District East Windsor Regional Schools
Others
Pets Allowed Y
Senior Community No
Tax ID 01-00085-00014
Ownership Fee Simple
SqFt Source Assessor
Acceptable Financing Cash, Conventional, FHA, VA
Listing Terms Cash, Conventional, FHA, VA
Financing Cash,Conventional,FHA,VA
Special Listing Condition Standard
Pets Allowed No Pet Restrictions
Read Less
Want to know what your home might be worth? Contact us for a FREE valuation!

Our team is ready to help you sell your home for the highest possible price ASAP

Bought with Felicia Hardrick • RE/MAX Aspire





