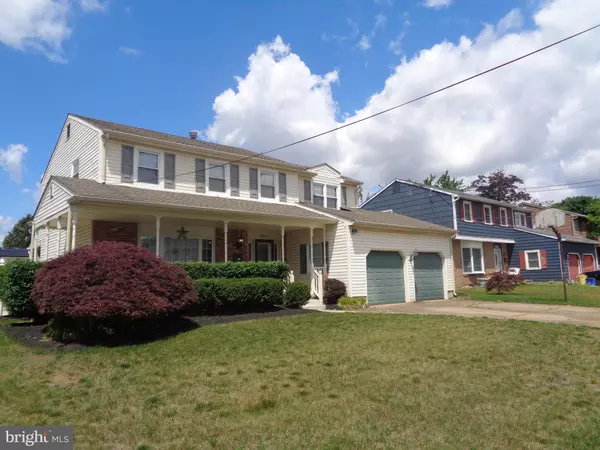$350,000
$325,000
7.7%For more information regarding the value of a property, please contact us for a free consultation.
2601 PETTIT RD Pennsauken, NJ 08109
4 Beds
3 Baths
2,125 SqFt
Key Details
Sold Price $350,000
Property Type Single Family Home
Sub Type Detached
Listing Status Sold
Purchase Type For Sale
Square Footage 2,125 sqft
Price per Sqft $164
Subdivision Pennbrook
MLS Listing ID NJCD2069422
Sold Date 06/28/24
Style Colonial
Bedrooms 4
Full Baths 1
Half Baths 2
HOA Y/N N
Abv Grd Liv Area 2,125
Originating Board BRIGHT
Year Built 1970
Annual Tax Amount $9,372
Tax Year 2023
Lot Size 6,599 Sqft
Acres 0.15
Lot Dimensions 66.00 x 100.00
Property Description
Here it is !! Very Very Spacious 4 BEDROOM COLONIAL home with lots to offer ! Highlighting, and you are going to love this HUGE family room with GAS FIREPLACE and vaulted ceiling with EZ access to a rear covered patio overlooking a completely vinyl fenced yard. Formal Living and Dining room, eat in kitchen, 4 large bedrooms with loads of closet space. finished basement . 2 car garage. Offered to settle an estate, and the sellers are in the process of cleaning it out. Roof is less then 5 years young. This home does need some minor remodeling eg-,( paper , paint and carpeting) and is reflected in the asking Price. EZ to show and you can obtain immediate occupancy.
Location
State NJ
County Camden
Area Pennsauken Twp (20427)
Zoning RESIDENTIAL
Rooms
Other Rooms Living Room, Dining Room, Bedroom 2, Bedroom 3, Bedroom 4, Kitchen, Family Room, Bedroom 1
Basement Full, Partially Finished
Interior
Interior Features Family Room Off Kitchen, Kitchen - Eat-In, Stall Shower, Sprinkler System
Hot Water Natural Gas
Cooling Central A/C
Flooring Wood
Fireplaces Number 1
Fireplaces Type Stone, Gas/Propane
Equipment Built-In Microwave, Disposal, Oven - Self Cleaning, Oven/Range - Gas, Refrigerator
Fireplace Y
Window Features Energy Efficient,Double Pane
Appliance Built-In Microwave, Disposal, Oven - Self Cleaning, Oven/Range - Gas, Refrigerator
Heat Source Natural Gas
Laundry Lower Floor
Exterior
Exterior Feature Patio(s), Porch(es), Wrap Around
Parking Features Garage Door Opener
Garage Spaces 6.0
Fence Vinyl
Water Access N
View Street
Roof Type Asphalt
Accessibility None
Porch Patio(s), Porch(es), Wrap Around
Attached Garage 2
Total Parking Spaces 6
Garage Y
Building
Story 2
Foundation Block
Sewer Public Sewer
Water Public
Architectural Style Colonial
Level or Stories 2
Additional Building Above Grade, Below Grade
Structure Type Dry Wall
New Construction N
Schools
Elementary Schools Benjamin Franklin
Middle Schools Merchantville Elementary School
High Schools Pennsauken
School District Pennsauken Township Public Schools
Others
Pets Allowed N
Senior Community No
Tax ID 27-02804-00008
Ownership Fee Simple
SqFt Source Assessor
Security Features Carbon Monoxide Detector(s),Smoke Detector
Acceptable Financing Cash, Conventional, FHA, VA
Horse Property N
Listing Terms Cash, Conventional, FHA, VA
Financing Cash,Conventional,FHA,VA
Special Listing Condition Standard
Read Less
Want to know what your home might be worth? Contact us for a FREE valuation!

Our team is ready to help you sell your home for the highest possible price ASAP

Bought with Constance M Curci • RE/MAX Of Cherry Hill





