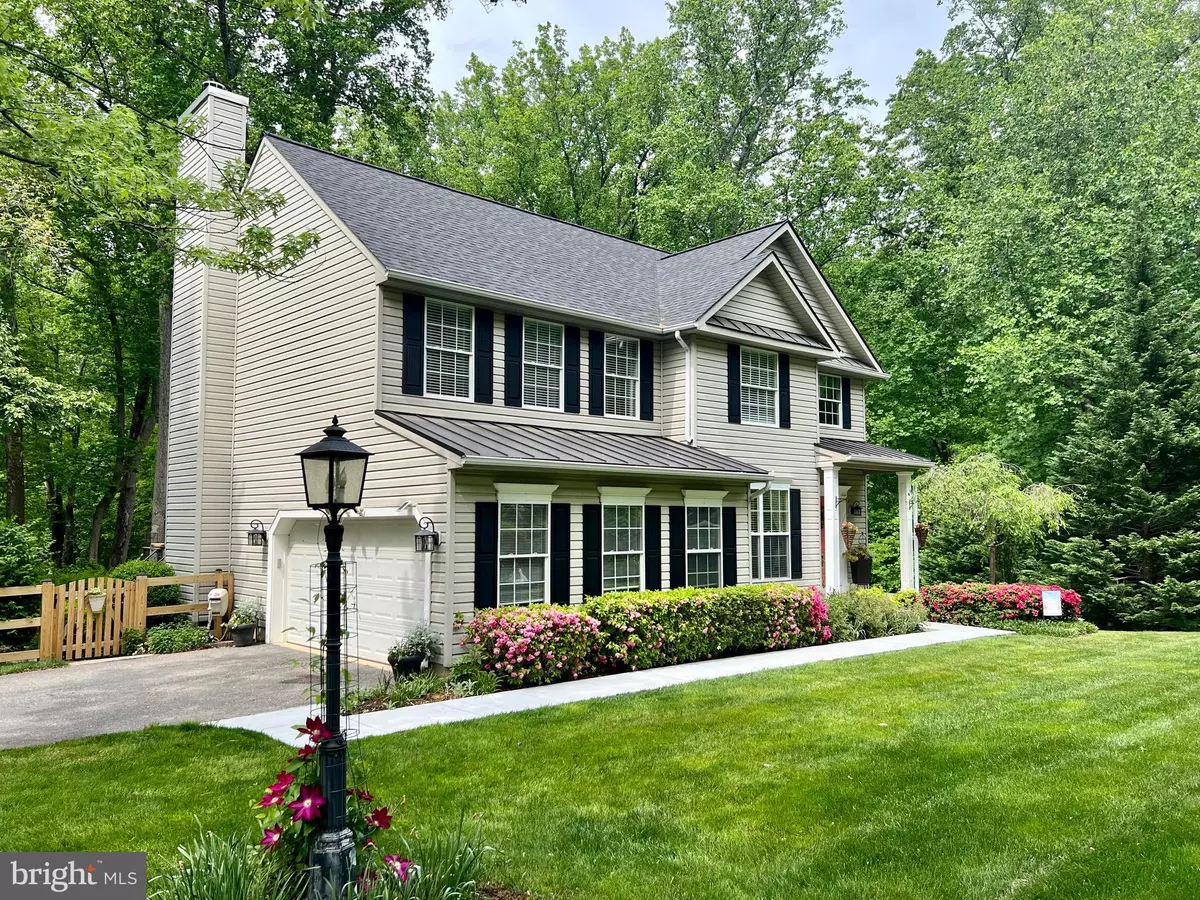$846,000
$869,000
2.6%For more information regarding the value of a property, please contact us for a free consultation.
1214 RIPLEY RD Crownsville, MD 21032
4 Beds
4 Baths
2,112 SqFt
Key Details
Sold Price $846,000
Property Type Single Family Home
Sub Type Detached
Listing Status Sold
Purchase Type For Sale
Square Footage 2,112 sqft
Price per Sqft $400
Subdivision Cavalier Estates
MLS Listing ID MDAA2080594
Sold Date 07/01/24
Style Colonial
Bedrooms 4
Full Baths 3
Half Baths 1
HOA Y/N N
Abv Grd Liv Area 2,112
Originating Board BRIGHT
Year Built 2001
Annual Tax Amount $6,226
Tax Year 2024
Lot Size 1.010 Acres
Acres 1.01
Property Description
Absolutely move in ready! Owners have meticulously cared for this home and the grounds. Backyard oasis for peace and quiet or entertaining. No HOA neighborhood.
Entryway opens to library/study with built in shelving, half bath & formal dining room. Through to the elegant kitchen with granite counters and island, which opens to living room with built in bookcases and fireplace. Out to the deck to overlook lush back yard.
Upstairs for owner's suite with vaulted ceiling, Carrara marble double sink vanity and shower. Convenient laundry area situated between bedrooms. Hallway full bath and three bedrooms.
Downstairs to a spacious recreation room with wet bar, full bathroom and office area. Utility room with plenty of storage and bonus cabinets. Walkout doors to lush backyard retreat.
New roof, fencing, maintenance free deck with view through railing. Full yard irrigation system, upgraded 2024, control with ease from your phone. New refrigerator and front sidewalk just installed. Updated kitchen and primary bath with marble, hardwood flooring.
Convenient location, nearby Annapolis & Ft Meade or whether you're commuting to Baltimore or into DC
*Video tour is virtually enhanced*
Location
State MD
County Anne Arundel
Zoning R2
Rooms
Other Rooms Kitchen
Basement Daylight, Partial, Improved, Interior Access, Outside Entrance, Partially Finished, Walkout Level
Interior
Hot Water Electric
Heating Heat Pump(s)
Cooling Central A/C
Fireplaces Number 1
Fireplace Y
Heat Source Electric
Exterior
Parking Features Garage - Side Entry, Garage Door Opener
Garage Spaces 2.0
Water Access N
Accessibility None
Attached Garage 2
Total Parking Spaces 2
Garage Y
Building
Story 3
Foundation Block
Sewer On Site Septic
Water Well
Architectural Style Colonial
Level or Stories 3
Additional Building Above Grade, Below Grade
New Construction N
Schools
Elementary Schools South Shore
Middle Schools Old Mill Middle South
High Schools Old Mill
School District Anne Arundel County Public Schools
Others
Senior Community No
Tax ID 020216090045555
Ownership Fee Simple
SqFt Source Assessor
Acceptable Financing Cash, Conventional, FHA, VA
Horse Property N
Listing Terms Cash, Conventional, FHA, VA
Financing Cash,Conventional,FHA,VA
Special Listing Condition Standard
Read Less
Want to know what your home might be worth? Contact us for a FREE valuation!

Our team is ready to help you sell your home for the highest possible price ASAP

Bought with Becky Litz • Long & Foster Real Estate, Inc.





