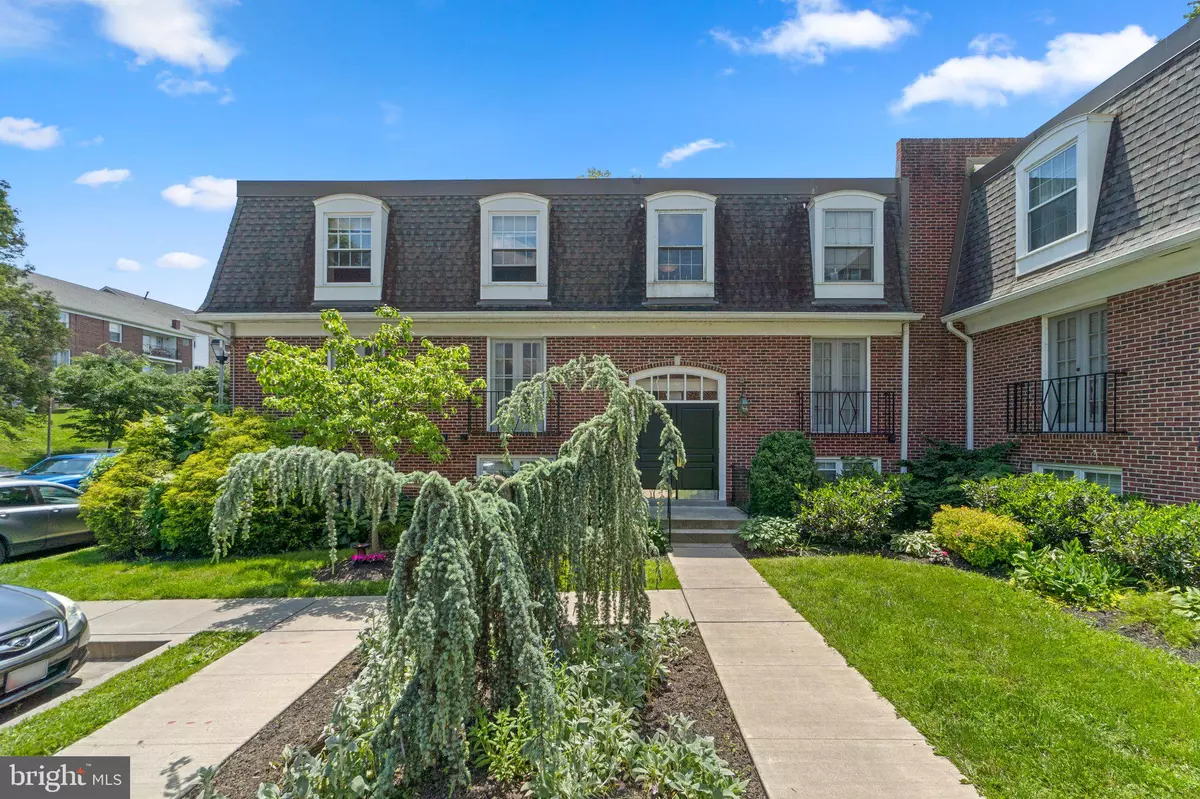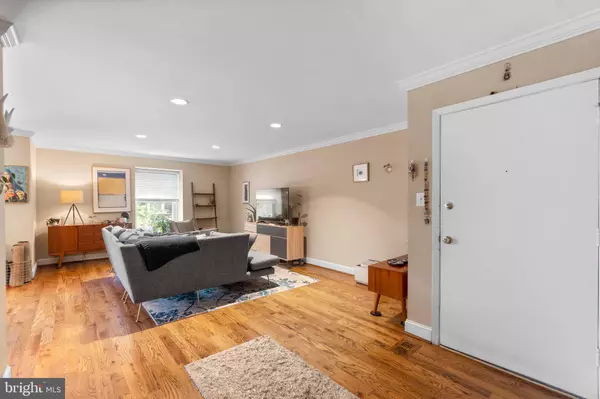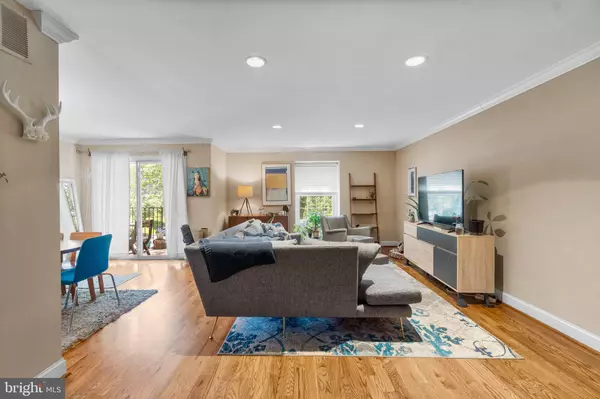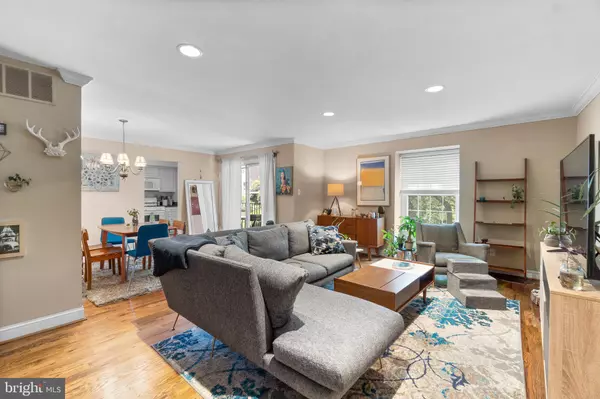$185,000
$189,900
2.6%For more information regarding the value of a property, please contact us for a free consultation.
329 HOMELAND SOUTHWAY #3A Baltimore, MD 21212
2 Beds
2 Baths
1,066 SqFt
Key Details
Sold Price $185,000
Property Type Condo
Sub Type Condo/Co-op
Listing Status Sold
Purchase Type For Sale
Square Footage 1,066 sqft
Price per Sqft $173
Subdivision Villages Of Homeland
MLS Listing ID MDBA2124194
Sold Date 06/28/24
Style Cottage
Bedrooms 2
Full Baths 2
Condo Fees $391/mo
HOA Y/N N
Abv Grd Liv Area 1,066
Originating Board BRIGHT
Year Built 1970
Annual Tax Amount $3,253
Tax Year 2023
Property Description
Welcome to your new home! This delightful 2 bedroom, 2 bath condo is situated on the top floor, offering an abundance of natural light and serene views. Step inside to find a spacious living area with beautiful hardwood floors, perfect for entertaining or relaxing. The freshly painted kitchen is ready for your culinary adventures, providing a bright and welcoming space to prepare meals. Both bedrooms offer ample closet space, ensuring you have plenty of room for storage. Enjoy your morning coffee or unwind in the evening on your private balcony, a perfect spot to take in the fresh air. This condo also includes fantastic community amenities, such as a sparkling pool for those warm summer days. Gas and water are included in your fees, adding to the ease of living in this wonderful community. Don't miss the chance to make this charming condo your new home!
Location
State MD
County Baltimore City
Zoning R-5
Rooms
Other Rooms Living Room, Dining Room, Primary Bedroom, Bedroom 2, Kitchen, Laundry, Bathroom 2, Primary Bathroom
Main Level Bedrooms 2
Interior
Interior Features Dining Area, Primary Bath(s), Breakfast Area, Carpet, Combination Dining/Living, Combination Kitchen/Dining, Floor Plan - Open
Hot Water Natural Gas
Heating Forced Air
Cooling Central A/C
Fireplace N
Heat Source Natural Gas
Laundry Main Floor
Exterior
Exterior Feature Balcony
Amenities Available Club House, Extra Storage, Laundry Facilities, Pool - Outdoor
Water Access N
Accessibility None
Porch Balcony
Garage N
Building
Story 1
Foundation Permanent
Sewer Public Sewer
Water Public
Architectural Style Cottage
Level or Stories 1
Additional Building Above Grade, Below Grade
New Construction N
Schools
School District Baltimore City Public Schools
Others
Pets Allowed Y
HOA Fee Include Common Area Maintenance,Ext Bldg Maint,Gas,Pool(s),Security Gate,Snow Removal,Trash,Water
Senior Community No
Tax ID 0327615029 047
Ownership Fee Simple
SqFt Source Estimated
Acceptable Financing Cash, Conventional
Listing Terms Cash, Conventional
Financing Cash,Conventional
Special Listing Condition Standard
Pets Allowed Size/Weight Restriction
Read Less
Want to know what your home might be worth? Contact us for a FREE valuation!

Our team is ready to help you sell your home for the highest possible price ASAP

Bought with Jessica H Dailey • Compass





