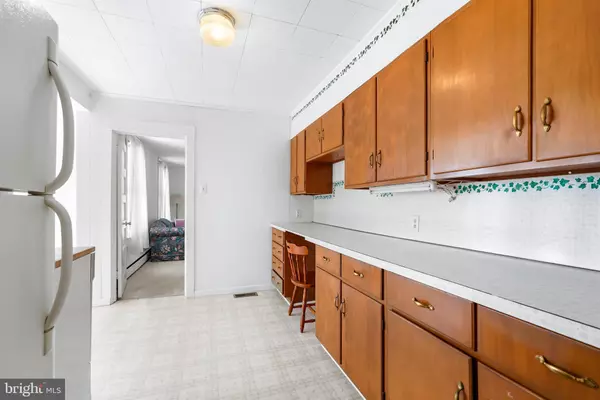$200,000
$219,000
8.7%For more information regarding the value of a property, please contact us for a free consultation.
7059 AUGUSTINE HERMAN HWY Earleville, MD 21919
3 Beds
1 Bath
1,234 SqFt
Key Details
Sold Price $200,000
Property Type Single Family Home
Sub Type Detached
Listing Status Sold
Purchase Type For Sale
Square Footage 1,234 sqft
Price per Sqft $162
MLS Listing ID MDCC2013044
Sold Date 06/21/24
Style Ranch/Rambler
Bedrooms 3
Full Baths 1
HOA Y/N N
Abv Grd Liv Area 1,234
Originating Board BRIGHT
Year Built 1940
Annual Tax Amount $1,459
Tax Year 2024
Lot Size 0.503 Acres
Acres 0.5
Property Description
Charming Rancher with Great Potential in Earlville, MD!
Welcome to your future home! Nestled in the serene community of Earlville, this single-family rancher offers 1,234 square feet of living space, featuring 3 spacious bedrooms and 1 full bathroom. With its solid structure and "good bones," this property is a canvas waiting for your personal touch and updates to make it truly shine. Key Features:
Bedrooms: Each of the three bedrooms boasts beautiful hardwood flooring, providing a warm and inviting atmosphere.
Living Space: A generously sized family room, located off the kitchen, is perfect for gatherings and everyday living. This space is ideal for creating lasting memories with loved ones.
Kitchen: The kitchen offers a functional layout with ample potential for customization to fit your culinary needs.
Unfinished Basement: The home includes a unfinished basement with convenient walk-out steps, offering endless possibilities for additional living space, storage, or a personalized workshop.
This home is perfect for those looking to invest in a property with character and the potential to create a dream home. Its prime location in Earlville provides a peaceful, rural setting while still being within a convenient distance to local amenities and services.
Don't miss the chance to transform this charming rancher into your ideal living space. Schedule a showing today and envision the possibilities!
Location
State MD
County Cecil
Zoning RR
Rooms
Other Rooms Bedroom 2, Bedroom 3, Kitchen, Family Room, Bedroom 1, Full Bath
Basement Connecting Stairway, Interior Access, Outside Entrance, Partial, Space For Rooms, Unfinished, Walkout Stairs
Main Level Bedrooms 3
Interior
Interior Features Attic, Built-Ins, Carpet, Ceiling Fan(s), Chair Railings, Entry Level Bedroom, Family Room Off Kitchen, Floor Plan - Open, Kitchen - Eat-In, Kitchen - Table Space, Recessed Lighting, Tub Shower, Water Treat System, Wood Floors
Hot Water Oil
Heating Baseboard - Hot Water
Cooling Central A/C, Ceiling Fan(s)
Flooring Hardwood, Carpet, Vinyl
Equipment Dishwasher, Dryer, Microwave, Oven/Range - Electric, Refrigerator, Washer, Washer/Dryer Stacked, Water Conditioner - Owned
Fireplace N
Window Features Double Hung
Appliance Dishwasher, Dryer, Microwave, Oven/Range - Electric, Refrigerator, Washer, Washer/Dryer Stacked, Water Conditioner - Owned
Heat Source Oil
Exterior
Garage Spaces 6.0
Water Access N
Roof Type Architectural Shingle
Street Surface Black Top
Accessibility None
Road Frontage City/County
Total Parking Spaces 6
Garage N
Building
Lot Description Backs to Trees, Front Yard, Not In Development, Rear Yard, Road Frontage
Story 2
Foundation Block
Sewer On Site Septic
Water Well
Architectural Style Ranch/Rambler
Level or Stories 2
Additional Building Above Grade, Below Grade
New Construction N
Schools
Elementary Schools Cecilton
Middle Schools Bohemia Manor
High Schools Bohemia Manor
School District Cecil County Public Schools
Others
Pets Allowed N
Senior Community No
Tax ID 0801011081
Ownership Fee Simple
SqFt Source Assessor
Special Listing Condition Standard
Read Less
Want to know what your home might be worth? Contact us for a FREE valuation!

Our team is ready to help you sell your home for the highest possible price ASAP

Bought with Christopher J Diebold • Integrity Real Estate





