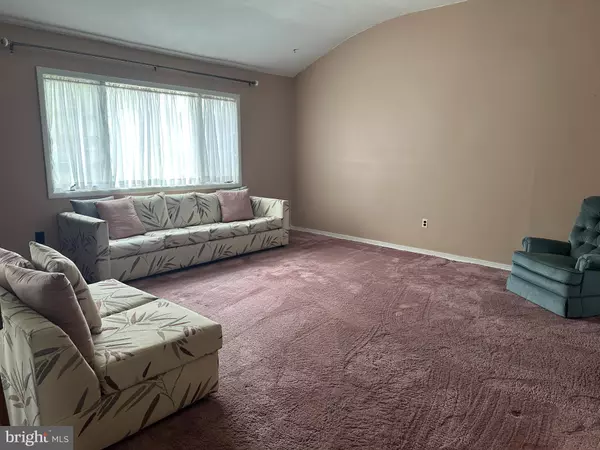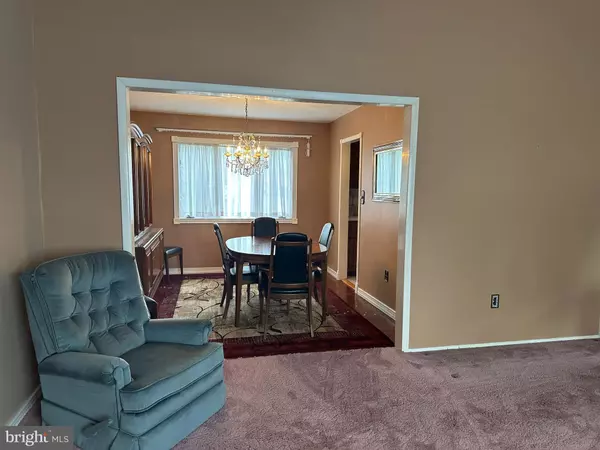$460,000
$460,000
For more information regarding the value of a property, please contact us for a free consultation.
387 REGINA AVE Hamilton, NJ 08619
4 Beds
2 Baths
1,832 SqFt
Key Details
Sold Price $460,000
Property Type Single Family Home
Sub Type Detached
Listing Status Sold
Purchase Type For Sale
Square Footage 1,832 sqft
Price per Sqft $251
Subdivision Mercerville
MLS Listing ID NJME2042834
Sold Date 07/02/24
Style Bi-level
Bedrooms 4
Full Baths 2
HOA Y/N N
Abv Grd Liv Area 1,832
Originating Board BRIGHT
Year Built 1965
Annual Tax Amount $8,131
Tax Year 2023
Lot Size 8,120 Sqft
Acres 0.19
Lot Dimensions 66.00 x 123.00
Property Description
Welcome to your new abode nestled in the sought-after Mercerville neighborhood, where charm meets functionality in this elegant bi-level home. Boasting four bedrooms, two full bathrooms, and an array of desirable features, this residence offers comfortable living spaces spread across two well-appointed levels.
As you step inside, the main living level greets you with the timeless allure of hardwood floors that lend a touch of sophistication to the interior. Sunlight filters through Andersen windows, illuminating the space and creating a warm and inviting atmosphere throughout.
On the lower level you'll discover a spacious family room adorned with an electric fireplace, perfect for cozy evenings spent unwinding with loved ones. A large bedroom offers ample space for relaxation or accommodating guests, while a full bathroom ensures convenience and functionality.
Entertain with ease in the three-season room, where you can enjoy the beauty of the outdoors in comfort and style. Adjacent to the family room, a utility room houses a tankless water heater, washer and dryer and a tankless water heater for energy-efficient comfort for the household. You'll find an upright freezer in the hall closet, together with additional storage.
Convenience meets practicality with direct access to a two-car garage, offering sheltered parking and additional storage space for your vehicles and belongings.
Outside, the expansive fenced backyard beckons with its promise of endless outdoor enjoyment. Whether you're hosting cookouts, playing lawn games, or simply soaking in the tranquility of your surroundings, this spacious outdoor oasis provides the perfect backdrop for creating cherished memories with family and friends.
Located in a desirable neighborhood close to amenities, schools, and recreational facilities, this stately bi-level home presents an unparalleled opportunity to embrace the comforts of suburban living. Don't miss your chance to make this your forever home – schedule a showing today and experience the epitome of gracious living in Mercerville!
Location
State NJ
County Mercer
Area Hamilton Twp (21103)
Zoning RESIDENTIAL
Rooms
Other Rooms Living Room, Dining Room, Bedroom 2, Bedroom 3, Bedroom 4, Kitchen, Family Room, Bedroom 1, Sun/Florida Room, Bathroom 1, Primary Bathroom
Main Level Bedrooms 3
Interior
Interior Features Attic, Carpet, Floor Plan - Traditional, Formal/Separate Dining Room, Kitchen - Eat-In, Primary Bath(s), Stall Shower, Tub Shower, Window Treatments, Wet/Dry Bar, Attic/House Fan
Hot Water Tankless
Heating Forced Air
Cooling Central A/C
Flooring Fully Carpeted, Ceramic Tile, Hardwood
Fireplaces Number 1
Fireplaces Type Electric
Equipment Built-In Microwave, Dishwasher, Dryer, Dryer - Front Loading, Freezer, Microwave, Oven/Range - Gas, Refrigerator, Stove, Washer, Water Heater - Tankless
Fireplace Y
Appliance Built-In Microwave, Dishwasher, Dryer, Dryer - Front Loading, Freezer, Microwave, Oven/Range - Gas, Refrigerator, Stove, Washer, Water Heater - Tankless
Heat Source Natural Gas
Laundry Has Laundry, Lower Floor, Hookup, Dryer In Unit, Washer In Unit
Exterior
Parking Features Garage - Front Entry, Garage Door Opener, Inside Access
Garage Spaces 4.0
Utilities Available Cable TV, Electric Available, Natural Gas Available, Sewer Available, Water Available
Water Access N
Roof Type Unknown
Accessibility 2+ Access Exits, Doors - Swing In
Attached Garage 2
Total Parking Spaces 4
Garage Y
Building
Story 2
Foundation Slab
Sewer Public Sewer
Water Public
Architectural Style Bi-level
Level or Stories 2
Additional Building Above Grade, Below Grade
Structure Type Dry Wall
New Construction N
Schools
School District Hamilton Township
Others
Pets Allowed Y
Senior Community No
Tax ID 03-01606-00011
Ownership Fee Simple
SqFt Source Assessor
Acceptable Financing Cash, Conventional, FHA, VA
Horse Property N
Listing Terms Cash, Conventional, FHA, VA
Financing Cash,Conventional,FHA,VA
Special Listing Condition Standard
Pets Allowed No Pet Restrictions
Read Less
Want to know what your home might be worth? Contact us for a FREE valuation!

Our team is ready to help you sell your home for the highest possible price ASAP

Bought with Anthony J Esposito • RE/MAX Aspire





