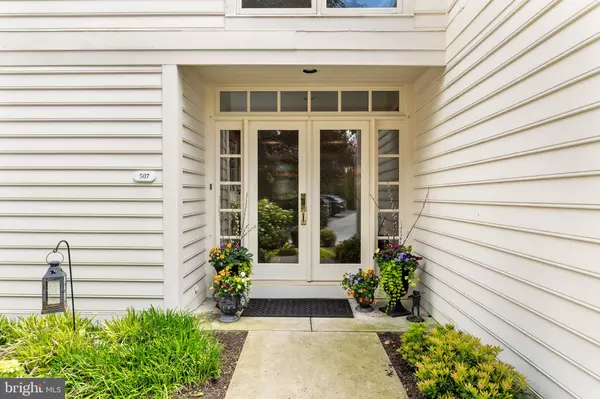$669,900
$629,000
6.5%For more information regarding the value of a property, please contact us for a free consultation.
507 WILLIAM EBBS LN #3C West Chester, PA 19380
2 Beds
4 Baths
2,166 SqFt
Key Details
Sold Price $669,900
Property Type Townhouse
Sub Type Interior Row/Townhouse
Listing Status Sold
Purchase Type For Sale
Square Footage 2,166 sqft
Price per Sqft $309
Subdivision Mayfield
MLS Listing ID PACT2067096
Sold Date 07/02/24
Style Contemporary
Bedrooms 2
Full Baths 3
Half Baths 1
HOA Fees $330/qua
HOA Y/N Y
Abv Grd Liv Area 2,166
Originating Board BRIGHT
Year Built 1993
Annual Tax Amount $7,068
Tax Year 2024
Lot Size 2,166 Sqft
Acres 0.05
Lot Dimensions 0.00 x 0.00
Property Description
Showings begin Friday, May 31. Welcome to this beautifully updated home situated in the sought-after Mayfield community. This exclusive enclave in the northwest part of West Chester Borough is comprised of 14 residences, including 13 contemporary townhomes and the historic Mansion that lends its name to the neighborhood. Positioned discreetly within this charming community, 507 has undergone stunning renovations by its current owner. Approaching the residence, guests are greeted by tasteful landscaping that enhances its curb appeal. The impressive 2-story foyer features handsome hardwood floors adorned with inlaid details. The foyer flows seamlessly into the striking living room, boasting soaring 12-foot ceilings and a wall of windows that flood the space with natural light. The formal dining room opens to a delightful secluded garden oasis, complete with paver patio and privacy fence. The renovated gourmet kitchen is a chef's dream, showcasing beautiful cabinetry, stainless steel appliances, exquisite quartz countertops, and a lovely backsplash. Open to the kitchen, the family room exudes warmth and character, enhanced by a cozy gas fireplace ideal for chilly winter evenings. French doors open to the patio, beckoning you to enjoy your morning coffee or unwind at day's end. Ascending to the second floor, the expansive primary bedroom suite features a vaulted ceiling, ample custom closet space, and a luxurious spa-like bath. The bath has been thoughtfully renovated with high-end materials, including a frameless glass shower, dual vanities, and a heated floor. A generously sized guest bedroom and tastefully renovated hall bath complete this level. Adding to the appeal of this home is the huge, finished basement, offering a full bath, a sizable bonus room with closet, and an open floor plan limited only by your imagination. A cedar closet and unfinished area provide ample storage options. Conveniently located just a block from the West Chester Golf and Country Club, and a short stroll from the library and the vibrant center of West Chester, renowned for its dining, specialty shops, and community events, this home presents an exceptional opportunity not to be missed. Make it yours today!
Location
State PA
County Chester
Area West Chester Boro (10301)
Zoning RESIDENTIAL
Rooms
Basement Fully Finished
Interior
Interior Features Cedar Closet(s), Ceiling Fan(s), Dining Area, Family Room Off Kitchen, Floor Plan - Open, Formal/Separate Dining Room, Upgraded Countertops, Walk-in Closet(s), Wood Floors
Hot Water Natural Gas
Cooling Central A/C
Fireplaces Number 1
Fireplace Y
Heat Source Natural Gas
Exterior
Parking Features Garage - Front Entry
Garage Spaces 1.0
Water Access N
Accessibility None
Attached Garage 1
Total Parking Spaces 1
Garage Y
Building
Story 2
Foundation Concrete Perimeter
Sewer Public Sewer
Water Public
Architectural Style Contemporary
Level or Stories 2
Additional Building Above Grade, Below Grade
New Construction N
Schools
School District West Chester Area
Others
Pets Allowed Y
HOA Fee Include Common Area Maintenance,Snow Removal,Trash
Senior Community No
Tax ID 01-04 -0043.0800
Ownership Fee Simple
SqFt Source Assessor
Special Listing Condition Standard
Pets Allowed Number Limit, Size/Weight Restriction
Read Less
Want to know what your home might be worth? Contact us for a FREE valuation!

Our team is ready to help you sell your home for the highest possible price ASAP

Bought with Elizabeth Simpson • Compass RE





