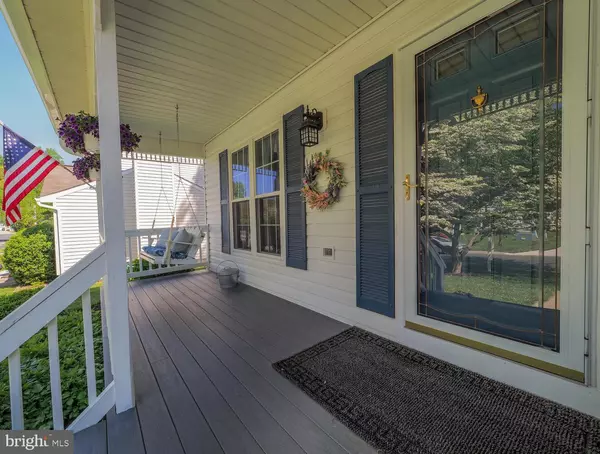$458,000
$452,900
1.1%For more information regarding the value of a property, please contact us for a free consultation.
7945 FARMINGDALE CT Pasadena, MD 21122
3 Beds
2 Baths
1,911 SqFt
Key Details
Sold Price $458,000
Property Type Single Family Home
Sub Type Detached
Listing Status Sold
Purchase Type For Sale
Square Footage 1,911 sqft
Price per Sqft $239
Subdivision Country Place
MLS Listing ID MDAA2082282
Sold Date 07/08/24
Style Colonial
Bedrooms 3
Full Baths 1
Half Baths 1
HOA Fees $16/ann
HOA Y/N Y
Abv Grd Liv Area 1,786
Originating Board BRIGHT
Year Built 1986
Annual Tax Amount $4,143
Tax Year 2024
Lot Size 7,780 Sqft
Acres 0.18
Property Description
Meticulously Cared for Home in Sought After Country Place Community! Spacious front Porch! Featuring Fabulous 20 x 22 1st Floor Family Room - With New Carpet and Sliders to Back Yard* Beautiful Remodeled Kitchen with Corian Countertops - All Stainless Appliances -8 ft Sliders lead to back yard with Large Deck*12 x 16 Shed*Lovely Hardwood Floors in Foyer, Living Room and Kitchen*Lots of Storage In Attic*Updated Full Bath! Office and alot of Unfinished basement prefect for storage and your future plans! Many updates throughout! Seller Rent back Needed. Move-in and Enjoy!
Location
State MD
County Anne Arundel
Zoning R5
Rooms
Basement Unfinished, Walkout Stairs
Interior
Interior Features Attic, Carpet, Ceiling Fan(s), Dining Area, Kitchen - Eat-In, Pantry, Upgraded Countertops, Walk-in Closet(s), Wood Floors, Kitchen - Table Space
Hot Water Electric
Heating Heat Pump(s), Humidifier
Cooling Ceiling Fan(s), Central A/C
Flooring Carpet, Hardwood
Equipment Built-In Microwave, Dishwasher, Dryer, Exhaust Fan, Freezer, Refrigerator, Stove, Washer
Fireplace N
Appliance Built-In Microwave, Dishwasher, Dryer, Exhaust Fan, Freezer, Refrigerator, Stove, Washer
Heat Source Electric
Laundry Basement
Exterior
Exterior Feature Deck(s), Porch(es)
Garage Spaces 2.0
Utilities Available Cable TV Available
Water Access N
Accessibility Other
Porch Deck(s), Porch(es)
Total Parking Spaces 2
Garage N
Building
Story 3
Foundation Concrete Perimeter
Sewer Public Sewer
Water Public
Architectural Style Colonial
Level or Stories 3
Additional Building Above Grade, Below Grade
New Construction N
Schools
School District Anne Arundel County Public Schools
Others
Pets Allowed Y
HOA Fee Include Common Area Maintenance
Senior Community No
Tax ID 020321890031587
Ownership Fee Simple
SqFt Source Assessor
Acceptable Financing FHA, Cash, Conventional, VA
Horse Property N
Listing Terms FHA, Cash, Conventional, VA
Financing FHA,Cash,Conventional,VA
Special Listing Condition Standard
Pets Allowed No Pet Restrictions
Read Less
Want to know what your home might be worth? Contact us for a FREE valuation!

Our team is ready to help you sell your home for the highest possible price ASAP

Bought with Stephanie Lynn Smith • Douglas Realty, LLC





