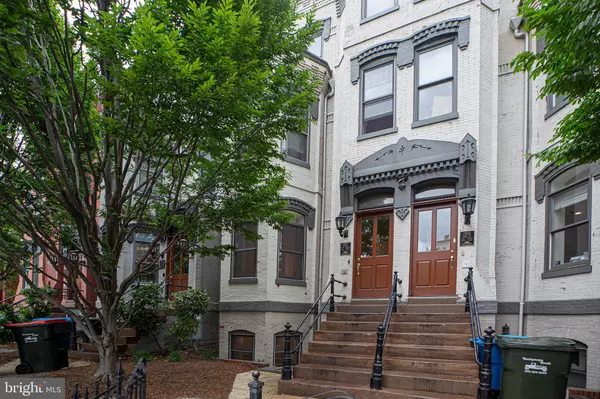$775,000
$775,000
For more information regarding the value of a property, please contact us for a free consultation.
1707 13TH ST NW #1 Washington, DC 20009
2 Beds
3 Baths
1,102 SqFt
Key Details
Sold Price $775,000
Property Type Condo
Sub Type Condo/Co-op
Listing Status Sold
Purchase Type For Sale
Square Footage 1,102 sqft
Price per Sqft $703
Subdivision Logan Circle
MLS Listing ID DCDC2143818
Sold Date 07/08/24
Style Victorian
Bedrooms 2
Full Baths 2
Half Baths 1
Condo Fees $475/mo
HOA Y/N N
Abv Grd Liv Area 1,102
Originating Board BRIGHT
Year Built 1899
Annual Tax Amount $5,462
Tax Year 2023
Property Description
Absolutely STUNNING Victorian 2-level condo in HOT Logan Circle with huge covered back deck! Main level features soaring 11+ foot tall ceilings, beautiful crown molding, custom built-ins and deep front oversized bay windows! Open living/dining room, fireplace, entry coat closet, recessed lighting and gleaming hardwood floors and powder room. Gorgeous kitchen has plenty of cabinet/storage space, upgraded countertops, stainless steel appliances and breakfast bar to dining area. 2 LARGE AND IN CHARGE bedrooms on the lower level, each with their own private full bathrooms and amazing closet space, include spacious walk-in closet in primary. Washer/dryer in unit, newer HVAC! Location can't be beat! Just one block to sought-after 14th St and it's amazing restaurants, shopping, nightlife, grocery, etc. Close to Metro and the historic Logan Circle!
Location
State DC
County Washington
Zoning X
Rooms
Other Rooms Living Room, Primary Bedroom, Kitchen, Bedroom 1, Laundry
Interior
Interior Features Kitchen - Gourmet, Breakfast Area, Combination Kitchen/Dining, Combination Kitchen/Living, Crown Moldings, Upgraded Countertops, Primary Bath(s), Wood Floors, WhirlPool/HotTub, Floor Plan - Open
Hot Water Natural Gas
Heating Forced Air
Cooling Central A/C
Flooring Hardwood
Fireplaces Number 1
Equipment Dishwasher, Disposal, Dryer, Oven/Range - Gas, Washer, Built-In Microwave, Stainless Steel Appliances
Fireplace Y
Window Features Bay/Bow
Appliance Dishwasher, Disposal, Dryer, Oven/Range - Gas, Washer, Built-In Microwave, Stainless Steel Appliances
Heat Source Natural Gas
Laundry Dryer In Unit, Has Laundry, Washer In Unit
Exterior
Exterior Feature Balcony, Deck(s), Porch(es)
Amenities Available Common Grounds
Water Access N
View City
Accessibility None
Porch Balcony, Deck(s), Porch(es)
Garage N
Building
Story 2
Unit Features Garden 1 - 4 Floors
Sewer Public Sewer
Water Public
Architectural Style Victorian
Level or Stories 2
Additional Building Above Grade, Below Grade
Structure Type 9'+ Ceilings
New Construction N
Schools
School District District Of Columbia Public Schools
Others
Pets Allowed Y
HOA Fee Include Common Area Maintenance,Ext Bldg Maint,Insurance,Reserve Funds,Sewer,Trash,Management,Snow Removal
Senior Community No
Tax ID 0276//2007
Ownership Condominium
Special Listing Condition Standard
Pets Allowed Cats OK, Dogs OK
Read Less
Want to know what your home might be worth? Contact us for a FREE valuation!

Our team is ready to help you sell your home for the highest possible price ASAP

Bought with Jennifer S Smira • Compass






