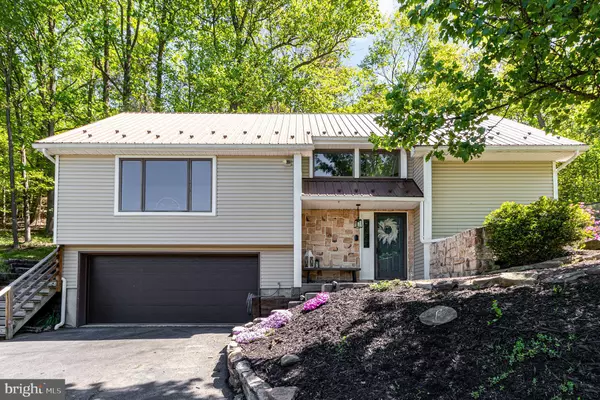$280,000
$280,000
For more information regarding the value of a property, please contact us for a free consultation.
716 PISGAH RD Shermans Dale, PA 17090
3 Beds
2 Baths
1,287 SqFt
Key Details
Sold Price $280,000
Property Type Single Family Home
Sub Type Detached
Listing Status Sold
Purchase Type For Sale
Square Footage 1,287 sqft
Price per Sqft $217
Subdivision None Available
MLS Listing ID PAPY2004140
Sold Date 06/28/24
Style Bi-level
Bedrooms 3
Full Baths 2
HOA Y/N N
Abv Grd Liv Area 1,287
Originating Board BRIGHT
Year Built 1987
Annual Tax Amount $2,016
Tax Year 2023
Lot Size 0.710 Acres
Acres 0.71
Property Description
**OFFER DEADLINE MONDAY MAY 13TH AT 5PM**
Indulge in Hilltop Bliss: Your Exclusive Retreat Beckons
Step into a world of unparalleled tranquility and unparalleled charm as you ascend to this breathtaking hilltop retreat. Set upon just under an acre of pristine land, this property is a testament to the allure of elevated living, offering a sanctuary where every detail is meticulously crafted to evoke a sense of serenity and sophistication.
Beyond the threshold lies a haven of comfort and elegance, where three spacious bedrooms, two luxurious bathrooms, and a captivating loft await your discovery. Picture-perfect windows frame sweeping vistas of rolling hills and verdant woodlands, inviting nature's beauty to become an integral part of your daily life.
The heart of the home is a luminous living space that seamlessly transitions to an expansive back deck—an outdoor oasis designed to elevate every moment. Whether you're hosting lavish gatherings or savoring quiet moments of reflection, this oversized deck is your private stage, offering an unparalleled backdrop of boundless skies and lush greenery.
But the true magic lies in the intangible—the sense of peace and possibility that permeates every corner of this enchanting abode. Here, amidst the whispering breeze and the gentle rustle of leaves, you'll find a refuge from the chaos of everyday life—a place where time slows down and the soul finds solace.
This is more than just a property; it's an invitation to embrace a lifestyle defined by beauty, tranquility, and boundless potential. Don't let this rare opportunity slip through your fingers—seize the moment and make this hilltop haven your own before it's too late. Your slice of paradise awaits—schedule your private tour today and prepare to be captivated.
Location
State PA
County Perry
Area Spring Twp (150240)
Zoning RESIDENTIAL
Rooms
Other Rooms Living Room, Primary Bedroom, Bedroom 2, Kitchen, Bedroom 1, Laundry, Loft, Full Bath
Basement Garage Access, Interior Access, Unfinished
Main Level Bedrooms 2
Interior
Interior Features Kitchen - Eat-In, Ceiling Fan(s), Kitchen - Island, Pantry
Hot Water Electric
Heating Baseboard - Electric, Forced Air
Cooling Central A/C
Equipment Dishwasher, Oven/Range - Electric, Microwave, Refrigerator
Fireplace N
Window Features Bay/Bow
Appliance Dishwasher, Oven/Range - Electric, Microwave, Refrigerator
Heat Source Electric, Propane - Leased
Laundry Lower Floor
Exterior
Exterior Feature Deck(s)
Parking Features Garage - Front Entry, Garage Door Opener, Inside Access, Built In
Garage Spaces 2.0
Water Access N
View Trees/Woods
Roof Type Metal
Accessibility None
Porch Deck(s)
Road Frontage Boro/Township, City/County
Attached Garage 2
Total Parking Spaces 2
Garage Y
Building
Lot Description Backs to Trees, Partly Wooded, Rural
Story 1.5
Foundation Block
Sewer On Site Septic
Water Well
Architectural Style Bi-level
Level or Stories 1.5
Additional Building Above Grade, Below Grade
New Construction N
Schools
High Schools West Perry High School
School District West Perry
Others
Senior Community No
Tax ID 240-163.00-025.000
Ownership Fee Simple
SqFt Source Assessor
Acceptable Financing Cash, Conventional, FHA, USDA, VA
Listing Terms Cash, Conventional, FHA, USDA, VA
Financing Cash,Conventional,FHA,USDA,VA
Special Listing Condition Standard
Read Less
Want to know what your home might be worth? Contact us for a FREE valuation!

Our team is ready to help you sell your home for the highest possible price ASAP

Bought with MICHELE CHRISTINE • Lawyers Realty, LLC





