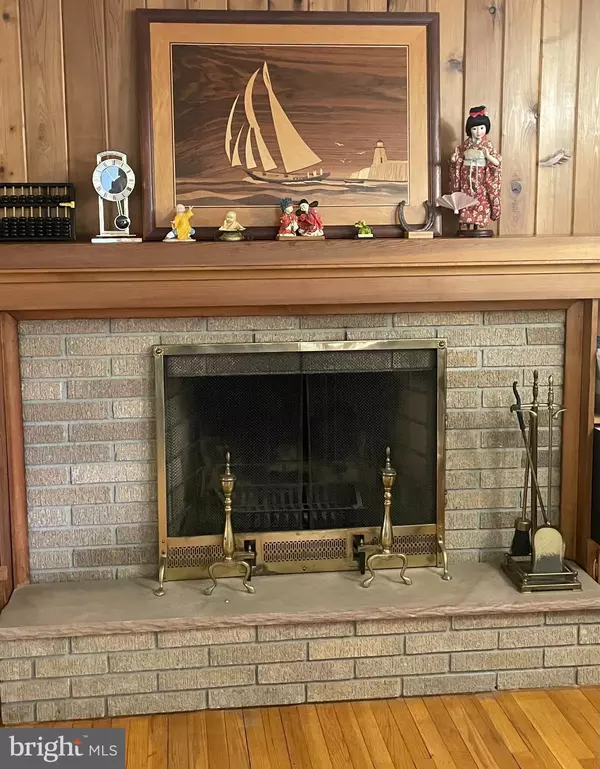$449,000
$429,000
4.7%For more information regarding the value of a property, please contact us for a free consultation.
336 DUTCH NECK RD Hightstown, NJ 08520
3 Beds
2 Baths
1,532 SqFt
Key Details
Sold Price $449,000
Property Type Single Family Home
Sub Type Detached
Listing Status Sold
Purchase Type For Sale
Square Footage 1,532 sqft
Price per Sqft $293
Subdivision None Available
MLS Listing ID NJME2042526
Sold Date 07/03/24
Style Ranch/Rambler
Bedrooms 3
Full Baths 2
HOA Y/N N
Abv Grd Liv Area 1,532
Originating Board BRIGHT
Year Built 1961
Annual Tax Amount $10,037
Tax Year 2023
Lot Size 0.631 Acres
Acres 0.63
Lot Dimensions 140.00 x 196.50
Property Description
This is it! A home you can make your own. Spacious brick ranch to include hardwood floors, full basement w/dry bar & cedar closet, enclosed porch. All located on almost 2/3 acre corner lot. Conveniently located close to major highways & shopping. Call now to schedule!
Location
State NJ
County Mercer
Area East Windsor Twp (21101)
Zoning R1
Rooms
Basement Partially Finished, Full
Main Level Bedrooms 3
Interior
Interior Features Built-Ins, Cedar Closet(s), Combination Dining/Living, Dining Area, Formal/Separate Dining Room, Kitchen - Eat-In, Stall Shower, Tub Shower, Wet/Dry Bar, Wood Floors
Hot Water Oil
Heating Baseboard - Hot Water
Cooling Window Unit(s)
Fireplaces Number 1
Fireplaces Type Brick
Equipment Built-In Range, Dryer, Dryer - Electric, Exhaust Fan, Oven - Wall, Oven/Range - Electric, Refrigerator, Stainless Steel Appliances
Fireplace Y
Appliance Built-In Range, Dryer, Dryer - Electric, Exhaust Fan, Oven - Wall, Oven/Range - Electric, Refrigerator, Stainless Steel Appliances
Heat Source Oil
Laundry Main Floor
Exterior
Parking Features Garage - Front Entry
Garage Spaces 3.0
Utilities Available Under Ground, Natural Gas Available
Water Access N
Roof Type Asbestos Shingle
Accessibility 2+ Access Exits
Attached Garage 1
Total Parking Spaces 3
Garage Y
Building
Story 1
Foundation Block
Sewer Public Sewer
Water Public
Architectural Style Ranch/Rambler
Level or Stories 1
Additional Building Above Grade, Below Grade
New Construction N
Schools
High Schools E.Windsor
School District East Windsor Regional Schools
Others
Senior Community No
Tax ID 01-00062-00011
Ownership Fee Simple
SqFt Source Assessor
Acceptable Financing Cash, Conventional
Listing Terms Cash, Conventional
Financing Cash,Conventional
Special Listing Condition Standard
Read Less
Want to know what your home might be worth? Contact us for a FREE valuation!

Our team is ready to help you sell your home for the highest possible price ASAP

Bought with Michele Gomez • Keller Williams Premier





