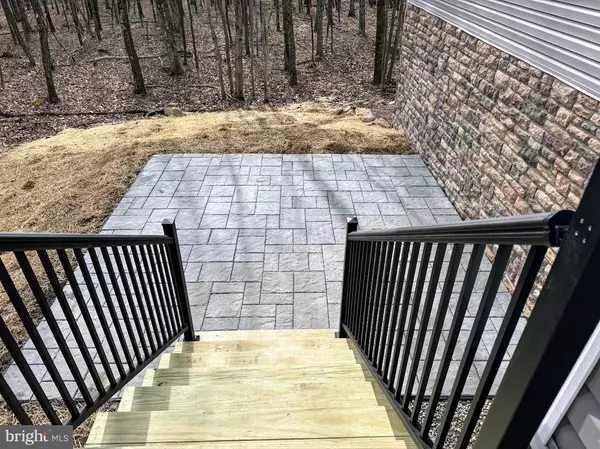$480,000
$499,000
3.8%For more information regarding the value of a property, please contact us for a free consultation.
46 PEBBLE BEACH DRIVE Hazle Township, PA 18202
3 Beds
2 Baths
1,900 SqFt
Key Details
Sold Price $480,000
Property Type Single Family Home
Sub Type Detached
Listing Status Sold
Purchase Type For Sale
Square Footage 1,900 sqft
Price per Sqft $252
Subdivision Eagle Rock Resort
MLS Listing ID PALU2001538
Sold Date 07/12/24
Style Ranch/Rambler
Bedrooms 3
Full Baths 2
HOA Fees $115/ann
HOA Y/N Y
Abv Grd Liv Area 1,900
Originating Board BRIGHT
Year Built 2023
Tax Year 2023
Lot Size 0.367 Acres
Acres 0.37
Lot Dimensions 80x200
Property Description
BEAUTIFUL, NEW CONSTRUCTION RANCH IN THE PRIVATE, GATED COMMUNITY OF EAGLE ROCK RESORT, NESTLED IN THE BLUE MOUNTAINS OF PA! This house has many great features ,3 car garage, open concept living, granite counters in the kitchen, double sinks in primary bathroom and so much more! Eagle Rock is a 4 season resort with many amenities;golf, ski, snow tubing, indoor/outdoor pools, lake, gym, tennis,pickle ball courts and much more !
Location
State PA
County Luzerne
Area Hazle Twp (13726)
Zoning RESIDENTIAL
Rooms
Other Rooms Living Room, Dining Room, Primary Bedroom, Bedroom 2, Bedroom 3, Kitchen, Foyer, Laundry, Primary Bathroom, Full Bath, Half Bath
Basement Sump Pump, Windows, Unfinished
Main Level Bedrooms 3
Interior
Interior Features Ceiling Fan(s), Dining Area, Floor Plan - Open, Kitchen - Island, Soaking Tub
Hot Water Electric
Heating Heat Pump - Electric BackUp
Cooling Central A/C
Flooring Luxury Vinyl Plank
Fireplace N
Heat Source Electric
Laundry Main Floor
Exterior
Exterior Feature Balcony, Patio(s)
Parking Features Garage - Front Entry, Inside Access
Garage Spaces 3.0
Amenities Available Baseball Field, Basketball Courts, Beach, Bike Trail, Cable, Club House, Community Center, Dog Park, Gated Community, Game Room, Golf Course, Horse Trails, Hot tub, Jog/Walk Path, Lake, Meeting Room, Picnic Area, Pool - Indoor, Pool - Outdoor, Putting Green, Riding/Stables, Sauna, Security, Spa, Swimming Pool, Tennis Courts, Tot Lots/Playground, Volleyball Courts, Water/Lake Privileges, Exercise Room
Water Access N
Accessibility 2+ Access Exits
Porch Balcony, Patio(s)
Attached Garage 3
Total Parking Spaces 3
Garage Y
Building
Story 1
Foundation Other
Sewer Public Sewer
Water Public
Architectural Style Ranch/Rambler
Level or Stories 1
Additional Building Above Grade
New Construction Y
Schools
School District Hazleton Area
Others
Senior Community No
Tax ID NO TAX RECORD26-U5S6-007-000
Ownership Fee Simple
SqFt Source Estimated
Security Features Security Gate
Acceptable Financing Cash, Conventional
Horse Property Y
Horse Feature Arena, Horse Trails, Horses Allowed, Riding Ring, Stable(s)
Listing Terms Cash, Conventional
Financing Cash,Conventional
Special Listing Condition Standard
Read Less
Want to know what your home might be worth? Contact us for a FREE valuation!

Our team is ready to help you sell your home for the highest possible price ASAP

Bought with NON MEMBER • Non Subscribing Office





