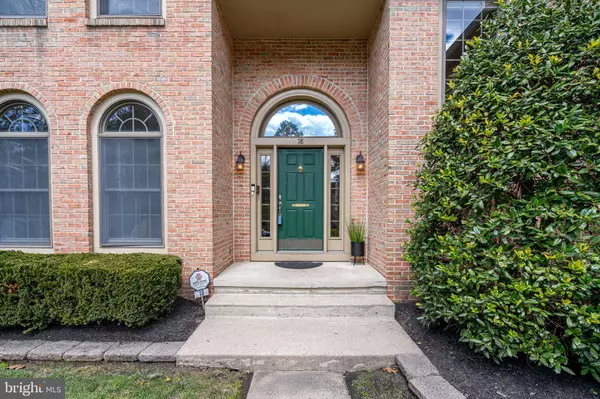$850,000
$850,000
For more information regarding the value of a property, please contact us for a free consultation.
18 ASHTON DR Voorhees, NJ 08043
5 Beds
5 Baths
3,952 SqFt
Key Details
Sold Price $850,000
Property Type Single Family Home
Sub Type Detached
Listing Status Sold
Purchase Type For Sale
Square Footage 3,952 sqft
Price per Sqft $215
Subdivision Sturbridge Woods
MLS Listing ID NJCD2066144
Sold Date 07/15/24
Style Transitional
Bedrooms 5
Full Baths 3
Half Baths 2
HOA Fees $23/ann
HOA Y/N Y
Abv Grd Liv Area 3,952
Originating Board BRIGHT
Year Built 1990
Annual Tax Amount $21,455
Tax Year 2022
Lot Size 0.350 Acres
Acres 0.35
Property Description
Back on the market. No fault of the seller. Nestled in the prestigious Sturbridge Woods community, this luxurious residence exudes elegance and sophistication from the moment you arrive. A picturesque brick front and meticulously landscaped yard, enhanced by enchanting landscape lighting, create unparalleled curb appeal. Stepping through the front door, you are greeted by a grand two-story foyer adorned with oak wood flooring, seamlessly leading to the dining room, living room, and kitchen. The main level features a versatile guest bedroom suite, complete with a full bathroom and expansive bonus room, perfect for guests or potential in-law accommodations. Entertain in style in the spacious dining room with scenic views, or cozy up by the gas fireplace in the great room, boasting two-story windows and engineered beams. The gourmet kitchen is a chef's dream, offering granite countertops, a breakfast bar with a sink, a wine cooler, and a walk-in pantry. Upstairs, the lavish master suite boasts an updated bathroom, skylights, an oversized shower, a free-standing soaking tub, and dual walk-in closets, while three additional bedrooms provide ample space and comfort accompanied by a full bathroom. The finished walk-out basement offers endless possibilities for recreation, plenty of storage space, a half bathroom, and an additional bonus room. The expansive fenced yard, two sheds, and paver patio create an outdoor oasis for gatherings and relaxation. With recent updates including a newer roof (2020), a newer 2-zone HVAC system (2016), new garage doors (2024), a newer refrigerator (2021), a new gas cooktop (2023), and a new wall oven (2023), this impeccable home epitomizes luxury living at its finest.
Location
State NJ
County Camden
Area Voorhees Twp (20434)
Zoning 100A
Rooms
Other Rooms Living Room, Dining Room, Kitchen, Basement, Great Room, Office, Recreation Room, Bathroom 3
Basement Connecting Stairway, Full, Fully Finished, Interior Access, Outside Entrance, Other
Main Level Bedrooms 1
Interior
Interior Features Ceiling Fan(s), Breakfast Area
Hot Water Natural Gas
Heating Forced Air
Cooling Central A/C
Flooring Wood, Fully Carpeted, Tile/Brick
Fireplaces Number 1
Fireplaces Type Brick
Equipment Oven - Wall, Dishwasher, Disposal
Fireplace Y
Window Features Bay/Bow
Appliance Oven - Wall, Dishwasher, Disposal
Heat Source Natural Gas
Exterior
Exterior Feature Deck(s)
Parking Features Garage Door Opener, Garage - Front Entry, Additional Storage Area
Garage Spaces 2.0
Water Access N
Roof Type Shingle
Accessibility None
Porch Deck(s)
Attached Garage 2
Total Parking Spaces 2
Garage Y
Building
Story 2
Foundation Crawl Space
Sewer Public Sewer
Water Public
Architectural Style Transitional
Level or Stories 2
Additional Building Above Grade, Below Grade
Structure Type Cathedral Ceilings
New Construction N
Schools
Elementary Schools Signal Hill E.S.
Middle Schools Voorhees M.S.
High Schools Eastern H.S.
School District Eastern Camden County Reg Schools
Others
Pets Allowed Y
Senior Community No
Tax ID 34-00304 02-00003
Ownership Fee Simple
SqFt Source Estimated
Security Features Security System
Acceptable Financing Conventional, Cash
Listing Terms Conventional, Cash
Financing Conventional,Cash
Special Listing Condition Standard
Pets Allowed No Pet Restrictions
Read Less
Want to know what your home might be worth? Contact us for a FREE valuation!

Our team is ready to help you sell your home for the highest possible price ASAP

Bought with Lisa M Hermann • Keller Williams Realty - Moorestown





