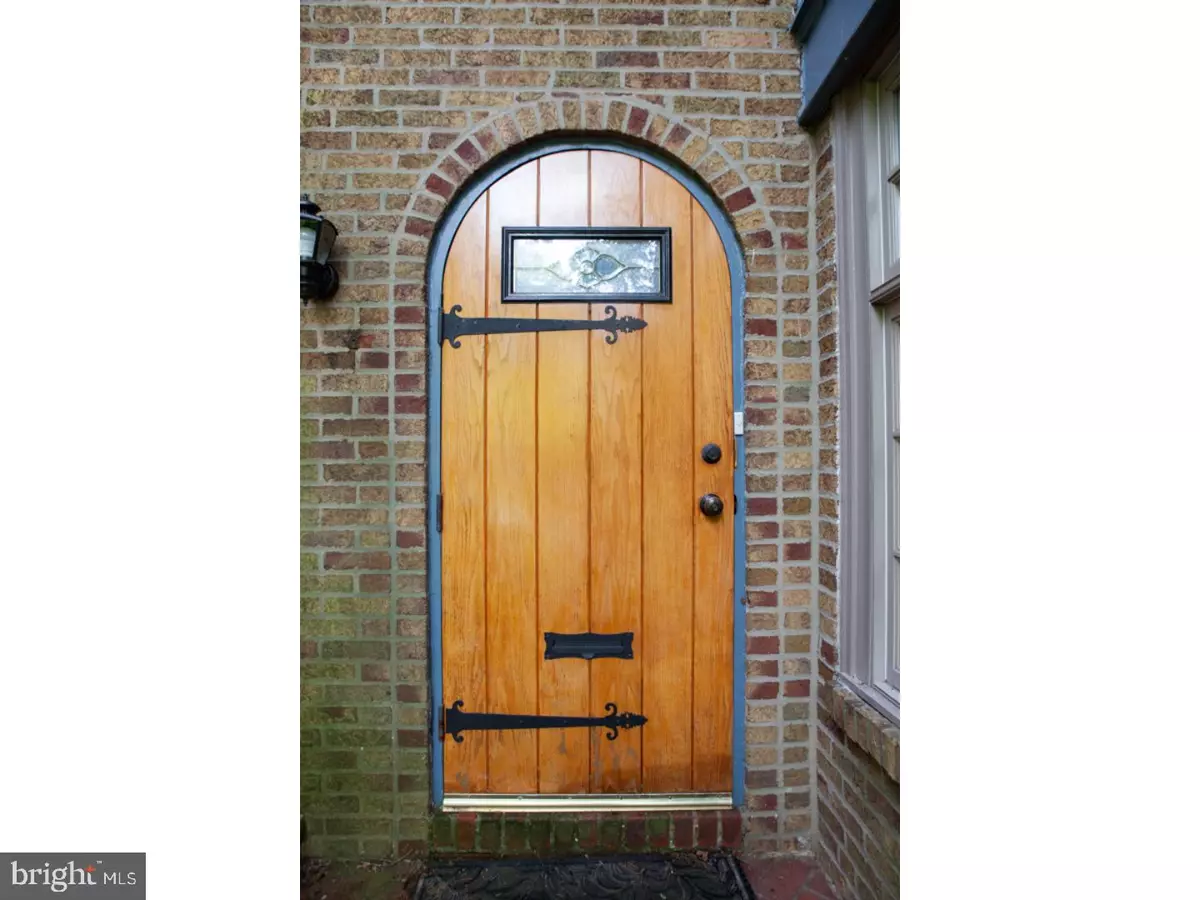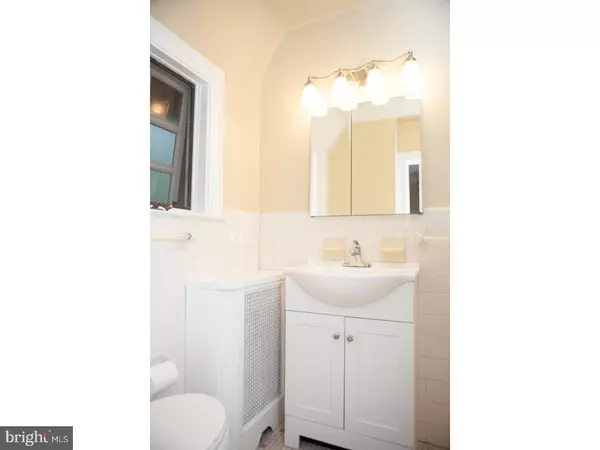$373,500
$349,000
7.0%For more information regarding the value of a property, please contact us for a free consultation.
624 W ELLET ST Philadelphia, PA 19119
3 Beds
3 Baths
1,488 SqFt
Key Details
Sold Price $373,500
Property Type Townhouse
Sub Type Interior Row/Townhouse
Listing Status Sold
Purchase Type For Sale
Square Footage 1,488 sqft
Price per Sqft $251
Subdivision Mt Airy (West)
MLS Listing ID 1001662162
Sold Date 07/09/18
Style AirLite
Bedrooms 3
Full Baths 2
Half Baths 1
HOA Y/N N
Abv Grd Liv Area 1,488
Originating Board TREND
Year Built 1925
Annual Tax Amount $3,159
Tax Year 2018
Lot Size 2,937 Sqft
Acres 0.07
Lot Dimensions 20X150
Property Description
One of the most coveted locations in West Mt. Airy. This lovely block of Ellet St.empties into Carpenter's Woods. Enter the home from the brick paved walkway with the beautiful landscaped front yard. The entire home is freshly painted. The first level boasts recently finished hard wood flooring, crown molding and lots of original details. The gorgeous light filled solarium has built in shelving and a wood burning fireplace. Continue through to the charming living room and formal dining room with it's pass through window to the recently remodeled kitchen and beautiful cabinetry. The kitchen gives access to a cozy rear deck perfect for Summer dining and relaxing. The hardwood flooring continues on the second level with three bedrooms, a large hall bath, with a full recently updated bathroom in the master bedroom, the cedar closet is a hidden bonus. This home has been meticulously maintained by one family for over 50 yrs. Come make this house your home. A one year home warranty will be included with sale.
Location
State PA
County Philadelphia
Area 19119 (19119)
Zoning RSA5
Rooms
Other Rooms Living Room, Dining Room, Primary Bedroom, Bedroom 2, Kitchen, Bedroom 1
Basement Full
Interior
Interior Features Kitchen - Eat-In
Hot Water Natural Gas
Heating Gas, Hot Water
Cooling Central A/C
Fireplaces Number 1
Fireplace Y
Heat Source Natural Gas
Laundry Basement
Exterior
Garage Spaces 2.0
Water Access N
Accessibility None
Attached Garage 1
Total Parking Spaces 2
Garage Y
Building
Story 2
Sewer Public Sewer
Water Public
Architectural Style AirLite
Level or Stories 2
Additional Building Above Grade
New Construction N
Schools
School District The School District Of Philadelphia
Others
Senior Community No
Tax ID 223153900
Ownership Fee Simple
Read Less
Want to know what your home might be worth? Contact us for a FREE valuation!

Our team is ready to help you sell your home for the highest possible price ASAP

Bought with Karrie Gavin • Elfant Wissahickon-Rittenhouse Square





