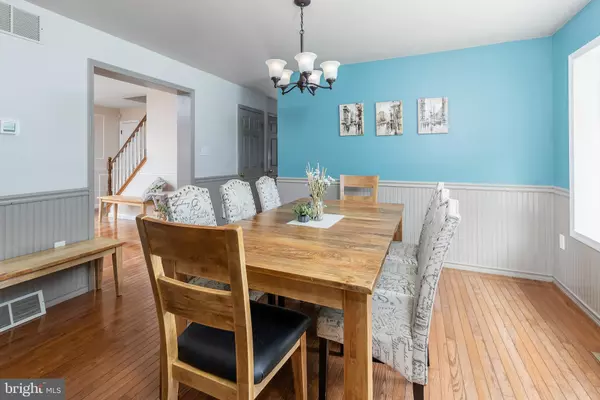$441,500
$420,000
5.1%For more information regarding the value of a property, please contact us for a free consultation.
48 DEMOCRAT RD Mickleton, NJ 08056
4 Beds
2 Baths
2,368 SqFt
Key Details
Sold Price $441,500
Property Type Single Family Home
Sub Type Detached
Listing Status Sold
Purchase Type For Sale
Square Footage 2,368 sqft
Price per Sqft $186
MLS Listing ID NJGL2043380
Sold Date 07/18/24
Style Cape Cod
Bedrooms 4
Full Baths 2
HOA Y/N N
Abv Grd Liv Area 2,368
Originating Board BRIGHT
Year Built 1999
Annual Tax Amount $7,765
Tax Year 2023
Lot Size 0.748 Acres
Acres 0.75
Lot Dimensions 163.00 x 200.00
Property Description
!!! MULTIPLE OFFERS RECEIVED!!! Final offers to be submitted by Wednesday 6/12 at 12pm.
-----------------------------------------------------------------------------------------------------------------
Welcome to this delightful 4-bedroom, 2-bath Cape Cod gem! Nestled on a generous 3/4-acre lot, this home offers a perfect blend of comfort, convenience, and beauty. Stepping inside you'll discover an inviting living room with abundant natural light which leads you into the nicely appointed dining room with a large bay window that offers beautiful views of the scenic backyard. The kitchen has been nicely remodeled with light wood cabinets, granite counters and stainless-steel appliances. A nice perk of this Cape Cod is the large family room right off of the kitchen. Finishing off the main floor is a spacious laundry room right off of the kitchen and 2 generously sized bedrooms and a large full bathroom.
Heading upstairs, not only will you find 2 more generously sized bedrooms, but you'll also find an amazing full bathroom that was added in 2017. This incredible bathroom boasts a hot tub to soak all your worries away, as well as a huge, beautiful shower! You'll notice the lovely neutral paint palette and hardwood floors that flow throughout most of the home. The expansive backyard beckons with endless possibilities! Imagine hosting barbecues, gardening, or simply relaxing with a great book. If this backyard space is not enough, you are just steps away from a park across the street! In addition, you are situated in the highly sought after Kingsway School District and just minutes to major highways, Philadelphia and Delaware!
Don't miss out on all that this wonderful Cape Cod has to offer!
Location
State NJ
County Gloucester
Area East Greenwich Twp (20803)
Zoning RES
Rooms
Other Rooms Living Room, Dining Room, Primary Bedroom, Bedroom 2, Bedroom 3, Kitchen, Family Room, Bedroom 1, Other
Main Level Bedrooms 2
Interior
Interior Features Ceiling Fan(s), Breakfast Area
Hot Water Natural Gas
Heating Forced Air
Cooling Central A/C
Flooring Wood, Tile/Brick, Carpet
Equipment Oven - Wall, Oven - Self Cleaning
Fireplace N
Appliance Oven - Wall, Oven - Self Cleaning
Heat Source Natural Gas
Laundry Main Floor
Exterior
Parking Features Garage Door Opener
Garage Spaces 1.0
Utilities Available Cable TV
Water Access N
Roof Type Pitched,Shingle
Accessibility None
Attached Garage 1
Total Parking Spaces 1
Garage Y
Building
Lot Description Level, Open, Front Yard, Rear Yard, SideYard(s)
Story 2
Foundation Brick/Mortar
Sewer Public Sewer
Water Public
Architectural Style Cape Cod
Level or Stories 2
Additional Building Above Grade, Below Grade
New Construction N
Schools
School District Kingsway Regional High
Others
Senior Community No
Tax ID 03-00801-00014 03
Ownership Fee Simple
SqFt Source Assessor
Special Listing Condition Standard
Read Less
Want to know what your home might be worth? Contact us for a FREE valuation!

Our team is ready to help you sell your home for the highest possible price ASAP

Bought with Patricia Settar • BHHS Fox & Roach-Mullica Hill South





