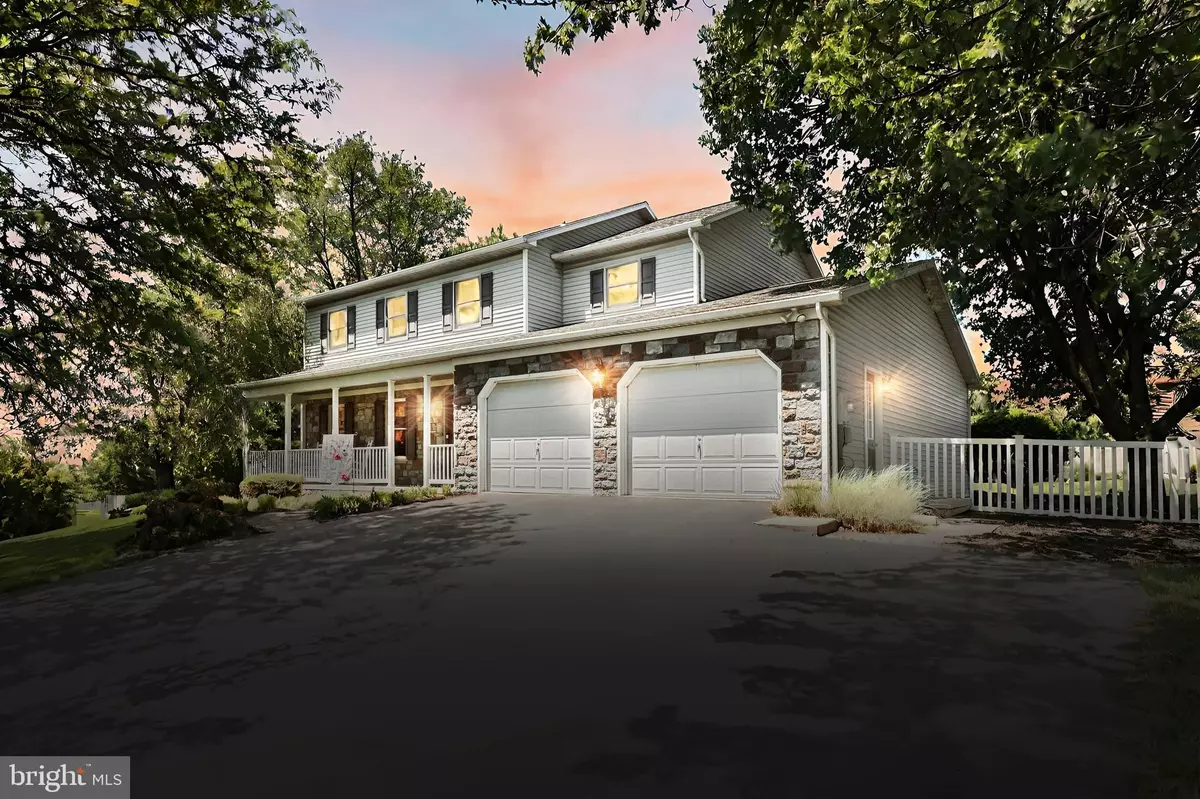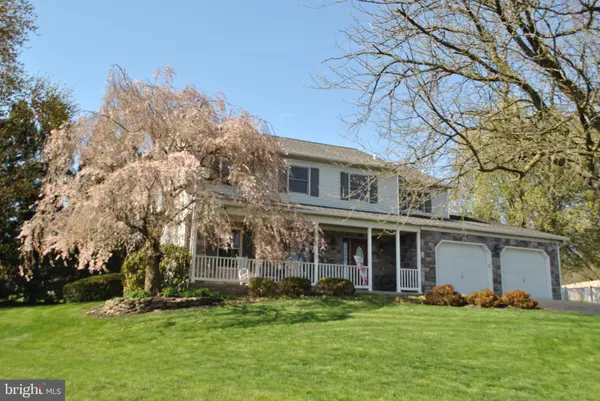$409,900
$409,900
For more information regarding the value of a property, please contact us for a free consultation.
231 W 9TH AVE York, PA 17404
4 Beds
3 Baths
2,960 SqFt
Key Details
Sold Price $409,900
Property Type Single Family Home
Sub Type Detached
Listing Status Sold
Purchase Type For Sale
Square Footage 2,960 sqft
Price per Sqft $138
Subdivision Manchester
MLS Listing ID PAYK2059886
Sold Date 07/19/24
Style Colonial
Bedrooms 4
Full Baths 2
Half Baths 1
HOA Y/N N
Abv Grd Liv Area 2,320
Originating Board BRIGHT
Year Built 1990
Annual Tax Amount $5,668
Tax Year 2024
Lot Size 0.441 Acres
Acres 0.44
Property Description
Welcome to this hidden gem located in Central School District. This beautiful home is situated in the middle of the cul-de-sac with panoramic views and awesome curb appeal which includes a stone front and two car garage. This quiet area has plenty of room inside and out for all of your needs, starting with the covered front porch where you can sit and take in the scenery. Inside you will find that the main rooms comfortably connect to one another. The large family room features a built-in gas stone fireplace and overlooks the back yard. The updated Weir kitchen has an abundance of cabinets that are ceiling height and feature soft close drawers. The island is 7ft long and guests or family members can sit comfortably while you entertain. It also has an oversized pantry and built in bar or coffee area with custom wine rack. There is also plenty of room for a table that can seat 8-10 people. The kitchen also connects to the dining room/flex space and another living area and or play room . Upstairs the large main bedroom suite can easily fit a king size bed and features its own bathroom with beautiful tile shower and two closets. The 3 additional bedrooms are great in size with plenty of closets and share a bath and shower combo! If that is still not enough space , then you have two additional finished rooms downstairs that can function as a TV room, workout area or additional office or bedroom space. To finish this outstanding home , the back yard features a huge composite deck with privacy and a nice fenced in area for pets, friends or family and still plenty of room for playing around or gardening! This location could not be more ideal, located just minutes from I-83 and I-30 there isn't anything you can't get to quickly , so book that showing now!
Location
State PA
County York
Area Manchester Twp (15236)
Zoning RESIDENTIAL
Direction South
Rooms
Basement Partially Finished
Interior
Interior Features Ceiling Fan(s), Floor Plan - Traditional, Combination Kitchen/Dining, Upgraded Countertops
Hot Water Natural Gas
Cooling Central A/C
Flooring Engineered Wood, Carpet, Ceramic Tile, Vinyl
Equipment Built-In Microwave, Dishwasher, Disposal, Dryer, Oven/Range - Gas, Refrigerator, Washer, Energy Efficient Appliances
Fireplace N
Appliance Built-In Microwave, Dishwasher, Disposal, Dryer, Oven/Range - Gas, Refrigerator, Washer, Energy Efficient Appliances
Heat Source Natural Gas
Exterior
Exterior Feature Patio(s), Porch(es)
Parking Features Garage - Front Entry, Garage Door Opener, Inside Access
Garage Spaces 2.0
Fence Partially, Vinyl
Water Access N
View Panoramic
Roof Type Architectural Shingle
Street Surface Paved
Accessibility None
Porch Patio(s), Porch(es)
Road Frontage Boro/Township
Attached Garage 2
Total Parking Spaces 2
Garage Y
Building
Lot Description Cul-de-sac
Story 2
Foundation Slab, Block
Sewer Public Sewer
Water Public
Architectural Style Colonial
Level or Stories 2
Additional Building Above Grade, Below Grade
Structure Type Dry Wall
New Construction N
Schools
Elementary Schools Hayshire
Middle Schools Central York
High Schools Central York
School District Central York
Others
HOA Fee Include None
Senior Community No
Tax ID 36-000-16-0111-00-00000
Ownership Fee Simple
SqFt Source Assessor
Acceptable Financing Conventional, FHA, VA, Cash
Listing Terms Conventional, FHA, VA, Cash
Financing Conventional,FHA,VA,Cash
Special Listing Condition Standard
Read Less
Want to know what your home might be worth? Contact us for a FREE valuation!

Our team is ready to help you sell your home for the highest possible price ASAP

Bought with Kelly J Blessing • Howard Hanna Real Estate Services-York





