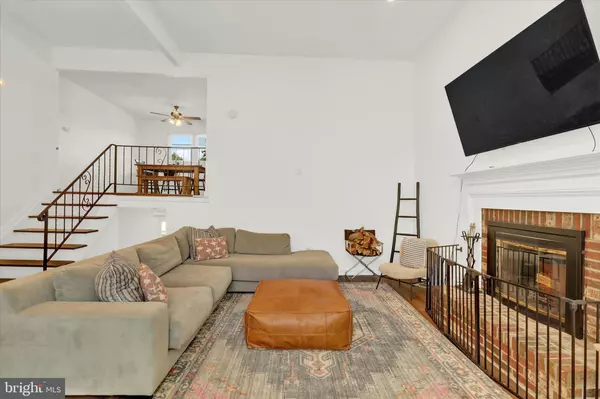$590,000
$570,000
3.5%For more information regarding the value of a property, please contact us for a free consultation.
3 KRISTIN WAY Hamilton, NJ 08690
3 Beds
2 Baths
2,548 SqFt
Key Details
Sold Price $590,000
Property Type Single Family Home
Sub Type Detached
Listing Status Sold
Purchase Type For Sale
Square Footage 2,548 sqft
Price per Sqft $231
Subdivision Briar Manor
MLS Listing ID NJME2043846
Sold Date 07/19/24
Style Bi-level,Colonial
Bedrooms 3
Full Baths 2
HOA Y/N N
Abv Grd Liv Area 1,848
Originating Board BRIGHT
Year Built 1985
Annual Tax Amount $10,103
Tax Year 2023
Lot Size 0.290 Acres
Acres 0.29
Lot Dimensions 102.00 x 124.00
Property Description
Outstanding 3 bedroom 2 full bath, clean, bright, updated with unique open floor plan. Enter into the soaring two story ceiling Great Room with wood burning fireplace, new flooring, recessed lighting and sun-filled windows. The Formal Dining Room, a few steps up, opens to this spectacular room . The Eat-in Kitchen has been updated with white shaker style cabinets, granite counter-tops and stainless steel appliances. Make your way down the hall with new wood flooring to the three spacious bedrooms and ample closet space. All share the updated full bath with the Primary Bedroom having its own access and the other two rooms via the hallway. On the lower level, find another great gathering room with new flooring, custom built-ins and remodeled Full Bath. From the sliding doors, exit to the incredible entertaining back yard space with in-ground pool, poured concrete patio space, and full privacy fence. The parties will be at this home! Other features to mention are newer havc system, newer roof, replaced windows, basement with laundry facilities and lots of storage, two car garage, storage shed, and a corner lot. A true delight to show!
Location
State NJ
County Mercer
Area Hamilton Twp (21103)
Zoning R
Rooms
Other Rooms Dining Room, Primary Bedroom, Bedroom 2, Bedroom 3, Kitchen, Family Room, Great Room
Basement Partial, Sump Pump
Interior
Interior Features Attic, Dining Area, Attic/House Fan, Built-Ins, Ceiling Fan(s), Exposed Beams, Formal/Separate Dining Room, Kitchen - Eat-In, Recessed Lighting, Tub Shower, Upgraded Countertops, Walk-in Closet(s), Window Treatments, Wood Floors
Hot Water Natural Gas
Heating Forced Air
Cooling Central A/C
Flooring Carpet, Vinyl, Engineered Wood, Ceramic Tile
Fireplaces Number 1
Fireplaces Type Brick, Fireplace - Glass Doors, Mantel(s)
Equipment Dishwasher, Refrigerator, Stove, Stainless Steel Appliances, Washer, Dryer - Gas, Water Heater
Fireplace Y
Appliance Dishwasher, Refrigerator, Stove, Stainless Steel Appliances, Washer, Dryer - Gas, Water Heater
Heat Source Natural Gas
Laundry Basement
Exterior
Parking Features Garage - Side Entry, Garage Door Opener
Garage Spaces 8.0
Fence Vinyl
Pool In Ground
Water Access N
View Garden/Lawn
Roof Type Architectural Shingle
Accessibility None
Attached Garage 2
Total Parking Spaces 8
Garage Y
Building
Lot Description Corner, Front Yard, SideYard(s)
Story 2
Foundation Concrete Perimeter
Sewer Public Sewer
Water Public
Architectural Style Bi-level, Colonial
Level or Stories 2
Additional Building Above Grade, Below Grade
Structure Type 9'+ Ceilings,Dry Wall
New Construction N
Schools
Elementary Schools Alexander
Middle Schools Emily C Reynolds
High Schools Steinart
School District Hamilton Township
Others
Senior Community No
Tax ID 03-02001-00001
Ownership Fee Simple
SqFt Source Estimated
Security Features Carbon Monoxide Detector(s),Main Entrance Lock,Smoke Detector
Acceptable Financing Cash, Conventional, VA
Listing Terms Cash, Conventional, VA
Financing Cash,Conventional,VA
Special Listing Condition Standard
Read Less
Want to know what your home might be worth? Contact us for a FREE valuation!

Our team is ready to help you sell your home for the highest possible price ASAP

Bought with Robert Dekanski • RE/MAX 1st Advantage





