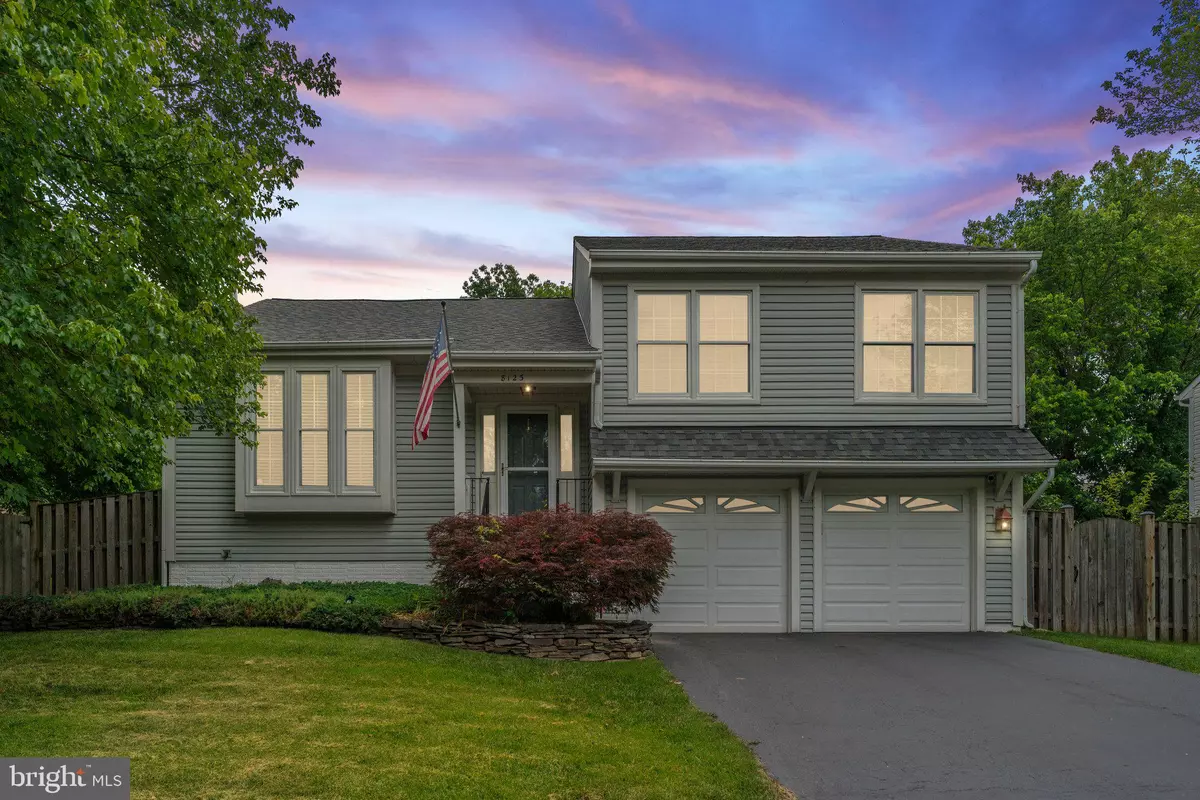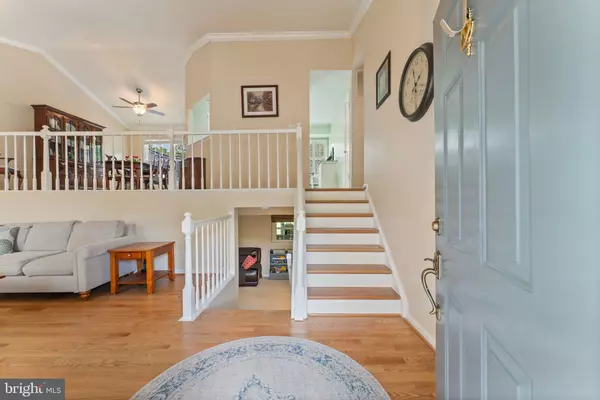$630,000
$625,000
0.8%For more information regarding the value of a property, please contact us for a free consultation.
8123 TALL TIMBER DR Gainesville, VA 20155
4 Beds
3 Baths
1,706 SqFt
Key Details
Sold Price $630,000
Property Type Single Family Home
Sub Type Detached
Listing Status Sold
Purchase Type For Sale
Square Footage 1,706 sqft
Price per Sqft $369
Subdivision Rocky Run
MLS Listing ID VAPW2071662
Sold Date 07/22/24
Style Split Level
Bedrooms 4
Full Baths 2
Half Baths 1
HOA Fees $50/qua
HOA Y/N Y
Abv Grd Liv Area 1,361
Originating Board BRIGHT
Year Built 1988
Annual Tax Amount $5,357
Tax Year 2023
Lot Size 10,001 Sqft
Acres 0.23
Property Description
Welcome to your perfect retreat! This adorable split-level home with two car garage is just minutes away from Virginia Gateway, with abundant shopping and dining options. Commuters will love the quick access to Route 29, Route 66, Route 28, and The VRE.
***INSIDE DELIGHTS***
Step inside to gorgeous hardwood floors on the main level, leading up to your newly remodeled kitchen. Cook up a storm with gas cooking, enjoy the built-in microwave, and newer appliances. There's a cute little nook for family meals with a big window overlooking the backyard. Need some fresh air? Just step out onto your large rear deck!
The kitchen flows into a spacious dining area or an extra living space—whatever suits your style! Down the hallway, your primary bedroom is a true retreat with vaulted ceilings, "yours and mine" closets, and an ensuite bath featuring updated tile shower and vanity. Bedrooms two and three are just across the hall, both with lighted ceiling fans and plenty of closet space.
*** ENTRY LEVEL LIVING***
Head back down to the main level to find a welcoming living area with a gas fireplace, a big sunny window with a deep sill, and a vaulted ceiling that makes everything feel open and bright.
***FABULOUS LOWER LEVEL***
Go down one more level to a cozy living area, perfect for movie nights. Don't miss the surprise storage hidden behind the "closet" door!
Farther down the hallway, you'll find bedroom number four, currently set up as a home office, complete with its own half bath.
***Outdoor Fun***
Off the kitchen, your large deck is ideal for BBQs and outdoor fun. The fully fenced backyard is a paradise for Fido, with a playset and a large shed for all your outdoor storage needs.
Don't miss out on this charming split-level home! Schedule a viewing today and start imagining all the wonderful memories you'll create here!
Location
State VA
County Prince William
Zoning R4
Rooms
Basement English, Partially Finished, Poured Concrete, Windows, Heated, Improved, Other
Interior
Interior Features Dining Area, Floor Plan - Open, Formal/Separate Dining Room, Kitchen - Table Space, Tub Shower, Walk-in Closet(s), Window Treatments, Wood Floors
Hot Water Natural Gas
Heating Forced Air
Cooling Central A/C
Flooring Carpet, Hardwood, Vinyl
Fireplaces Number 1
Fireplaces Type Gas/Propane
Equipment Dishwasher, Disposal, Dryer, Exhaust Fan, Oven - Single, Water Heater - Tankless, Built-In Microwave
Fireplace Y
Appliance Dishwasher, Disposal, Dryer, Exhaust Fan, Oven - Single, Water Heater - Tankless, Built-In Microwave
Heat Source Natural Gas
Laundry Lower Floor
Exterior
Exterior Feature Deck(s)
Parking Features Garage Door Opener
Garage Spaces 2.0
Water Access N
Accessibility None
Porch Deck(s)
Attached Garage 2
Total Parking Spaces 2
Garage Y
Building
Story 2.5
Foundation Permanent
Sewer Public Sewer
Water Public
Architectural Style Split Level
Level or Stories 2.5
Additional Building Above Grade, Below Grade
New Construction N
Schools
School District Prince William County Public Schools
Others
Senior Community No
Tax ID 7396-78-7933
Ownership Fee Simple
SqFt Source Assessor
Acceptable Financing Cash, Conventional, FHA, VA
Horse Property N
Listing Terms Cash, Conventional, FHA, VA
Financing Cash,Conventional,FHA,VA
Special Listing Condition Standard
Read Less
Want to know what your home might be worth? Contact us for a FREE valuation!

Our team is ready to help you sell your home for the highest possible price ASAP

Bought with Carl Leslie Reed • Neighborhood Assistance Corporation of America





