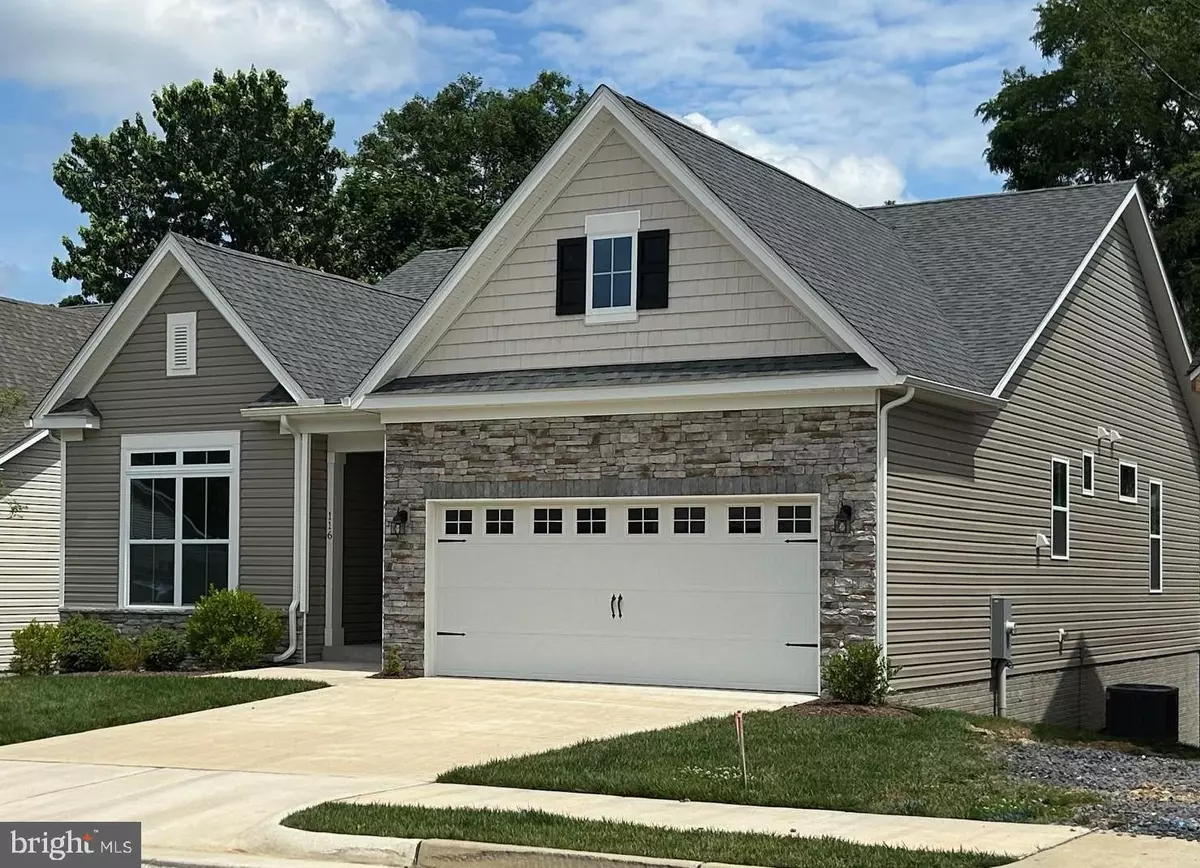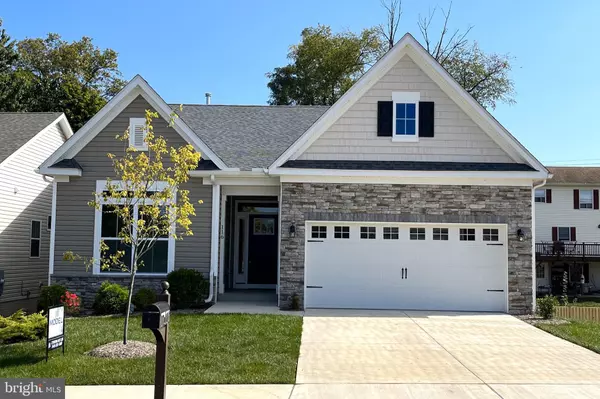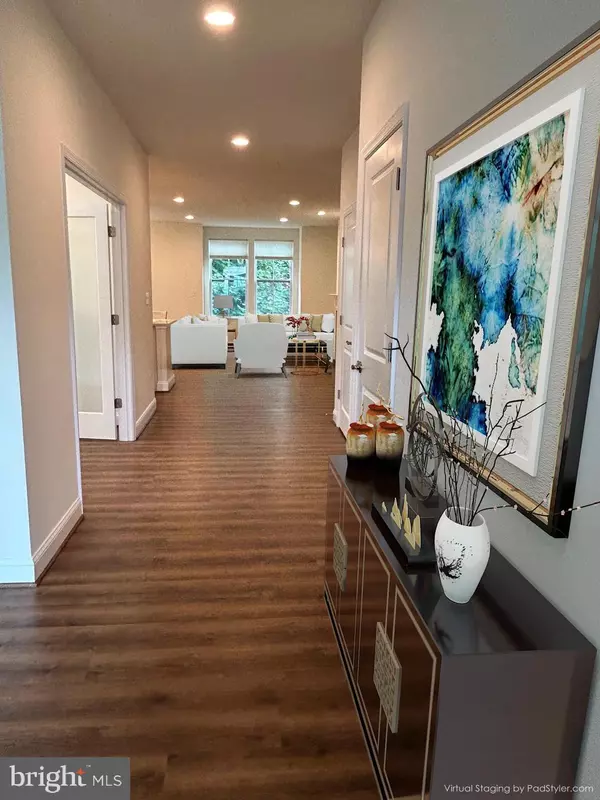$506,190
$506,190
For more information regarding the value of a property, please contact us for a free consultation.
116 AMBERFIELD Winchester, VA 22602
2 Beds
2 Baths
1,736 SqFt
Key Details
Sold Price $506,190
Property Type Single Family Home
Sub Type Detached
Listing Status Sold
Purchase Type For Sale
Square Footage 1,736 sqft
Price per Sqft $291
Subdivision Abram'S Chase
MLS Listing ID VAFV2015004
Sold Date 07/18/24
Style Craftsman
Bedrooms 2
Full Baths 2
HOA Fees $150/mo
HOA Y/N Y
Abv Grd Liv Area 1,736
Originating Board BRIGHT
Year Built 2023
Tax Year 2023
Property Description
MOVE IN READY! PURCHASE PRICE INCLUDES $61,940 IN UPGRADES! ALSO, PRICE INCLUDES $28,000 OF INCENTIVES AND UP TO $12,500 IN CLOSING COSTS FOR A TOTAL OF $40,650 OF INCENTIVES! MODEL HOME Days on Market Include Timeframe when built and used as a Model Home. At Settlement, Purchasers will Have Up To $45,000 Built In Equity Compared to other New Abram's Chase Homes Pricing!!! Take Advantage of this Spring Sales Event Now.
These Options include Kitchen Cabinet Crown Molding, Slow Close and Dove Tailed Cabinets, Quartz Countertops, Huge Center Island, Butler's Pantry, Luxury Vinyl Plank Fooring, an Office, Beautiful Tile Flooring, Sand and Painted Garage with Windows, Patio, Extensive Landscaping, Rear Retaining Wall and Fence whith lush green trees for privacy, Bay Windows, and best of all, Full Basement with Bath Plumbing. Additionally a huge storage room. Basement could be finished to add additional square footage @ approximately 1336 sq ft Totalling over 3,000 sq. ft. for the home.. And Best of All Blinds that go up or down depending whether you want the sun on top or bottom!
Perfectly located on Winchester's East End with easy access to Northern VA, Dulles Airport and Washington DC. Abram's Chase is a small enclave of 13 single family 55+ Active Adult homes, each very distinctly different and not a cookie cutter looking community. The HOA includes all lawn maintenance, snow removal, trash and recycling pick up. Appointment Only, Call Today to come tour this beautiful home.
Location
State VA
County Frederick
Zoning RP
Rooms
Other Rooms Primary Bedroom, Bedroom 2, Kitchen, Basement, Great Room, Laundry, Mud Room, Office, Storage Room, Bathroom 2, Primary Bathroom
Basement Full, Improved, Rear Entrance, Rough Bath Plumb, Unfinished, Walkout Level, Windows
Main Level Bedrooms 2
Interior
Interior Features Butlers Pantry, Carpet, Dining Area, Efficiency, Floor Plan - Open, Kitchen - Island, Recessed Lighting, Upgraded Countertops, Walk-in Closet(s), Window Treatments
Hot Water Electric
Heating Forced Air
Cooling Central A/C
Flooring Luxury Vinyl Plank
Fireplaces Number 1
Fireplaces Type Fireplace - Glass Doors, Mantel(s), Gas/Propane
Equipment Disposal, Dishwasher, Energy Efficient Appliances, Microwave, Oven - Self Cleaning, Refrigerator
Fireplace Y
Window Features Screens,Energy Efficient
Appliance Disposal, Dishwasher, Energy Efficient Appliances, Microwave, Oven - Self Cleaning, Refrigerator
Heat Source Natural Gas
Laundry Hookup, Main Floor
Exterior
Parking Features Garage - Front Entry, Oversized, Other, Inside Access, Garage Door Opener
Garage Spaces 2.0
Water Access N
Roof Type Architectural Shingle
Accessibility 32\"+ wide Doors
Attached Garage 2
Total Parking Spaces 2
Garage Y
Building
Lot Description Backs to Trees, Cul-de-sac, Landscaping, Level, No Thru Street
Story 2
Foundation Concrete Perimeter
Sewer Public Sewer
Water Public
Architectural Style Craftsman
Level or Stories 2
Additional Building Above Grade
Structure Type 9'+ Ceilings
New Construction Y
Schools
School District Frederick County Public Schools
Others
HOA Fee Include Common Area Maintenance,Lawn Care Front,Lawn Care Rear,Lawn Care Side,Lawn Maintenance,Snow Removal,Trash,Other
Senior Community Yes
Age Restriction 55
Tax ID NO TAX RECORD
Ownership Fee Simple
SqFt Source Estimated
Special Listing Condition Standard
Read Less
Want to know what your home might be worth? Contact us for a FREE valuation!

Our team is ready to help you sell your home for the highest possible price ASAP

Bought with Paul J Gallagher Jr. • Colony Realty





