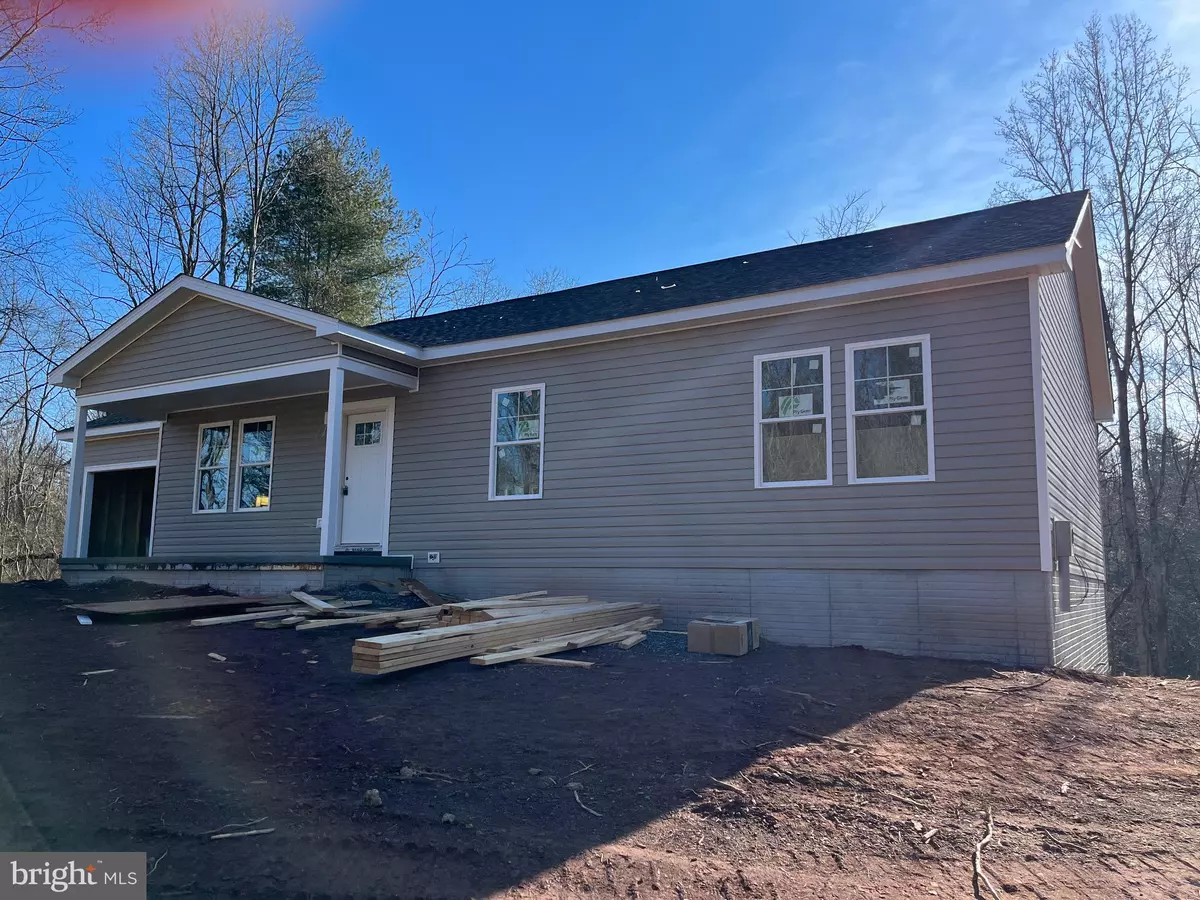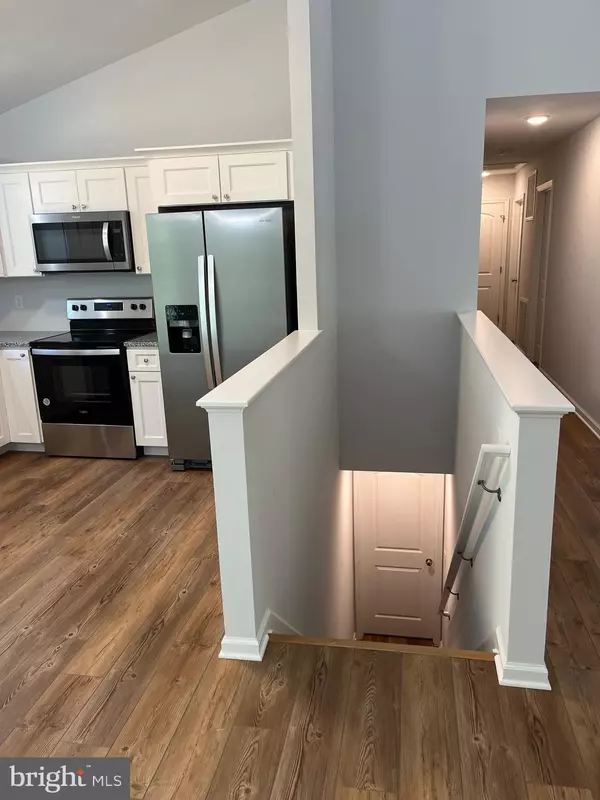$355,000
$350,000
1.4%For more information regarding the value of a property, please contact us for a free consultation.
319 TWIN LAKES DR Berkeley Springs, WV 25411
3 Beds
2 Baths
1,425 SqFt
Key Details
Sold Price $355,000
Property Type Single Family Home
Sub Type Detached
Listing Status Sold
Purchase Type For Sale
Square Footage 1,425 sqft
Price per Sqft $249
Subdivision Twin Lakes East
MLS Listing ID WVMO2003928
Sold Date 07/19/24
Style Ranch/Rambler
Bedrooms 3
Full Baths 2
HOA Fees $25/ann
HOA Y/N Y
Abv Grd Liv Area 1,425
Originating Board BRIGHT
Year Built 2024
Annual Tax Amount $204
Tax Year 2023
Lot Size 2.488 Acres
Acres 2.49
Property Description
Back on the market pending release. Situated on a gorgeous 2.48 acres, you with be impressed with all of the upgrades and meticulous attention that the builder puts into every single detail! The convenience of single level living with 1,425 square feet of living space. The fantastic kitchen will inspire your inner chef with granite countertops an all stainless steel appliances. The large living room flows right into the dining area giving you an open and airy feel. The main living area features beautiful and durable LVP floors. There are 3 bedrooms all with carpet and 2 full bathrooms with LVT floors. Relax on the 12x16 Ft. Deck. The full, unfinished basement, with plumbing rough ins for a future bathroom, is great for storage or to finish into a game room, additional bedrooms, or whatever suits your needs best. The quality and pride put into this home is one that can't be beat! Integerty Home Mortgage Builders preferred lender. FEBRUARY / MARCH 2024 DELIVERY (ALL PHOTOS OF SIMILAR BUILD.)
Location
State WV
County Morgan
Zoning N
Rooms
Other Rooms Living Room, Dining Room, Primary Bedroom, Bedroom 2, Bedroom 3, Kitchen, Basement, Laundry, Primary Bathroom
Basement Unfinished
Main Level Bedrooms 3
Interior
Interior Features Breakfast Area, Carpet, Ceiling Fan(s), Kitchen - Galley, Floor Plan - Open, Primary Bath(s), Bathroom - Soaking Tub, Bathroom - Stall Shower, Bathroom - Tub Shower, Upgraded Countertops
Hot Water Electric
Heating Heat Pump - Electric BackUp
Cooling Heat Pump(s)
Flooring Luxury Vinyl Plank, Luxury Vinyl Tile, Carpet
Equipment Built-In Microwave, Dishwasher, Oven/Range - Electric, Refrigerator, Water Heater, Washer/Dryer Hookups Only, Disposal
Furnishings No
Fireplace N
Window Features Double Hung,Energy Efficient,Insulated,Low-E,Screens,Vinyl Clad
Appliance Built-In Microwave, Dishwasher, Oven/Range - Electric, Refrigerator, Water Heater, Washer/Dryer Hookups Only, Disposal
Heat Source Electric
Exterior
Parking Features Garage - Front Entry, Inside Access
Garage Spaces 2.0
Utilities Available Under Ground
Amenities Available Common Grounds
Water Access N
View Trees/Woods
Roof Type Architectural Shingle
Accessibility None
Attached Garage 2
Total Parking Spaces 2
Garage Y
Building
Lot Description Backs to Trees, Front Yard, Interior, Mountainous, Partly Wooded, Rear Yard, Road Frontage, Rural, SideYard(s)
Story 2
Foundation Permanent
Sewer On Site Septic
Water Well
Architectural Style Ranch/Rambler
Level or Stories 2
Additional Building Above Grade
Structure Type Dry Wall
New Construction Y
Schools
School District Morgan County Schools
Others
HOA Fee Include Road Maintenance,Snow Removal
Senior Community No
Ownership Fee Simple
SqFt Source Estimated
Acceptable Financing Cash, Conventional, FHA, USDA, VA
Horse Property N
Listing Terms Cash, Conventional, FHA, USDA, VA
Financing Cash,Conventional,FHA,USDA,VA
Special Listing Condition Standard
Read Less
Want to know what your home might be worth? Contact us for a FREE valuation!

Our team is ready to help you sell your home for the highest possible price ASAP

Bought with Katrina M Smith • RE/MAX Roots






